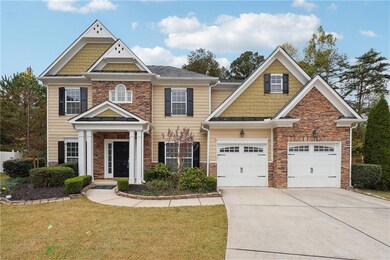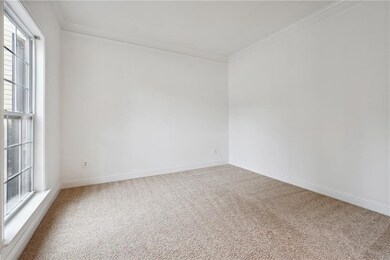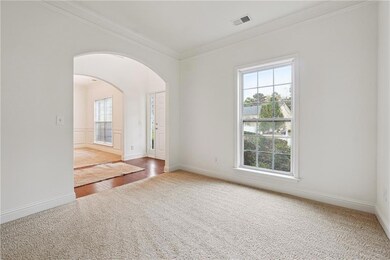2005 Creek Pointe Way Villa Rica, GA 30180
Estimated payment $2,392/month
Highlights
- On Golf Course
- Open Floorplan
- Clubhouse
- Sitting Area In Primary Bedroom
- Craftsman Architecture
- Loft
About This Home
BACK ON THE MARKET....NOT THE SELLERS FAULT....BRING OFFERS!!!This is your lucky day! Large move-in ready home awaits savvy buyers. Sitting in the back of the cul-de-sac, this home has tons of curb appeal and sparkles both inside and out. Walk inside and prepare to be welcomed home. Spacious rooms are everywhere. Glistening LVP floors and abundant natural light brighten each room and greet guests and family. This home has been freshly painted and cleaned thru out. Warm cherry cabinets and granite countertops make the kitchen truly special. The kitchen has 2 pantries and plenty of cabinets for organization and storage. On the main floor you will find a nice sized bedroom and full bath, ideal for guests. The family room has a cozy fireplace and overlooks the relaxing backyard. Upstairs you will find a laundry room, four additional bedrooms plus a wonderful loft area, ideal for teens, TV or computers. The ensuite master has a private sitting area. Great for unwinding after a long day at the office. Other features include plenty of closet space, transferrable termite protection, exterior paint that is less than 2 years old and separate formal living and dining rooms. For those unfamiliar with the mirror Lake community, there are tons of amenities including, lakes, swimming pools, tennis courts and a golf course with optional golf membership. Come check out all this home has to offer and you'll be amazed at how much house you can afford at this price.
Home Details
Home Type
- Single Family
Est. Annual Taxes
- $4,151
Year Built
- Built in 2005
Lot Details
- 0.33 Acre Lot
- On Golf Course
- Cul-De-Sac
- Level Lot
- Private Yard
- Back and Front Yard
HOA Fees
- $54 Monthly HOA Fees
Parking
- 2 Car Attached Garage
- Garage Door Opener
- Driveway
Home Design
- Craftsman Architecture
- Traditional Architecture
- Slab Foundation
- Composition Roof
- Cement Siding
- Vinyl Siding
Interior Spaces
- 2,644 Sq Ft Home
- 2-Story Property
- Open Floorplan
- Tray Ceiling
- Ceiling height of 9 feet on the lower level
- Fireplace With Glass Doors
- Gas Log Fireplace
- Entrance Foyer
- Family Room with Fireplace
- Formal Dining Room
- Loft
Kitchen
- Open to Family Room
- Eat-In Kitchen
- Gas Range
- Microwave
- Dishwasher
- Kitchen Island
- Solid Surface Countertops
- Disposal
Flooring
- Carpet
- Laminate
- Ceramic Tile
- Vinyl
Bedrooms and Bathrooms
- Sitting Area In Primary Bedroom
- Walk-In Closet
- Dual Vanity Sinks in Primary Bathroom
- Separate Shower in Primary Bathroom
Laundry
- Laundry Room
- Laundry in Hall
- Laundry on upper level
Outdoor Features
- Covered Patio or Porch
Schools
- Mirror Lake Elementary School
- Mason Creek Middle School
- Douglas County High School
Utilities
- Forced Air Heating and Cooling System
- 220 Volts
- Gas Water Heater
- Cable TV Available
Listing and Financial Details
- Tax Lot 43
- Assessor Parcel Number 02060250140
Community Details
Overview
- Northwoods At Mirror Lake Subdivision
Amenities
- Clubhouse
Recreation
- Golf Course Community
- Tennis Courts
- Pickleball Courts
- Community Playground
- Community Pool
Map
Home Values in the Area
Average Home Value in this Area
Tax History
| Year | Tax Paid | Tax Assessment Tax Assessment Total Assessment is a certain percentage of the fair market value that is determined by local assessors to be the total taxable value of land and additions on the property. | Land | Improvement |
|---|---|---|---|---|
| 2024 | $4,799 | $129,520 | $23,400 | $106,120 |
| 2023 | $4,799 | $110,320 | $18,000 | $92,320 |
| 2022 | $4,282 | $110,320 | $18,000 | $92,320 |
| 2021 | $3,476 | $89,440 | $16,920 | $72,520 |
| 2020 | $3,224 | $81,800 | $15,480 | $66,320 |
| 2019 | $2,938 | $80,040 | $15,480 | $64,560 |
| 2018 | $3,104 | $83,520 | $16,560 | $66,960 |
| 2017 | $2,876 | $75,520 | $16,560 | $58,960 |
| 2016 | $2,676 | $71,800 | $16,560 | $55,240 |
| 2015 | $2,565 | $69,920 | $16,560 | $53,360 |
| 2014 | $2,565 | $66,560 | $16,720 | $49,840 |
| 2013 | -- | $66,120 | $16,720 | $49,400 |
Property History
| Date | Event | Price | List to Sale | Price per Sq Ft |
|---|---|---|---|---|
| 04/28/2025 04/28/25 | Pending | -- | -- | -- |
| 04/03/2025 04/03/25 | For Sale | $379,900 | 0.0% | $144 / Sq Ft |
| 02/06/2025 02/06/25 | Pending | -- | -- | -- |
| 02/01/2025 02/01/25 | For Sale | $379,900 | 0.0% | $144 / Sq Ft |
| 06/07/2020 06/07/20 | Rented | $1,795 | 0.0% | -- |
| 05/29/2020 05/29/20 | For Rent | $1,795 | -0.3% | -- |
| 11/02/2015 11/02/15 | Rented | $1,800 | +14.3% | -- |
| 10/31/2015 10/31/15 | For Rent | $1,575 | -- | -- |
Purchase History
| Date | Type | Sale Price | Title Company |
|---|---|---|---|
| Quit Claim Deed | -- | -- |
Mortgage History
| Date | Status | Loan Amount | Loan Type |
|---|---|---|---|
| Previous Owner | $193,520 | New Conventional |
Source: First Multiple Listing Service (FMLS)
MLS Number: 7518082
APN: 6025-02-0-0-140
- 2000 Creek Pointe Way
- 117 Crooked Lake Park
- Mansfield Plan at Northwoods at Mirror Lake
- Cali Plan at Northwoods at Mirror Lake
- Hayden Plan at Northwoods at Mirror Lake
- Hanover Plan at Northwoods at Mirror Lake
- Halton Plan at Northwoods at Mirror Lake
- 108 Crooked Lake Park
- 120 Crooked Lake Park
- 1077 Creekhead Dr
- 908 Sundown Point
- 919 Sundown Point
- Green Plan at Fairway 17 at Mirror Lake
- Elle Plan at Fairway 17 at Mirror Lake
- Salem Plan at Fairway 17 at Mirror Lake
- Denton Plan at Fairway 17 at Mirror Lake
- 904 Sundown Point
- 1093 S Creek Dr
- 1005 Southwood Dr
- 704 Anchor Ave







