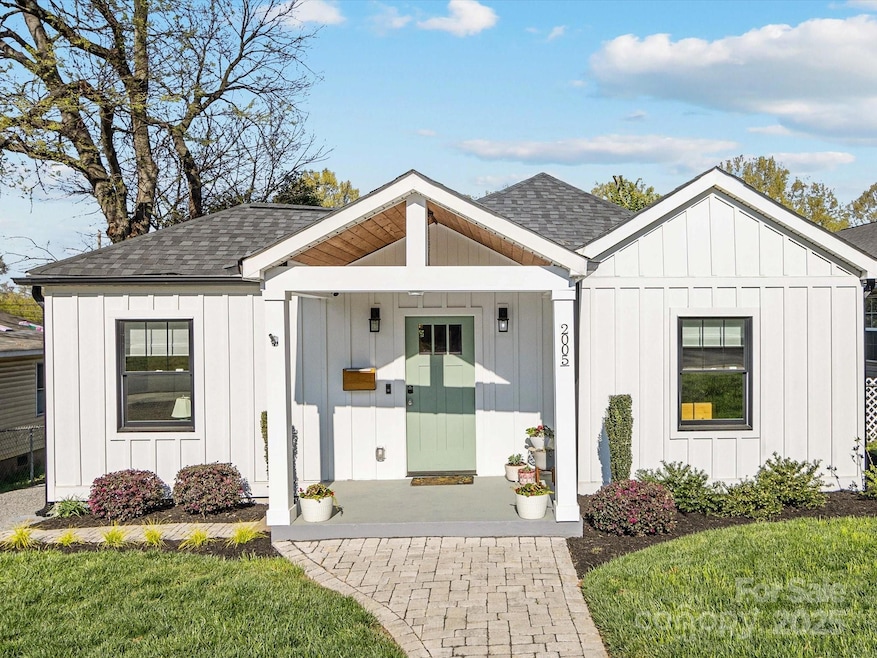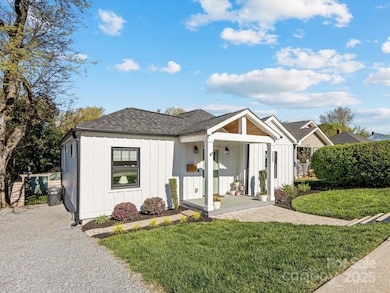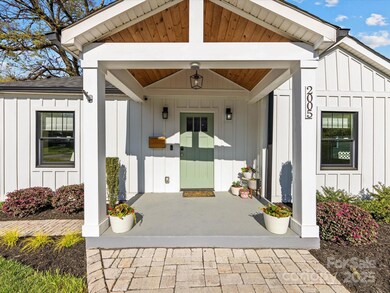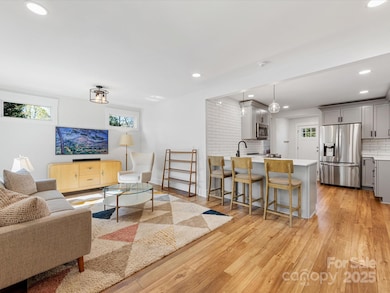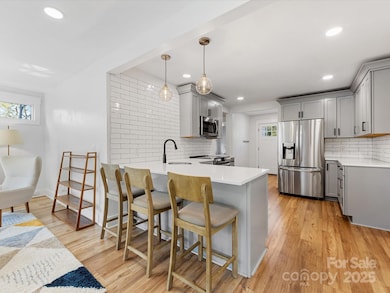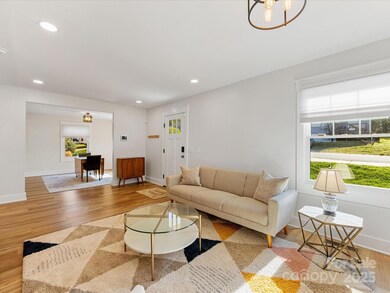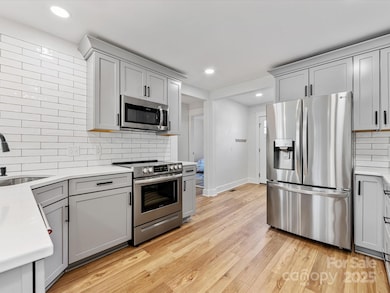
2005 Double Oaks Rd Charlotte, NC 28206
Genesis Park NeighborhoodHighlights
- Open Floorplan
- Mud Room
- Walk-In Closet
- Deck
- Front Porch
- 3-minute walk to Anita Stroud Park
About This Home
As of May 2025Nestled just outside of Uptown near Camp North End, this hidden gem is a fantastic opportunity to enjoy the city in a fully renovated home - no detail has been missed! Quartz countertops, stainless appliances, beautiful cabinetry, custom California Closets, marble tile, oversized glass shower in the Primary bath, updated fixtures throughout, custom paneling details, hidden door to the 2nd full bath and open floorplan. Flex room can be used as an Office, Den or Formal dining. Plenty of storage and drop zone at the back door - plus off-street parking and a charming, fenced backyard with deck and storage building. Close proximity to Camp North End, Uptown and NoDa as well as the recently enhanced Anita Stroud Park and Brightwalk community. You can’t beat this home, location and lifestyle!
Last Agent to Sell the Property
Helen Adams Realty Brokerage Email: cara@helenadamsrealty.com License #213272 Listed on: 03/27/2025

Home Details
Home Type
- Single Family
Est. Annual Taxes
- $2,904
Year Built
- Built in 1949
Lot Details
- Back Yard Fenced
- Property is zoned N1-D
Parking
- Driveway
Home Design
- Vinyl Siding
- Hardboard
Interior Spaces
- 1,192 Sq Ft Home
- 1-Story Property
- Open Floorplan
- Mud Room
- Crawl Space
- Home Security System
Kitchen
- Breakfast Bar
- Electric Range
- Microwave
- Dishwasher
- Disposal
Flooring
- Tile
- Vinyl
Bedrooms and Bathrooms
- 2 Main Level Bedrooms
- Split Bedroom Floorplan
- Walk-In Closet
- 2 Full Bathrooms
Outdoor Features
- Deck
- Shed
- Front Porch
Schools
- Walter G Byers Elementary And Middle School
- West Charlotte High School
Utilities
- Central Air
- Tankless Water Heater
Community Details
- Selwyn Park Subdivision
Listing and Financial Details
- Assessor Parcel Number 075-097-54
Ownership History
Purchase Details
Home Financials for this Owner
Home Financials are based on the most recent Mortgage that was taken out on this home.Purchase Details
Purchase Details
Home Financials for this Owner
Home Financials are based on the most recent Mortgage that was taken out on this home.Purchase Details
Home Financials for this Owner
Home Financials are based on the most recent Mortgage that was taken out on this home.Purchase Details
Home Financials for this Owner
Home Financials are based on the most recent Mortgage that was taken out on this home.Purchase Details
Similar Homes in Charlotte, NC
Home Values in the Area
Average Home Value in this Area
Purchase History
| Date | Type | Sale Price | Title Company |
|---|---|---|---|
| Warranty Deed | $412,500 | Integrated Title | |
| Warranty Deed | $412,500 | Integrated Title | |
| Quit Claim Deed | -- | None Listed On Document | |
| Warranty Deed | $146,000 | Statewide Title | |
| Warranty Deed | $120,000 | None Available | |
| Warranty Deed | $70,000 | None Available | |
| Deed | -- | -- |
Mortgage History
| Date | Status | Loan Amount | Loan Type |
|---|---|---|---|
| Open | $330,000 | New Conventional | |
| Closed | $330,000 | New Conventional | |
| Previous Owner | $53,000 | Credit Line Revolving | |
| Previous Owner | $98,078 | Credit Line Revolving |
Property History
| Date | Event | Price | Change | Sq Ft Price |
|---|---|---|---|---|
| 05/15/2025 05/15/25 | Sold | $412,500 | -2.9% | $346 / Sq Ft |
| 04/09/2025 04/09/25 | Pending | -- | -- | -- |
| 03/27/2025 03/27/25 | For Sale | $425,000 | +4.7% | $357 / Sq Ft |
| 04/28/2022 04/28/22 | Sold | $406,000 | +5.5% | $339 / Sq Ft |
| 03/25/2022 03/25/22 | For Sale | $385,000 | +163.7% | $322 / Sq Ft |
| 09/30/2020 09/30/20 | Sold | $146,000 | -5.8% | $122 / Sq Ft |
| 09/09/2020 09/09/20 | Pending | -- | -- | -- |
| 08/27/2020 08/27/20 | For Sale | $155,000 | 0.0% | $130 / Sq Ft |
| 07/27/2020 07/27/20 | Pending | -- | -- | -- |
| 07/17/2020 07/17/20 | For Sale | $155,000 | 0.0% | $130 / Sq Ft |
| 07/01/2020 07/01/20 | Pending | -- | -- | -- |
| 05/27/2020 05/27/20 | Price Changed | $155,000 | -4.9% | $130 / Sq Ft |
| 12/04/2019 12/04/19 | For Sale | $163,000 | +35.8% | $136 / Sq Ft |
| 05/24/2018 05/24/18 | Sold | $120,000 | +4.3% | $100 / Sq Ft |
| 05/03/2018 05/03/18 | Pending | -- | -- | -- |
| 05/01/2018 05/01/18 | For Sale | $115,000 | -- | $96 / Sq Ft |
Tax History Compared to Growth
Tax History
| Year | Tax Paid | Tax Assessment Tax Assessment Total Assessment is a certain percentage of the fair market value that is determined by local assessors to be the total taxable value of land and additions on the property. | Land | Improvement |
|---|---|---|---|---|
| 2024 | $2,904 | $363,300 | $80,000 | $283,300 |
| 2023 | $2,904 | $363,300 | $80,000 | $283,300 |
| 2022 | $1,697 | $162,800 | $22,000 | $140,800 |
| 2021 | $1,134 | $105,600 | $22,000 | $83,600 |
| 2020 | $1,315 | $125,200 | $22,000 | $103,200 |
| 2019 | $1,300 | $125,200 | $22,000 | $103,200 |
| 2018 | $859 | $59,900 | $10,000 | $49,900 |
| 2017 | $451 | $59,900 | $10,000 | $49,900 |
| 2016 | $441 | $59,900 | $10,000 | $49,900 |
| 2015 | $430 | $59,900 | $10,000 | $49,900 |
| 2014 | $447 | $0 | $0 | $0 |
Agents Affiliated with this Home
-
Cara Shields
C
Seller's Agent in 2025
Cara Shields
Helen Adams Realty
(704) 517-4972
1 in this area
18 Total Sales
-
Heather Claxton

Buyer's Agent in 2025
Heather Claxton
Savvy + Co Real Estate
(704) 756-3365
1 in this area
75 Total Sales
-
Kris Kjeldsen

Seller's Agent in 2022
Kris Kjeldsen
Ivester Jackson Distinctive Properties
(704) 572-0338
2 in this area
79 Total Sales
-
Jen Huskey
J
Buyer's Agent in 2022
Jen Huskey
Coldwell Banker Realty
(704) 451-8228
1 in this area
45 Total Sales
-
kevin ng
k
Seller's Agent in 2020
kevin ng
EXP Realty LLC Mooresville
(888) 584-9431
1 in this area
72 Total Sales
-
Stephen Cooley

Seller's Agent in 2018
Stephen Cooley
Stephen Cooley Real Estate
(704) 499-9099
907 Total Sales
Map
Source: Canopy MLS (Canopy Realtor® Association)
MLS Number: 4238523
APN: 075-097-54
- 2012 Double Oaks Rd
- 2017 Brewton Dr
- 1917 Stroud Park Ct
- 1825 Stroud Park Ct
- 1508 Peaceful Way Dr
- 1817 Rush Wind Dr
- 3153 Bending Birch Place
- 1821 Ethel Guest Ln
- 1228 Rising Oak Dr
- 1620 Vogel Ct
- 1226 Rising Oak Dr
- 2522 Double Oaks Rd
- 2564 Tranquil Oak Place
- 1142 Mona Dr
- 920 Andrill Terrace
- 1320 Walter Taylor Way Unit EQX0102
- 1316 Walter Taylor Way Unit EQX0103
- 1312 Walter Taylor Way Unit EQX0104
- 1308 Walter Taylor Way Unit EQX0105
- 1516 Russell Ave
