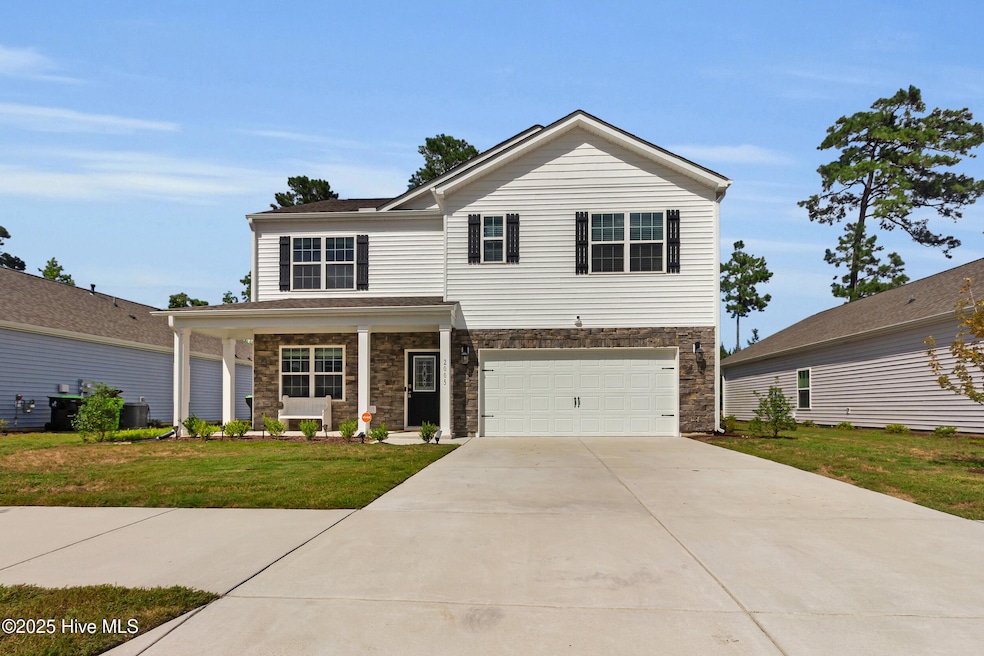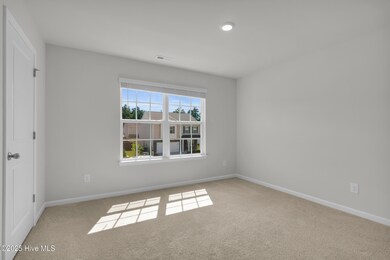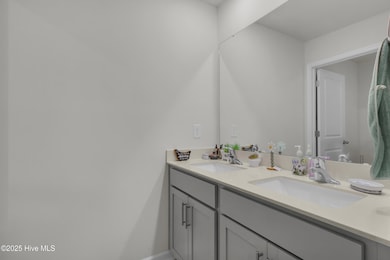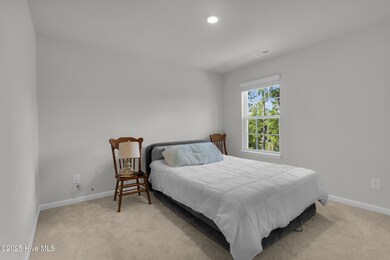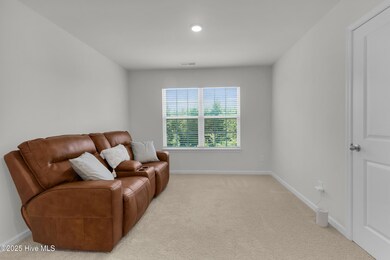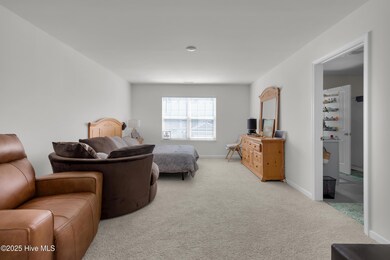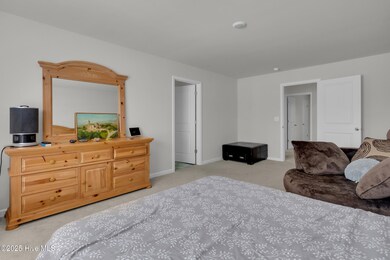2005 Ella Bengel Dr New Bern, NC 28562
Highlights
- 1 Fireplace
- 2 Car Attached Garage
- Patio
- Walk-In Pantry
- Porch
- Kitchen Island
About This Home
Beautiful and spacious 5-bedroom, 3-bathroom home featuring large rooms and an open, comfortable layout. The kitchen is a standout with a center island, granite countertops, stainless steel appliances, and a walk-in pantry. The master suite includes a spacious walk-in closet, and the home offers abundant storage throughout. A quiet, energy-efficient HVAC system helps keep utilities low, while the wooded easement behind the home provides added privacy with no rear neighbors.Conveniently located close to shopping, restaurants, and downtown New Bern, this home combines generous living space with a desirable setting, making it an excellent choice for those seeking both comfort and convenience.
Home Details
Home Type
- Single Family
Est. Annual Taxes
- $1,003
Year Built
- Built in 2023
Lot Details
- 6,098 Sq Ft Lot
- Level Lot
Home Design
- Wood Frame Construction
- Vinyl Siding
Interior Spaces
- 2,511 Sq Ft Home
- 2-Story Property
- Ceiling Fan
- 1 Fireplace
- Blinds
- Combination Dining and Living Room
- Pull Down Stairs to Attic
- Washer and Dryer Hookup
Kitchen
- Walk-In Pantry
- Dishwasher
- Kitchen Island
Flooring
- Carpet
- Laminate
- Luxury Vinyl Plank Tile
Bedrooms and Bathrooms
- 5 Bedrooms
- 3 Full Bathrooms
- Walk-in Shower
Parking
- 2 Car Attached Garage
- Driveway
- Off-Street Parking
Outdoor Features
- Patio
- Porch
Schools
- Trenton Elementary School
- H. J. Macdonald Middle School
- New Bern High School
Utilities
- Forced Air Heating System
- Heat Pump System
- Heating System Uses Natural Gas
- Electric Water Heater
- Municipal Trash
Listing and Financial Details
- Tenant pays for cooling, sewer, water, heating, gas, electricity
- The owner pays for hoa
- Tax Lot 16
Community Details
Overview
- Property has a Home Owners Association
- Maintained Community
Pet Policy
- Dogs and Cats Allowed
Map
Source: Hive MLS
MLS Number: 100529082
APN: 8-209-2-016
- 211 Barkside Ln
- 103 Brigadoon Ct
- 1994 Den Tree Ct
- 117 Creekview Rd
- 111 Wingate Dr
- 102 Rollingwood Dr
- 2334 Brices Creek Rd
- 116 Whitford Ln
- 2507 Wild Turkey Rd
- 111 Rollingwood Dr
- 114 Iverson Ln
- 201 Barrington Way
- 2401 Starling
- 290 Perrytown Loop Rd
- 206 Silverthorn
- 204 Silverthorn
- 227 Barrington Way
- Pembroke 3 Plan at Hickory Run
- Richmond Plan at Hickory Run
- Seagate 3 Plan at Hickory Run
- 509 W Wilson Creek Dr
- 133 Kelso Rd
- 3021 Madison Ave
- 1425 Red Robin Ln
- 1614 Mckinley Ave
- 101 Conner Grant Rd
- 2409 Meadowbrook Ave
- 3701 Lavenham Rd
- 4115 M l King jr Blvd
- 101 Outrigger Rd
- 4031 Arbor Green Way
- 4016 Copperfield Dr
- 407 Hoke St
- 2590 Woodland Ave
- 2806 General Branch Dr
- 139 Grantham Place
- 1350 Trent Blvd
- 2908 Bettye Gresham Ln
- 14 Linksiders Rd
- 3305 Peppercorn Rd
