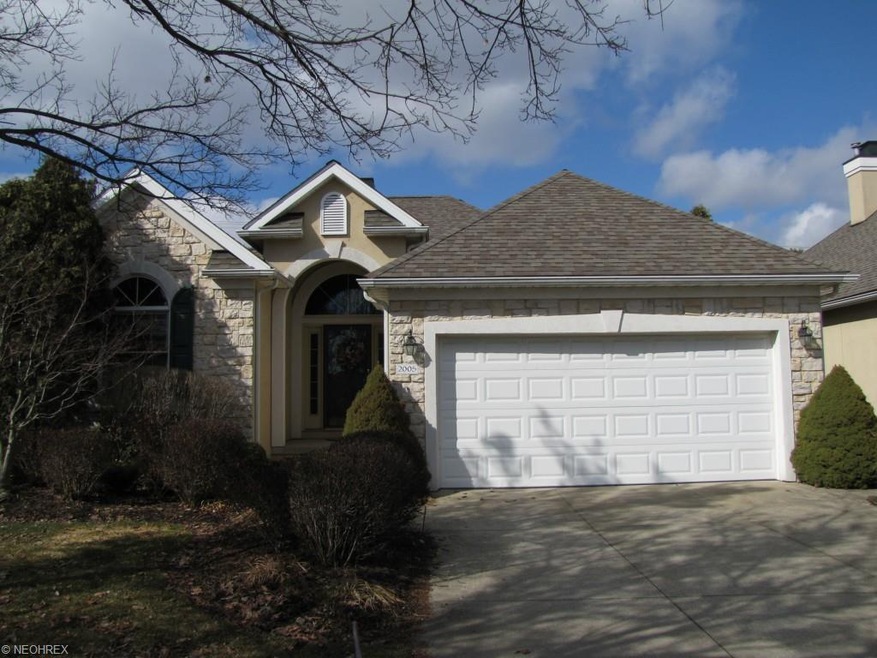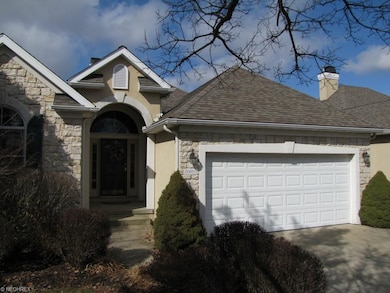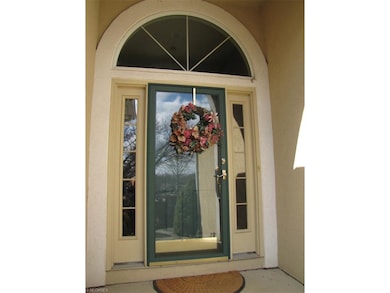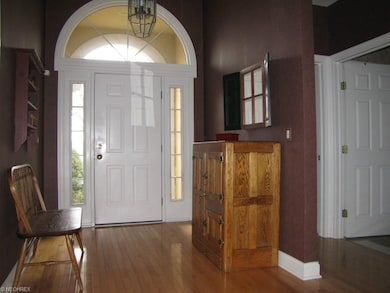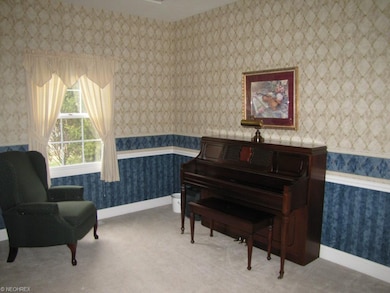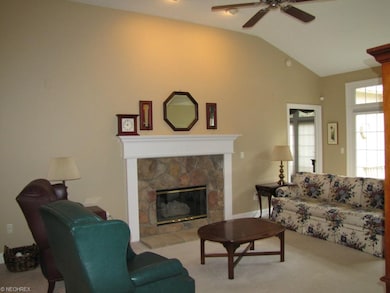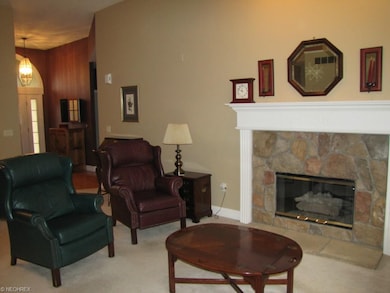
2005 Fox Trace Trail Cuyahoga Falls, OH 44223
High Hampton NeighborhoodHighlights
- Deck
- 2 Car Direct Access Garage
- Central Air
- 1 Fireplace
- Home Security System
- South Facing Home
About This Home
As of June 2024Welcome to 2005 Fox Trace Trail, a cluster home community tucked away, yet very convenient. This home is MOVE IN ready. Features include: Great Room with vaulted ceilings, gas fireplace, formal dining area and wall of sliders leading to the deck. Kitchen with bar top eating area, sunny bayed eating area, ample counter top space and storage. First floor laundry with built ins and closet storage. Master suite with walk in closet, sliders to the deck, master bath with soaking tub, double sinks and stall shower. Second bedroom with palladium window. Office with french doors. Foyer with hardwood flooring and entry door featuring sidelights and a palladium window. HUGE basement with smart design for future living space or immediate storage needs. Outside, the deck area is spacious and private. Close to Shopping, Freeways, Metro Parks and The Cuyahoga Valley National Park. Seller is very motivated.
Last Agent to Sell the Property
RE/MAX Crossroads Properties License #2002005518 Listed on: 05/01/2014

Home Details
Home Type
- Single Family
Est. Annual Taxes
- $3,813
Year Built
- Built in 1998
Lot Details
- 4,800 Sq Ft Lot
- Lot Dimensions are 50 x 96
- South Facing Home
HOA Fees
- $180 Monthly HOA Fees
Home Design
- Asphalt Roof
- Stucco
Interior Spaces
- 1,726 Sq Ft Home
- 1-Story Property
- 1 Fireplace
Kitchen
- Built-In Oven
- Range
- Microwave
- Dishwasher
- Disposal
Bedrooms and Bathrooms
- 2 Bedrooms
- 2 Full Bathrooms
Unfinished Basement
- Basement Fills Entire Space Under The House
- Sump Pump
Home Security
- Home Security System
- Carbon Monoxide Detectors
- Fire and Smoke Detector
Parking
- 2 Car Direct Access Garage
- Heated Garage
- Garage Drain
- Garage Door Opener
Outdoor Features
- Deck
Utilities
- Central Air
- Heating System Uses Gas
Community Details
- Association fees include insurance, landscaping, reserve fund, snow removal
- Highlands Ph 01 Community
Listing and Financial Details
- Assessor Parcel Number 7002568
Ownership History
Purchase Details
Home Financials for this Owner
Home Financials are based on the most recent Mortgage that was taken out on this home.Purchase Details
Home Financials for this Owner
Home Financials are based on the most recent Mortgage that was taken out on this home.Purchase Details
Home Financials for this Owner
Home Financials are based on the most recent Mortgage that was taken out on this home.Purchase Details
Home Financials for this Owner
Home Financials are based on the most recent Mortgage that was taken out on this home.Purchase Details
Home Financials for this Owner
Home Financials are based on the most recent Mortgage that was taken out on this home.Similar Homes in Cuyahoga Falls, OH
Home Values in the Area
Average Home Value in this Area
Purchase History
| Date | Type | Sale Price | Title Company |
|---|---|---|---|
| Deed | $349,900 | Affiliated Title | |
| Warranty Deed | $263,000 | Fireland Titlew | |
| Warranty Deed | $210,000 | None Available | |
| Warranty Deed | $229,900 | Multiple | |
| Survivorship Deed | $210,808 | -- |
Mortgage History
| Date | Status | Loan Amount | Loan Type |
|---|---|---|---|
| Previous Owner | $198,412 | FHA | |
| Previous Owner | $183,200 | Purchase Money Mortgage | |
| Previous Owner | $19,000 | Credit Line Revolving | |
| Previous Owner | $189,720 | No Value Available |
Property History
| Date | Event | Price | Change | Sq Ft Price |
|---|---|---|---|---|
| 06/10/2024 06/10/24 | Sold | $349,900 | 0.0% | $114 / Sq Ft |
| 05/25/2024 05/25/24 | Pending | -- | -- | -- |
| 05/23/2024 05/23/24 | For Sale | $349,900 | +33.0% | $114 / Sq Ft |
| 12/07/2018 12/07/18 | Sold | $263,000 | -3.0% | $77 / Sq Ft |
| 11/12/2018 11/12/18 | Pending | -- | -- | -- |
| 11/01/2018 11/01/18 | Price Changed | $271,000 | -3.2% | $80 / Sq Ft |
| 08/26/2018 08/26/18 | Price Changed | $279,900 | -3.1% | $82 / Sq Ft |
| 07/01/2018 07/01/18 | For Sale | $289,000 | 0.0% | $85 / Sq Ft |
| 06/05/2018 06/05/18 | Pending | -- | -- | -- |
| 05/29/2018 05/29/18 | For Sale | $289,000 | +37.6% | $85 / Sq Ft |
| 02/24/2015 02/24/15 | Sold | $210,000 | -6.6% | $122 / Sq Ft |
| 01/23/2015 01/23/15 | Pending | -- | -- | -- |
| 05/01/2014 05/01/14 | For Sale | $224,900 | -- | $130 / Sq Ft |
Tax History Compared to Growth
Tax History
| Year | Tax Paid | Tax Assessment Tax Assessment Total Assessment is a certain percentage of the fair market value that is determined by local assessors to be the total taxable value of land and additions on the property. | Land | Improvement |
|---|---|---|---|---|
| 2025 | $7,246 | $91,554 | $12,751 | $78,803 |
| 2024 | $4,793 | $91,554 | $12,751 | $78,803 |
| 2023 | $7,246 | $91,554 | $12,751 | $78,803 |
| 2022 | $4,459 | $76,990 | $10,714 | $66,276 |
| 2021 | $4,499 | $76,990 | $10,714 | $66,276 |
| 2020 | $4,443 | $76,990 | $10,710 | $66,280 |
| 2019 | $4,526 | $72,970 | $10,710 | $62,260 |
| 2018 | $5,234 | $72,970 | $10,710 | $62,260 |
| 2017 | $4,992 | $72,970 | $10,710 | $62,260 |
| 2016 | $4,970 | $72,970 | $10,710 | $62,260 |
| 2015 | $4,992 | $72,970 | $10,710 | $62,260 |
| 2014 | $4,699 | $72,970 | $10,710 | $62,260 |
| 2013 | $3,813 | $59,330 | $10,710 | $48,620 |
Agents Affiliated with this Home
-

Seller's Agent in 2024
Jacob Coker
Keller Williams Chervenic Rlty
(330) 329-2211
1 in this area
200 Total Sales
-
N
Buyer's Agent in 2024
Non-Member Non-Member
Non-Member
-

Seller's Agent in 2018
Larry Triola
Howard Hanna
(330) 472-4155
2 in this area
153 Total Sales
-

Buyer's Agent in 2018
Thomas Coffman
RE/MAX
(330) 730-7389
42 Total Sales
-

Seller's Agent in 2015
Cyndi Kane
RE/MAX Crossroads
(330) 606-6041
2 in this area
201 Total Sales
Map
Source: MLS Now
MLS Number: 3613923
APN: 70-02568
- 1983 Fox Trace Trail
- 1977 Fox Trace Trail
- 2683 High Hampton Trail
- 2064 Forest Edge Dr
- 2638 Deer Ridge Run
- 2634 Deer Ridge Run
- 3068 State Rd
- 2222 Woodbrook Trail
- 3050 State Rd
- 621 Brookpark Dr
- 2197 Pinebrook Trail
- 2175 Pinebrook Trail
- 374 Timber Ridge
- 2133 Pinebrook Trail Unit 2133
- 628 Ridgeline Dr
- 2152 Pinebrook Trail Unit 2152
- 2885 Valley Rd
- 0 Graham Rd Unit 5100407
- 628 Meredith Ln
- 546 Meredith Ln Unit 546
