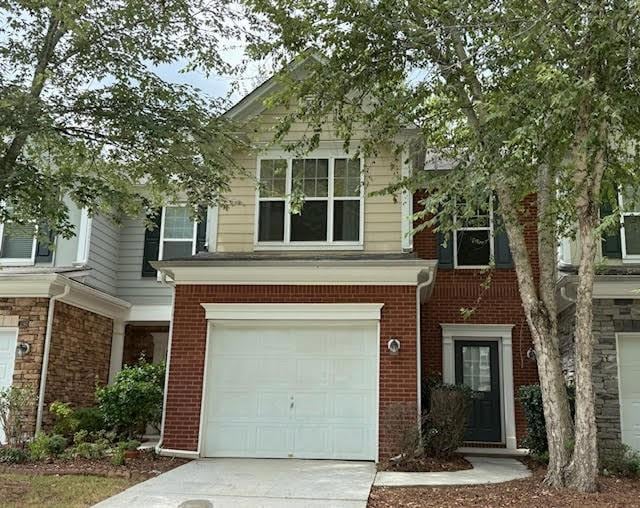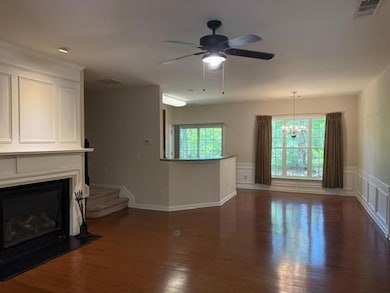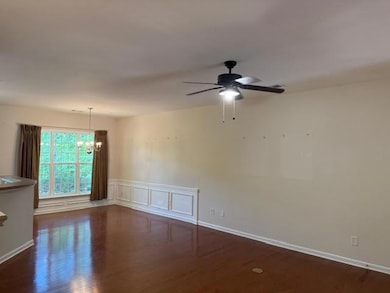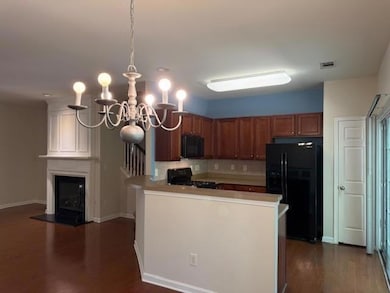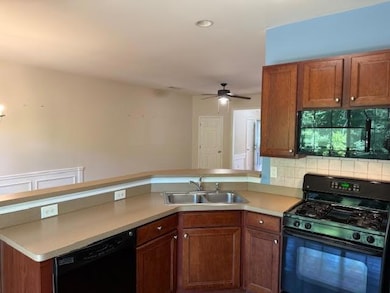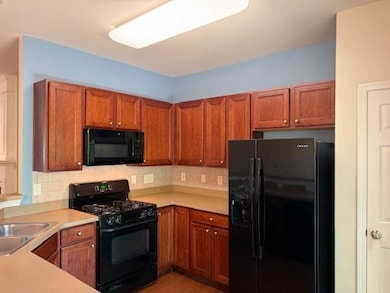2005 Hailston Dr Duluth, GA 30097
Estimated payment $2,340/month
Total Views
7,185
3
Beds
2.5
Baths
1,615
Sq Ft
$217
Price per Sq Ft
Highlights
- Open-Concept Dining Room
- No Units Above
- Community Pool
- Parsons Elementary School Rated A
- Great Room
- Open to Family Room
About This Home
Welcome to this well-maintained 3BR/2.5BA townhouse located in a swim community featuring tree-lined streets of attractive townhomes and single-family homes conveniently located between Duluth and Suwanee. Inside, you'll find an open floor plan on the main level, with a split bedroom floor plan upstairs. Enjoy your private patio off the kitchen, perfect for grilling and relaxing in the evenings or morning coffee. Great choice of restaurants and shopping close by, along with parks and award-winning schools.
Townhouse Details
Home Type
- Townhome
Est. Annual Taxes
- $4,354
Year Built
- Built in 2005
Lot Details
- 2,178 Sq Ft Lot
- No Units Above
- No Units Located Below
- Two or More Common Walls
- Private Entrance
- Landscaped
HOA Fees
- $132 Monthly HOA Fees
Parking
- 1 Car Garage
- Parking Accessed On Kitchen Level
- Garage Door Opener
- Driveway
Home Design
- Slab Foundation
- Shingle Roof
- Brick Front
- HardiePlank Type
Interior Spaces
- 1,615 Sq Ft Home
- 2-Story Property
- Tray Ceiling
- Ceiling Fan
- Great Room
- Living Room with Fireplace
- Open-Concept Dining Room
- Pull Down Stairs to Attic
Kitchen
- Open to Family Room
- Breakfast Bar
- Gas Range
- Range Hood
- Microwave
- Dishwasher
- Wood Stained Kitchen Cabinets
- Disposal
Flooring
- Carpet
- Laminate
- Ceramic Tile
Bedrooms and Bathrooms
- 3 Bedrooms
- Split Bedroom Floorplan
- Walk-In Closet
- Dual Vanity Sinks in Primary Bathroom
- Bathtub and Shower Combination in Primary Bathroom
Laundry
- Laundry Room
- Laundry on upper level
Home Security
Outdoor Features
- Patio
- Rain Gutters
Schools
- Parsons Elementary School
- Hull Middle School
- Peachtree Ridge High School
Utilities
- Forced Air Heating and Cooling System
- Heating System Uses Natural Gas
- 220 Volts
- 110 Volts
- Gas Water Heater
- Phone Available
- Cable TV Available
Listing and Financial Details
- Tax Lot 183
- Assessor Parcel Number R7206 370
Community Details
Overview
- Heritage Property Manageme Association, Phone Number (770) 451-8171
- Preserve At Sugarloaf Ridge Subdivision
Recreation
- Swim or tennis dues are required
- Community Pool
Security
- Fire and Smoke Detector
Map
Create a Home Valuation Report for This Property
The Home Valuation Report is an in-depth analysis detailing your home's value as well as a comparison with similar homes in the area
Home Values in the Area
Average Home Value in this Area
Tax History
| Year | Tax Paid | Tax Assessment Tax Assessment Total Assessment is a certain percentage of the fair market value that is determined by local assessors to be the total taxable value of land and additions on the property. | Land | Improvement |
|---|---|---|---|---|
| 2025 | $1,052 | $153,720 | $22,120 | $131,600 |
| 2024 | $4,353 | $136,040 | $21,200 | $114,840 |
| 2023 | $4,353 | $134,960 | $21,200 | $113,760 |
| 2022 | $2,864 | $120,520 | $18,000 | $102,520 |
| 2021 | $2,373 | $93,680 | $18,000 | $75,680 |
| 2020 | $2,270 | $87,840 | $14,400 | $73,440 |
| 2019 | $2,860 | $87,840 | $14,400 | $73,440 |
| 2018 | $2,076 | $78,480 | $14,400 | $64,080 |
| 2016 | $1,805 | $65,880 | $12,000 | $53,880 |
| 2015 | $2,035 | $59,200 | $12,000 | $47,200 |
| 2014 | -- | $55,480 | $11,000 | $44,480 |
Source: Public Records
Property History
| Date | Event | Price | List to Sale | Price per Sq Ft |
|---|---|---|---|---|
| 08/15/2025 08/15/25 | For Sale | $350,000 | -- | $217 / Sq Ft |
Source: First Multiple Listing Service (FMLS)
Purchase History
| Date | Type | Sale Price | Title Company |
|---|---|---|---|
| Deed | $169,100 | -- |
Source: Public Records
Mortgage History
| Date | Status | Loan Amount | Loan Type |
|---|---|---|---|
| Open | $135,272 | New Conventional |
Source: Public Records
Source: First Multiple Listing Service (FMLS)
MLS Number: 7633556
APN: 7-206-370
Nearby Homes
- 2008 Hailston Dr
- 2070 Hailston Dr
- 2122 Hailston Dr
- 2107 Hailston Dr
- 2035 Kyrle Ln NW
- 2051 Glenview Park Cir
- 3760 Peachbluff Ct Unit 2
- 3448 Parsons Ridge Ln
- 2207 Parkside Glen View
- 3899 Glenview Club Ln
- 1758 Glenview Park Cir
- 3429 Parsons Ridge Ln
- 3920 Glenview Club Ln
- 3473 Stoneham Dr
- 2017 Parsons Ridge Cir
- 1752 Mitzi Ct
- 2011 Old Peachtree Rd NW
- 2036 Hailston Dr
- 1752 Mitzi Ct
- 3931 Tugaloo River Dr
- 3605 Flycatcher Way
- 2370 Main St NW
- 2204 Post Oak Dr
- 1770 Peachtree Industrial Blvd
- 3930 Lake Lanier Dr
- 2375 Main St NW
- 1949 Point River Dr
- 1925 Briergate Dr
- 1630 Peachtree Industrial Blvd
- 1875 Briergate Dr
- 3944 Riverstone Dr
- 4090 Riversong Dr
- 2650 Royston Dr
- 3787 Idlewild Place
- 3557 Ashby Pond Ln
- 1525 Station Center Blvd
- 1901 Berkshire Eve Dr
