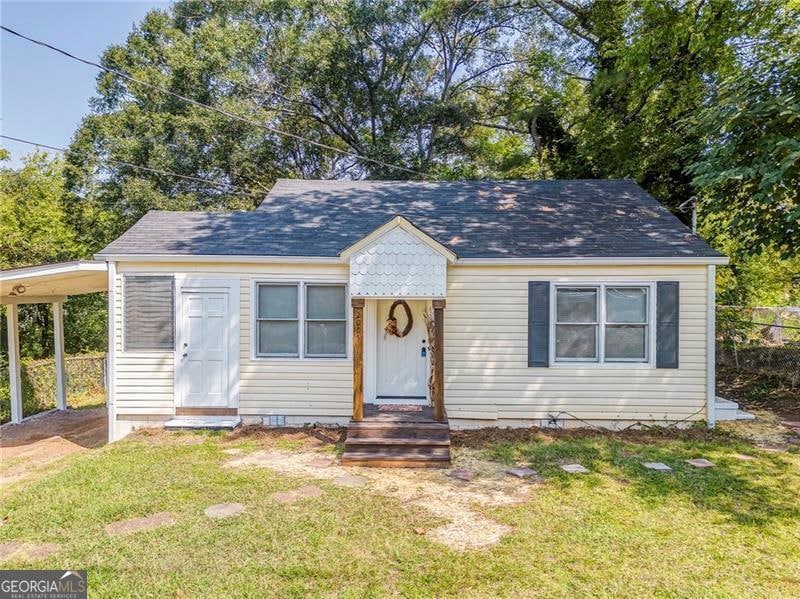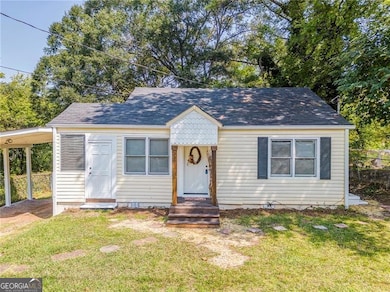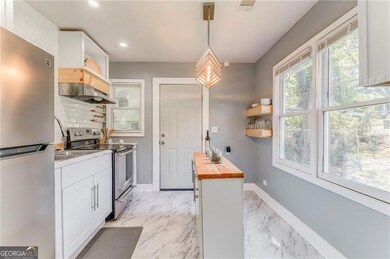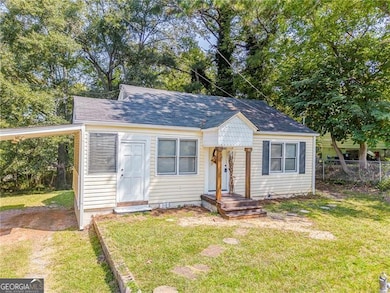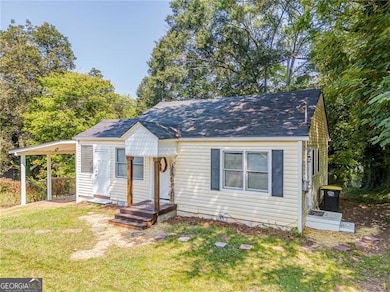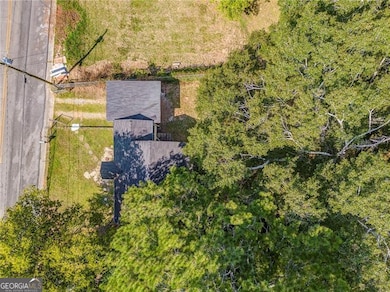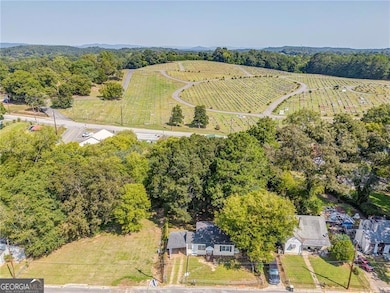Estimated payment $956/month
Total Views
5,646
2
Beds
1
Bath
729
Sq Ft
$218
Price per Sq Ft
Highlights
- City View
- Wood Flooring
- Community Pool
- Ranch Style House
- No HOA
- Porch
About This Home
Welcome to 2005 Highland Circle a cute, newly renovated 2-bedroom, 1-bath home featuring modern upgrades throughout. Enjoy stylish finishes, a fresh interior, and a convenient location just minutes from shopping, dining, and more. Perfect for first-time buyers or anyone looking for low-maintenance living in a great neighborhood!
Home Details
Home Type
- Single Family
Est. Annual Taxes
- $1,412
Year Built
- Built in 1940 | Remodeled
Lot Details
- 10,019 Sq Ft Lot
- Chain Link Fence
- Level Lot
Home Design
- Ranch Style House
- Block Foundation
- Composition Roof
- Aluminum Siding
- Concrete Siding
- Vinyl Siding
Interior Spaces
- 729 Sq Ft Home
- Ceiling Fan
- Living Room with Fireplace
- City Views
- Crawl Space
Kitchen
- Breakfast Bar
- Oven or Range
Flooring
- Wood
- Carpet
- Tile
Bedrooms and Bathrooms
- 2 Main Level Bedrooms
- 1 Full Bathroom
Laundry
- Laundry in Mud Room
- Laundry Room
Home Security
- Storm Windows
- Fire and Smoke Detector
Parking
- 1 Parking Space
- Carport
Outdoor Features
- Porch
Schools
- Main Elementary School
- Rome Middle School
- Rome High School
Utilities
- Central Heating and Cooling System
- Three-Phase Power
- 220 Volts
- High Speed Internet
- Phone Available
- Cable TV Available
Community Details
Overview
- No Home Owners Association
- Highland Park Sub Subdivision
Recreation
- Community Pool
- Park
Map
Create a Home Valuation Report for This Property
The Home Valuation Report is an in-depth analysis detailing your home's value as well as a comparison with similar homes in the area
Home Values in the Area
Average Home Value in this Area
Tax History
| Year | Tax Paid | Tax Assessment Tax Assessment Total Assessment is a certain percentage of the fair market value that is determined by local assessors to be the total taxable value of land and additions on the property. | Land | Improvement |
|---|---|---|---|---|
| 2024 | $1,271 | $39,859 | $3,461 | $36,398 |
| 2023 | $1,412 | $31,746 | $2,966 | $28,780 |
| 2022 | $842 | $23,081 | $2,472 | $20,609 |
| 2021 | $586 | $15,784 | $2,472 | $13,312 |
| 2020 | $415 | $11,095 | $1,978 | $9,117 |
| 2019 | $392 | $10,602 | $1,978 | $8,624 |
| 2018 | $374 | $10,092 | $1,978 | $8,114 |
| 2017 | $364 | $9,826 | $1,978 | $7,848 |
| 2016 | $370 | $9,960 | $1,960 | $8,000 |
| 2015 | $364 | $10,375 | $1,960 | $8,415 |
| 2014 | $364 | $10,375 | $1,960 | $8,415 |
Source: Public Records
Property History
| Date | Event | Price | List to Sale | Price per Sq Ft |
|---|---|---|---|---|
| 10/22/2025 10/22/25 | Price Changed | $159,000 | -5.9% | $218 / Sq Ft |
| 09/24/2025 09/24/25 | For Sale | $169,000 | -- | $232 / Sq Ft |
Source: Georgia MLS
Purchase History
| Date | Type | Sale Price | Title Company |
|---|---|---|---|
| Warranty Deed | $40,500 | -- | |
| Quit Claim Deed | -- | -- | |
| Administrators Deed | -- | -- | |
| Deed | -- | -- | |
| Deed | -- | -- |
Source: Public Records
Source: Georgia MLS
MLS Number: 10611911
APN: K13Y-485
Nearby Homes
- 2310 Village Blvd SE
- 3113 Village Blvd SE
- 3105 Village Blvd SE
- 35 Clervue Cir NE
- 227 W Lakeshore Dr SE
- 3 Keown Rd SE Unit 1204
- 204 Smith St NE Unit 206A
- 417 Robin Hood Rd NE
- 507 E 2nd St Unit 3
- 712 Avenue A NE
- 242 N 5th Ave Unit B
- 340 W 3rd St SW
- 707 E 2nd Ave
- 525 W 13th St NE
- 114 Broad St Unit 208
- 114 Broad St Unit 205
- 3 Fair St SW Unit A
- 43 E North Ave SE
- 24 Riverpoint Place
- 1005 N 2nd Ave NW Unit 39
