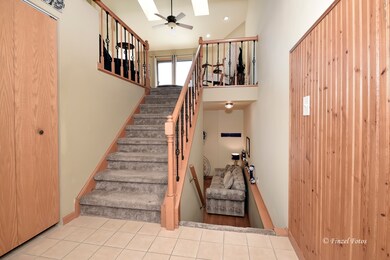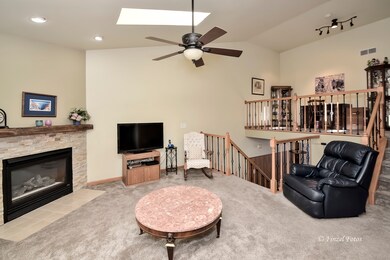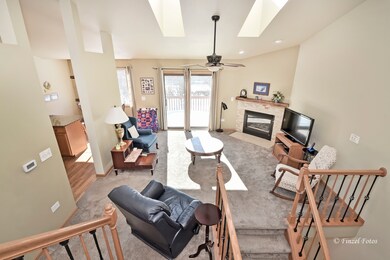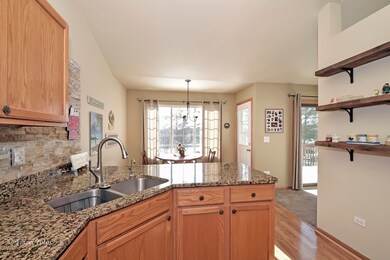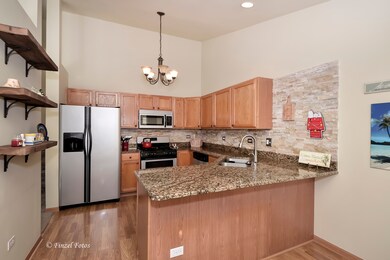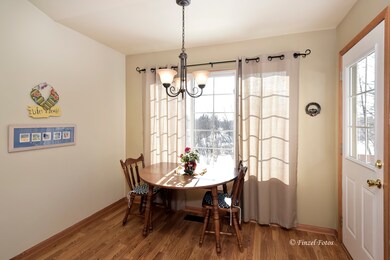
2005 Jeffrey Ln Unit 2005 Elgin, IL 60123
Century Oaks West NeighborhoodHighlights
- Vaulted Ceiling
- 4-minute walk to Big Timber Road Station
- Stainless Steel Appliances
- Loft
- Granite Countertops
- Skylights
About This Home
As of April 2021Beautiful 2 bed, 2 bath townhome full of updates throughout three levels of living space. The split-level floor plan features a spacious living room complete with a corner fireplace, skylights and access to the deck. The dining room opens to the renovated kitchen complete with stainless appliances, granite countertops, a custom stone backsplash and a breakfast bar. The upper level offers a flexible loft and an inviting master suite with a sun-filled bay window, walk-in closet, soaker tub and separate shower. The walk-out lower level offers a cozy family room, second bedroom with a walk-in closet and a full bathroom. Outdoor entertaining is easy on the concrete/brick patio and deck both overlooking the private backyard. An attached 2-car garage adds the finishing touch! Several updates keep ownership costs low including a newer roof and carpet (2017), water heater and furnace (2016), A/C (2015) and Andersen windows (2010). Close to I-90, Randall Road and Metra!
Last Agent to Sell the Property
Starting Point Realty License #475159266 Listed on: 02/04/2021
Property Details
Home Type
- Condominium
Est. Annual Taxes
- $6,095
Year Built
- 1996
HOA Fees
- $270 per month
Parking
- Attached Garage
- Parking Included in Price
Home Design
- Brick Exterior Construction
- Cedar
Interior Spaces
- Vaulted Ceiling
- Skylights
- Gas Log Fireplace
- Entrance Foyer
- Loft
- Laminate Flooring
Kitchen
- Breakfast Bar
- Gas Oven
- Microwave
- Dishwasher
- Stainless Steel Appliances
- Granite Countertops
- Disposal
Bedrooms and Bathrooms
- Walk-In Closet
- Primary Bathroom is a Full Bathroom
Laundry
- Dryer
- Washer
Finished Basement
- Walk-Out Basement
- Exterior Basement Entry
- Finished Basement Bathroom
- Crawl Space
Location
- Property is near a bus stop
Utilities
- Forced Air Heating and Cooling System
- Heating System Uses Gas
Community Details
- Pets Allowed
Listing and Financial Details
- Homeowner Tax Exemptions
Ownership History
Purchase Details
Home Financials for this Owner
Home Financials are based on the most recent Mortgage that was taken out on this home.Purchase Details
Home Financials for this Owner
Home Financials are based on the most recent Mortgage that was taken out on this home.Purchase Details
Home Financials for this Owner
Home Financials are based on the most recent Mortgage that was taken out on this home.Similar Homes in Elgin, IL
Home Values in the Area
Average Home Value in this Area
Purchase History
| Date | Type | Sale Price | Title Company |
|---|---|---|---|
| Warranty Deed | $200,000 | Chicago Title Co | |
| Warranty Deed | $200,000 | Ct | |
| Warranty Deed | $140,500 | Chicago Title Insurance Co |
Mortgage History
| Date | Status | Loan Amount | Loan Type |
|---|---|---|---|
| Previous Owner | $188,180 | New Conventional | |
| Previous Owner | $140,000 | New Conventional | |
| Previous Owner | $131,200 | New Conventional | |
| Previous Owner | $145,000 | Balloon | |
| Previous Owner | $126,300 | Unknown | |
| Previous Owner | $126,300 | No Value Available |
Property History
| Date | Event | Price | Change | Sq Ft Price |
|---|---|---|---|---|
| 04/02/2021 04/02/21 | Sold | $200,000 | -2.4% | $111 / Sq Ft |
| 02/06/2021 02/06/21 | Pending | -- | -- | -- |
| 02/04/2021 02/04/21 | For Sale | $204,900 | +2.5% | $114 / Sq Ft |
| 06/18/2019 06/18/19 | Sold | $200,000 | 0.0% | $111 / Sq Ft |
| 05/08/2019 05/08/19 | Pending | -- | -- | -- |
| 05/07/2019 05/07/19 | For Sale | $200,000 | -- | $111 / Sq Ft |
Tax History Compared to Growth
Tax History
| Year | Tax Paid | Tax Assessment Tax Assessment Total Assessment is a certain percentage of the fair market value that is determined by local assessors to be the total taxable value of land and additions on the property. | Land | Improvement |
|---|---|---|---|---|
| 2024 | $6,095 | $84,163 | $17,607 | $66,556 |
| 2023 | $5,800 | $76,035 | $15,907 | $60,128 |
| 2022 | $5,491 | $69,330 | $14,504 | $54,826 |
| 2021 | $5,248 | $64,818 | $13,560 | $51,258 |
| 2020 | $5,096 | $61,879 | $12,945 | $48,934 |
| 2019 | $4,945 | $58,944 | $12,331 | $46,613 |
| 2018 | $4,897 | $55,529 | $11,617 | $43,912 |
| 2017 | $4,782 | $52,495 | $10,982 | $41,513 |
| 2016 | $4,554 | $48,701 | $10,188 | $38,513 |
| 2015 | -- | $44,639 | $9,338 | $35,301 |
| 2014 | -- | $44,088 | $9,223 | $34,865 |
| 2013 | -- | $45,251 | $9,466 | $35,785 |
Agents Affiliated with this Home
-

Seller's Agent in 2021
Dena Lehst
Starting Point Realty
(847) 809-3749
2 in this area
16 Total Sales
-

Buyer's Agent in 2021
Rosa Wayda
Executive Realty Group LLC
(630) 774-2396
1 in this area
64 Total Sales
-

Seller's Agent in 2019
Wincy Mathew
@ Properties
(847) 845-4120
51 Total Sales
Map
Source: Midwest Real Estate Data (MRED)
MLS Number: MRD10987797
APN: 06-04-403-017
- 2001 Jeffrey Ln Unit 2001
- 1923 Monday Dr Unit 25
- 1885 Monday Dr
- 1905 Murcer Ln
- 893 Millcreek Cir
- 2175 Jordan Ln
- 830 Millcreek Cir
- 740 Cheyenne Ln Unit 42
- 915 Carol Ave
- 636 N Lyle Ave
- 2135 Colorado Ave Unit 2135
- 2205 Colorado Ave Unit 4
- 648 N Airlite St
- 1165 Crestview Dr
- 1672 Kimberly Ave
- 1223 Ridgeway Dr
- 801 N Mclean Blvd Unit 202
- 801 N Mclean Blvd Unit 342
- 801 N Mclean Blvd Unit 224
- 2760 Glendower Terrace

