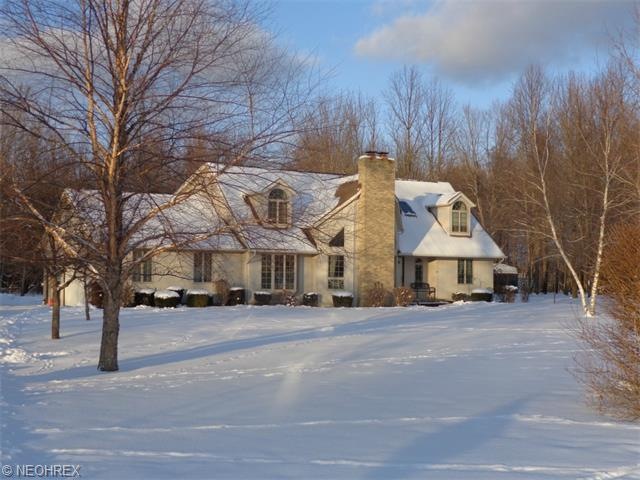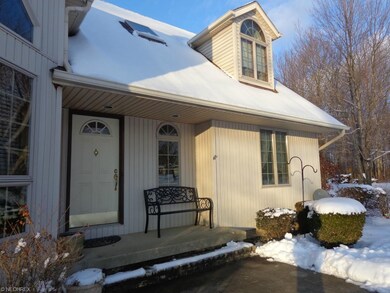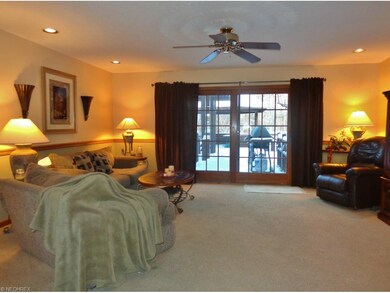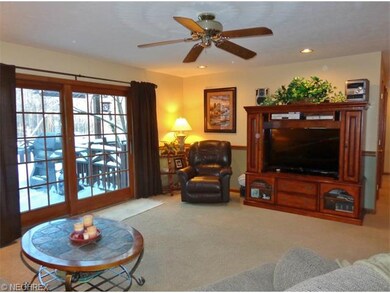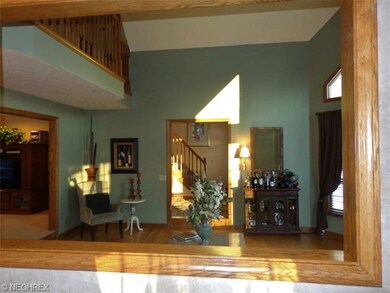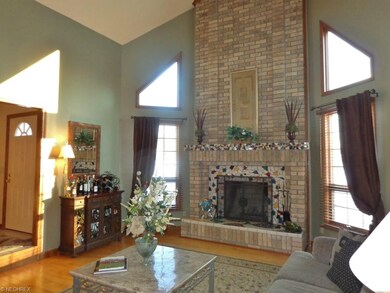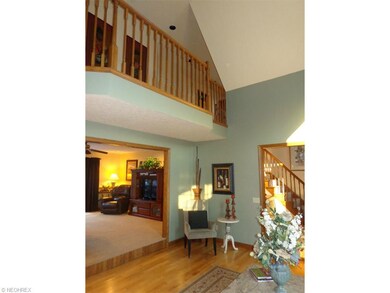
2005 Johns Rd New Franklin, OH 44216
Highlights
- Horse Property
- View of Trees or Woods
- Cape Cod Architecture
- W.S. Stinson Elementary School Rated A-
- 6.93 Acre Lot
- Deck
About This Home
As of August 2018Welcome to this wonderful spacious beautifully maintained home --- perfect opportunity to build your own mini farm!! Livestock permitted! 2 parcels making this property approx 7 acres. Beautiful setting surrounds this lovely home - lots and lots of potential and possibilities!!
This lovely home features 4 br, 3 1/2 baths (one full bath is adjacent to a br on the first floor for guests) sunken great room with fireplace, family room with doors to a large deck with lots of seating and a gazebo. Master suite w/walk-in closet and spacious bath with tub and shower.
Great kitchen with loads of cabinets, storage and fully applianced ( great eating area too!). 3 car garage with access to a full basement. Geothermal - new in 2014, roof 2008, well pump & tank 2013. 12x20 outbuilding. Absolutely beautiful setting in Northwest school district.
Home Details
Home Type
- Single Family
Est. Annual Taxes
- $4,735
Year Built
- Built in 1993
Lot Details
- 6.93 Acre Lot
- Wooded Lot
Home Design
- Cape Cod Architecture
- Brick Exterior Construction
- Asphalt Roof
- Vinyl Construction Material
Interior Spaces
- 2,900 Sq Ft Home
- 1.5-Story Property
- 1 Fireplace
- Views of Woods
- Fire and Smoke Detector
Kitchen
- Range
- Microwave
- Dishwasher
Bedrooms and Bathrooms
- 4 Bedrooms
Unfinished Basement
- Basement Fills Entire Space Under The House
- Sump Pump
Parking
- 2 Car Attached Garage
- Garage Drain
- Garage Door Opener
Outdoor Features
- Horse Property
- Deck
Utilities
- Central Air
- Geothermal Heating and Cooling
- Well
- Water Softener
- Septic Tank
Community Details
- Franklin Community
Listing and Financial Details
- Assessor Parcel Number 2400454
Ownership History
Purchase Details
Home Financials for this Owner
Home Financials are based on the most recent Mortgage that was taken out on this home.Purchase Details
Home Financials for this Owner
Home Financials are based on the most recent Mortgage that was taken out on this home.Purchase Details
Home Financials for this Owner
Home Financials are based on the most recent Mortgage that was taken out on this home.Purchase Details
Home Financials for this Owner
Home Financials are based on the most recent Mortgage that was taken out on this home.Purchase Details
Purchase Details
Home Financials for this Owner
Home Financials are based on the most recent Mortgage that was taken out on this home.Purchase Details
Home Financials for this Owner
Home Financials are based on the most recent Mortgage that was taken out on this home.Purchase Details
Home Financials for this Owner
Home Financials are based on the most recent Mortgage that was taken out on this home.Similar Homes in the area
Home Values in the Area
Average Home Value in this Area
Purchase History
| Date | Type | Sale Price | Title Company |
|---|---|---|---|
| Quit Claim Deed | -- | Locascio Thomas J | |
| Quit Claim Deed | -- | Locascio Thomas J | |
| Warranty Deed | $374,900 | None Available | |
| Warranty Deed | $330,000 | Accurate Abstracting | |
| Interfamily Deed Transfer | -- | None Available | |
| Warranty Deed | $335,000 | Barristers Title Agency | |
| Warranty Deed | $335,000 | None Available | |
| Deed | $295,000 | -- |
Mortgage History
| Date | Status | Loan Amount | Loan Type |
|---|---|---|---|
| Open | $75,000 | New Conventional | |
| Closed | $75,000 | Credit Line Revolving | |
| Previous Owner | $292,000 | New Conventional | |
| Previous Owner | $299,920 | New Conventional | |
| Previous Owner | $313,500 | New Conventional | |
| Previous Owner | $28,000 | Credit Line Revolving | |
| Previous Owner | $19,000 | Unknown | |
| Previous Owner | $93,000 | Unknown | |
| Previous Owner | $135,000 | Unknown | |
| Previous Owner | $135,000 | Purchase Money Mortgage | |
| Previous Owner | $194,400 | Unknown | |
| Previous Owner | $229,300 | Unknown | |
| Previous Owner | $235,000 | New Conventional |
Property History
| Date | Event | Price | Change | Sq Ft Price |
|---|---|---|---|---|
| 08/29/2018 08/29/18 | Sold | $374,900 | 0.0% | $128 / Sq Ft |
| 07/13/2018 07/13/18 | Pending | -- | -- | -- |
| 07/02/2018 07/02/18 | For Sale | $374,900 | +13.6% | $128 / Sq Ft |
| 04/22/2015 04/22/15 | Sold | $330,000 | -1.5% | $114 / Sq Ft |
| 03/25/2015 03/25/15 | Pending | -- | -- | -- |
| 02/02/2015 02/02/15 | For Sale | $335,000 | -- | $116 / Sq Ft |
Tax History Compared to Growth
Tax History
| Year | Tax Paid | Tax Assessment Tax Assessment Total Assessment is a certain percentage of the fair market value that is determined by local assessors to be the total taxable value of land and additions on the property. | Land | Improvement |
|---|---|---|---|---|
| 2025 | $6,023 | $136,508 | $19,184 | $117,324 |
| 2024 | $6,023 | $136,508 | $19,184 | $117,324 |
| 2023 | $6,023 | $136,508 | $19,184 | $117,324 |
| 2022 | $4,926 | $101,385 | $14,207 | $87,178 |
| 2021 | $4,938 | $101,385 | $14,207 | $87,178 |
| 2020 | $4,953 | $101,390 | $14,210 | $87,180 |
| 2019 | $4,603 | $91,000 | $14,210 | $76,790 |
| 2018 | $4,602 | $91,000 | $14,210 | $76,790 |
| 2017 | $4,562 | $95,520 | $14,210 | $81,310 |
| 2016 | $4,490 | $83,690 | $14,210 | $69,480 |
| 2015 | $4,562 | $83,690 | $14,210 | $69,480 |
| 2014 | $4,595 | $80,830 | $11,350 | $69,480 |
| 2013 | $4,843 | $85,310 | $10,090 | $75,220 |
Agents Affiliated with this Home
-

Seller's Agent in 2018
Sandy Chrisant
Keller Williams Chervenic Rlty
(330) 472-1706
4 in this area
303 Total Sales
-

Seller's Agent in 2015
Joann Grisak
DeHOFF REALTORS
(330) 495-9701
52 Total Sales
-

Seller Co-Listing Agent in 2015
Kate Darrah
DeHOFF REALTORS
(330) 354-7419
83 Total Sales
Map
Source: MLS Now
MLS Number: 3681868
APN: 24-00454
- 5511 Donner Dr
- 2457 Bishop Oval
- 1343 Vermillion Dr
- 1298 Swigart Rd
- 5249 Decker St
- 5254 Decker St
- V/L Monroe Square
- V/L Bishop Oval
- 2608 Bishop Oval
- 3114 Vanderhoof Rd
- 840 Zeletta Dr
- 824 Center Rd
- 6179 Terrace Hills Dr
- 6163 N Oval Rd
- 6412 Lieb Dr
- 28 E Buddy St
- 653 Valley Crest Dr
- 461 S Van Buren
- 283 Haven Ave
- 712 Leeman Dr
