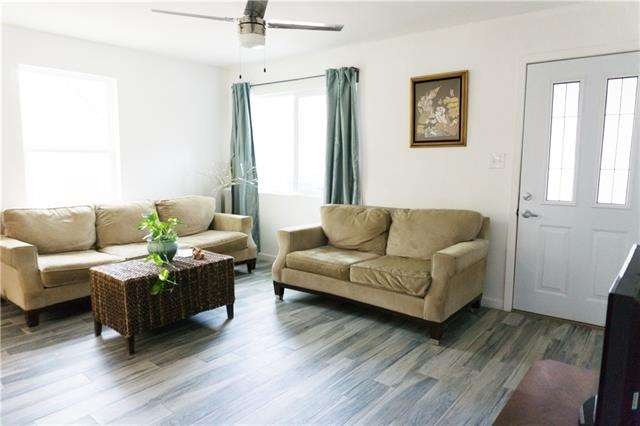
2005 Maxwell Ln Unit A Austin, TX 78741
Montopolis NeighborhoodHighlights
- Skylights
- Pocket Doors
- Central Heating
- Porch
- Tile Flooring
- Drought Tolerant Landscaping
About This Home
As of August 2018Location location location..w/in miles of downtown,secs from airport&convenient routes 2 head 2 either north or south Austin.Completely remodeled home w authentic touches:new foundation,roof, HVAC,plumbing,electrical panel, windows, fixtures, flooring..brand new home. Amazing natural light in this simple,open floorplan. Skytunnel in bathroom allows for no lights on pretty much all day.Huge front porch to entertain/relax on.This is Austinite Living, hidden jewel in no thru traffic neighborhood
Home Details
Home Type
- Single Family
Est. Annual Taxes
- $4,371
Year Built
- Built in 1958
Home Design
- House
- Composition Shingle Roof
- Pier And Beam
Interior Spaces
- 1,056 Sq Ft Home
- Skylights
- Pocket Doors
- Tile Flooring
- Fire and Smoke Detector
Bedrooms and Bathrooms
- 3 Main Level Bedrooms
- 1 Full Bathroom
Additional Features
- Porch
- Drought Tolerant Landscaping
- Central Heating
Listing and Financial Details
- Tax Lot 1
- Assessor Parcel Number 03111602320000
- 2% Total Tax Rate
Ownership History
Purchase Details
Home Financials for this Owner
Home Financials are based on the most recent Mortgage that was taken out on this home.Similar Homes in Austin, TX
Home Values in the Area
Average Home Value in this Area
Purchase History
| Date | Type | Sale Price | Title Company |
|---|---|---|---|
| Vendors Lien | -- | Independence Title |
Mortgage History
| Date | Status | Loan Amount | Loan Type |
|---|---|---|---|
| Open | $217,500 | New Conventional | |
| Closed | $216,750 | New Conventional |
Property History
| Date | Event | Price | Change | Sq Ft Price |
|---|---|---|---|---|
| 07/03/2025 07/03/25 | Price Changed | $299,000 | -3.5% | $283 / Sq Ft |
| 06/13/2025 06/13/25 | For Sale | $310,000 | +16.6% | $294 / Sq Ft |
| 08/10/2018 08/10/18 | Sold | -- | -- | -- |
| 07/30/2018 07/30/18 | Pending | -- | -- | -- |
| 06/20/2018 06/20/18 | Price Changed | $265,900 | -1.5% | $252 / Sq Ft |
| 05/27/2018 05/27/18 | Price Changed | $269,900 | -1.9% | $256 / Sq Ft |
| 05/14/2018 05/14/18 | Price Changed | $274,999 | -1.8% | $260 / Sq Ft |
| 04/24/2018 04/24/18 | Price Changed | $279,999 | -2.8% | $265 / Sq Ft |
| 04/09/2018 04/09/18 | Price Changed | $288,000 | -3.4% | $273 / Sq Ft |
| 03/29/2018 03/29/18 | For Sale | $298,000 | -- | $282 / Sq Ft |
Tax History Compared to Growth
Tax History
| Year | Tax Paid | Tax Assessment Tax Assessment Total Assessment is a certain percentage of the fair market value that is determined by local assessors to be the total taxable value of land and additions on the property. | Land | Improvement |
|---|---|---|---|---|
| 2023 | $4,371 | $265,130 | $0 | $0 |
| 2022 | $5,213 | $241,027 | $0 | $0 |
| 2021 | $5,077 | $219,115 | $37,500 | $260,000 |
| 2020 | $4,647 | $199,195 | $37,500 | $161,695 |
Agents Affiliated with this Home
-

Seller's Agent in 2025
Sydney Schuster
Open House Austin Group LLC
(512) 695-7579
1 in this area
131 Total Sales
-

Seller's Agent in 2018
Angela Skloss
Angela Skloss
(512) 740-1635
22 Total Sales
-

Buyer's Agent in 2018
Stephanie Douglass
Open House Austin Group LLC
(281) 787-5040
25 Total Sales
Map
Source: Unlock MLS (Austin Board of REALTORS®)
MLS Number: 1555114
APN: 905236
- 6900 E Riverside Dr Unit 8
- 6900 E Riverside Dr Unit 6
- 6900 E Riverside Dr Unit 17
- 6900 E Riverside Dr Unit 24
- 6900 E Riverside Dr Unit 12
- 2109 Maxwell Ln Unit B
- 6814 E Riverside Dr Unit 21
- 6814 E Riverside Dr Unit 52
- 2315 Capulet St
- 0004 Thrasher Ln
- TBD Thrasher Ln
- 2101 Thrasher Ln Unit 1
- 2357 Yellow Jacket Ln
- 1716 Poppy Seed Ln
- 2102 Uphill Ln
- 7229 Cayenne Ln
- 1612 Arcilla St
- 7312 E Ben White Blvd Unit 16
- 1604 Arcilla St
- 7405 Cayenne Ln
