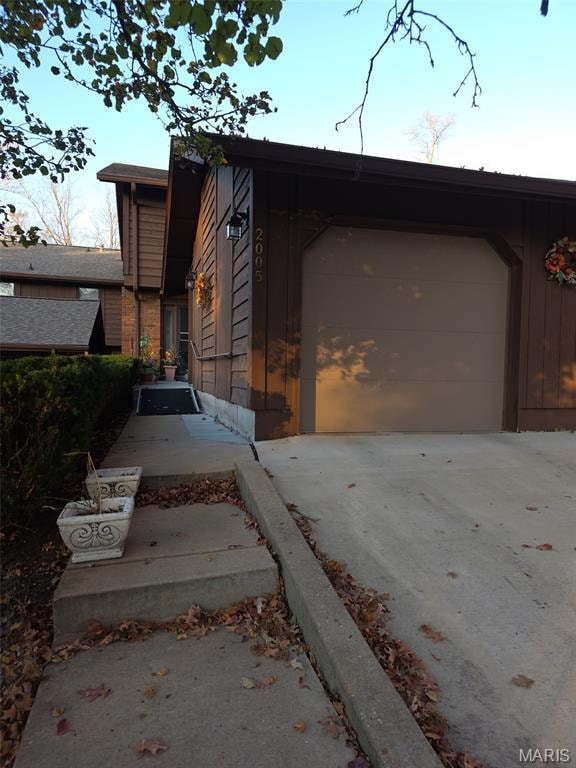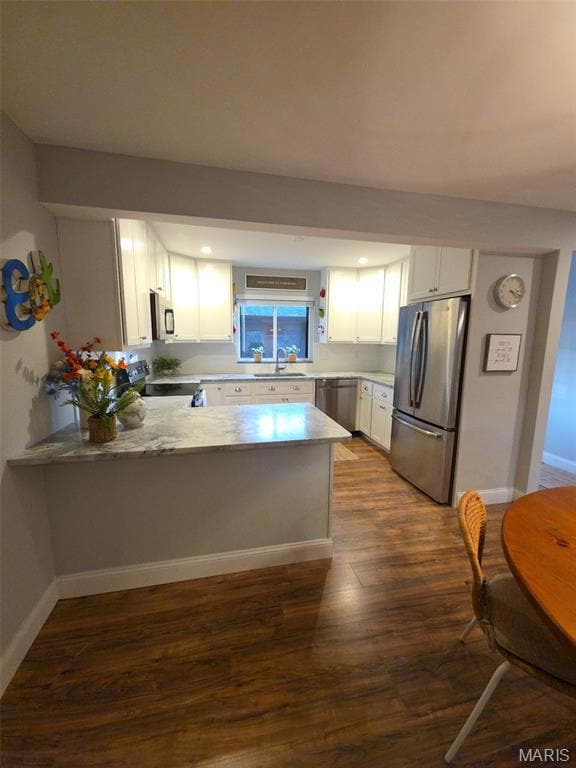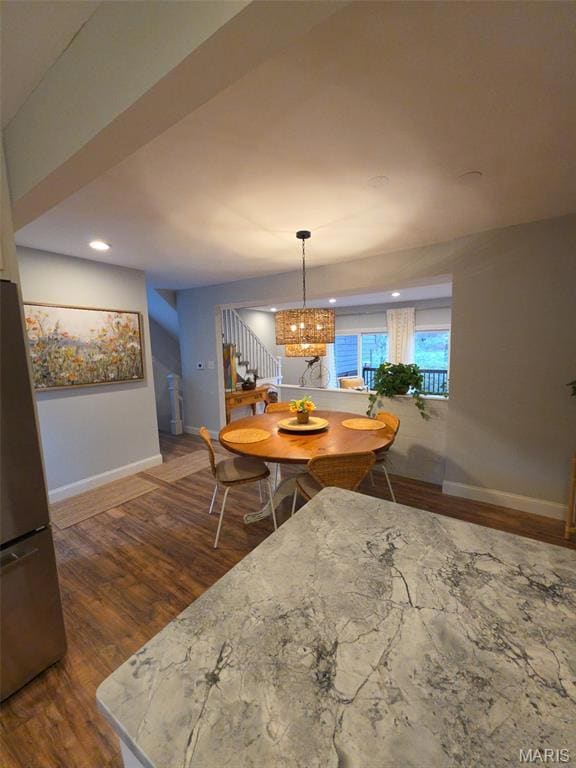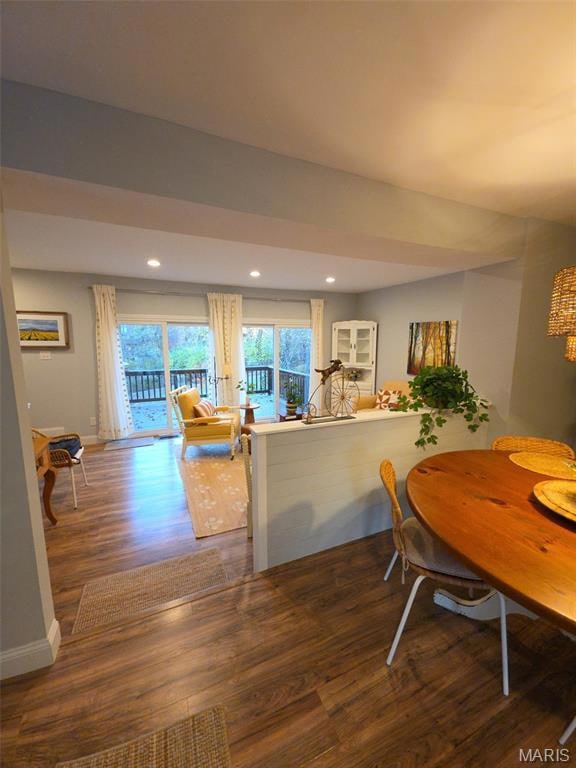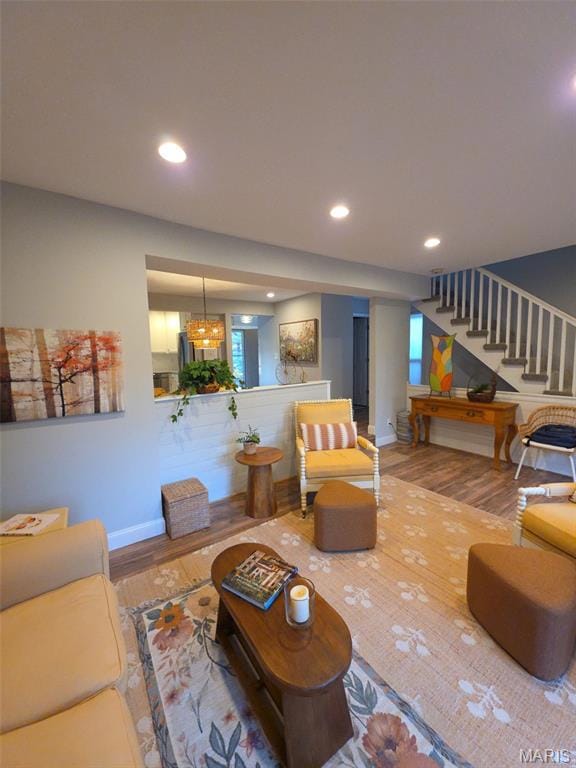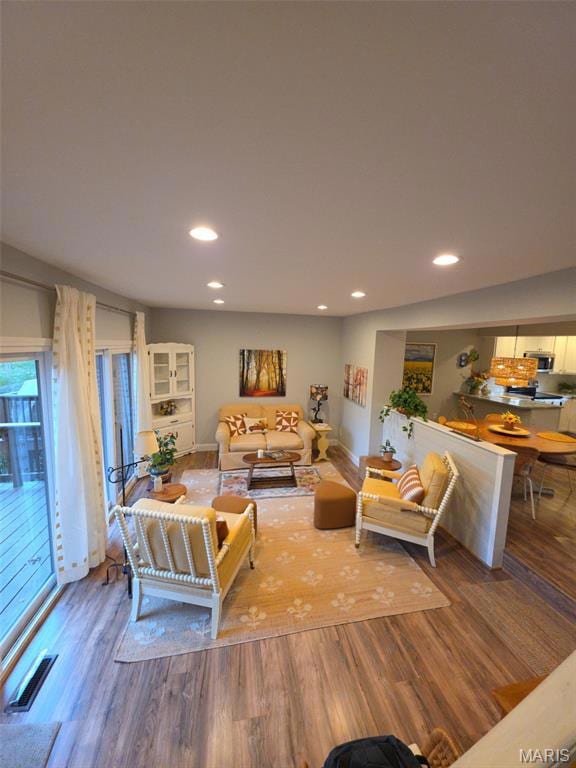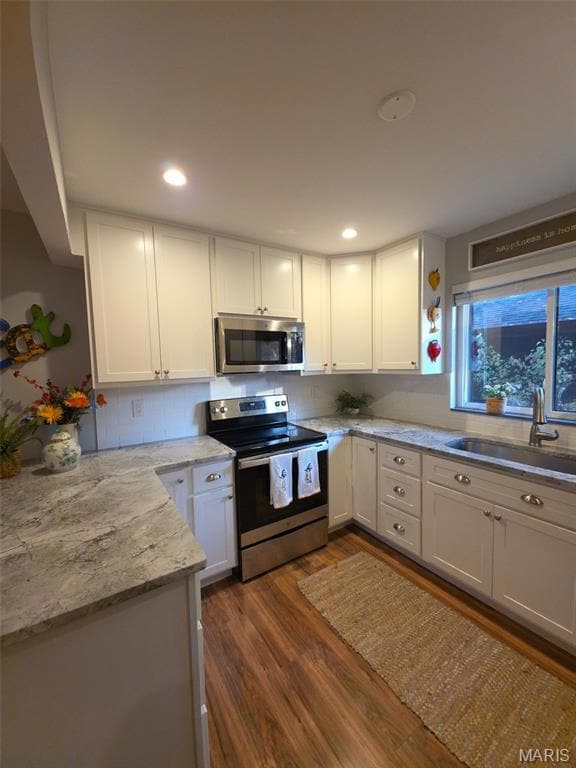2005 Meadowtree Ln Saint Louis, MO 63122
Estimated payment $2,518/month
Highlights
- Fitness Center
- In Ground Pool
- Clubhouse
- Westchester Elementary School Rated A
- Open Floorplan
- Wood Burning Stove
About This Home
One of the most light-filled condos in the sought-after Briar Hill Farm community!
From the moment you step inside, this home simply glows. The gourmet kitchen features stone countertops, sleek white cabinetry, a stylish backsplash, and stainless-steel appliances. Beautiful flooring flows throughout, complemented by fresh, dreamy designer paint. A bright breakfast room sits just off the kitchen and steps down into a warm, inviting family room that overlooks a private deck and a tranquil, tree-filled backyard. The main level also offers an updated half bath. Upstairs, you’ll find three spacious bedrooms, each with charming half-vaulted ceilings. The primary suite is true luxury living, complete with a walk-in closet and an elegant en-suite bath. The additional bedrooms are served by an updated full bath. The finished lower level walks out to a private patio and includes another family room, a full bath, and a laundry room—perfect for guests, hobbies, or extra living space. This condo also features a welcoming front patio and a one-car garage. Residents enjoy fantastic amenities including a clubhouse, private pool, and tennis/pickleball courts. In my opinion, this is one of the best values in all of Kirkwood. Don’t delay—come take a look today!
Property Details
Home Type
- Condominium
Est. Annual Taxes
- $3,165
Year Built
- Built in 1976
HOA Fees
- $410 Monthly HOA Fees
Parking
- 1 Car Garage
- Parking Deck
- Garage Door Opener
- Driveway
- Additional Parking
Home Design
- Contemporary Architecture
- Wood Siding
Interior Spaces
- 2-Story Property
- Open Floorplan
- Beamed Ceilings
- Vaulted Ceiling
- Recessed Lighting
- Track Lighting
- Wood Burning Stove
- Double Pane Windows
- Entrance Foyer
- Luxury Vinyl Tile Flooring
Kitchen
- Eat-In Kitchen
- Kitchen Island
- Stone Countertops
Bedrooms and Bathrooms
- 3 Bedrooms
- Walk-In Closet
- Shower Only
Basement
- Basement Fills Entire Space Under The House
- Fireplace in Basement
Outdoor Features
- In Ground Pool
- Courtyard
Schools
- Westchester Elem. Elementary School
- North Kirkwood Middle School
- Kirkwood Sr. High School
Utilities
- Central Air
- Heating System Uses Natural Gas
- Single-Phase Power
- Cable TV Available
Listing and Financial Details
- Assessor Parcel Number 23O-64-1800
Community Details
Overview
- Association fees include clubhouse, insurance, ground maintenance, maintenance parking/roads, common area maintenance, management, pool, roof, sewer, snow removal, trash, water
- Briar Hill Farms Association
- On-Site Maintenance
- Community Parking
Amenities
- Common Area
- Clubhouse
- Party Room
- Community Storage Space
Recreation
- Tennis Courts
- Pickleball Courts
- Fitness Center
- Community Pool
Map
Home Values in the Area
Average Home Value in this Area
Tax History
| Year | Tax Paid | Tax Assessment Tax Assessment Total Assessment is a certain percentage of the fair market value that is determined by local assessors to be the total taxable value of land and additions on the property. | Land | Improvement |
|---|---|---|---|---|
| 2025 | $3,165 | $57,340 | $25,250 | $32,090 |
| 2024 | $3,165 | $50,410 | $14,270 | $36,140 |
| 2023 | $3,116 | $50,410 | $14,270 | $36,140 |
| 2022 | $2,901 | $43,760 | $14,270 | $29,490 |
| 2021 | $2,863 | $43,760 | $14,270 | $29,490 |
| 2020 | $2,851 | $41,890 | $13,070 | $28,820 |
| 2019 | $2,860 | $41,890 | $13,070 | $28,820 |
| 2018 | $2,915 | $37,720 | $8,170 | $29,550 |
| 2017 | $2,912 | $37,720 | $8,170 | $29,550 |
| 2016 | $2,706 | $35,310 | $5,950 | $29,360 |
| 2015 | $2,693 | $35,310 | $5,950 | $29,360 |
| 2014 | $2,598 | $33,310 | $6,540 | $26,770 |
Property History
| Date | Event | Price | List to Sale | Price per Sq Ft | Prior Sale |
|---|---|---|---|---|---|
| 11/15/2025 11/15/25 | For Sale | $349,900 | +29.6% | $224 / Sq Ft | |
| 12/15/2020 12/15/20 | For Sale | $270,000 | -- | $128 / Sq Ft | |
| 11/13/2020 11/13/20 | Sold | -- | -- | -- | View Prior Sale |
| 10/09/2020 10/09/20 | Pending | -- | -- | -- |
Purchase History
| Date | Type | Sale Price | Title Company |
|---|---|---|---|
| Warranty Deed | $270,000 | Orntic St Louis | |
| Warranty Deed | $68,000 | Resolutions Ttl Inc Resware | |
| Warranty Deed | $90,000 | Resolutions Ttl Inc Resware | |
| Interfamily Deed Transfer | -- | None Available |
Mortgage History
| Date | Status | Loan Amount | Loan Type |
|---|---|---|---|
| Open | $190,000 | New Conventional | |
| Previous Owner | $160,000 | Commercial |
Source: MARIS MLS
MLS Number: MIS25076424
APN: 23O-64-1800
- 698 Trailcrest Ct Unit 5
- 2000 Trailcrest Ln Unit 3
- 690 Trailcrest Ct Unit 290C
- 2037 Trailcrest Ln Unit 7
- 2005 Woodland Knoll
- 2025 Woodland Knoll
- 2033 Woodland Knoll
- 2002 Woodland Knoll
- 591-593 N Ballas Rd
- 2145 Trailcrest Dr
- 12213 Brook Springs Ct
- 12224 TBB Roger Ln
- 1710 Lynkirk Ln
- 893 Twin Pine Dr
- 1612 Dougherty Ferry Rd
- 12006 Montour Dr
- 918 N Ballas Rd
- 11913 Lillian Ave
- 1312 W Essex Ave
- 11909 Lillian Ave
- 1933 Meadowtree Ln Unit 270D
- 1940 Meadowtree Ln Unit 1
- 1969 Greenglen Dr Unit 201
- 1951 Greenpoint Dr Unit 103
- 1970 Greenpoint Dr Unit 303
- 1920 Hunting Lake Ct Unit 202
- 2208 Centeroyal Dr
- 13351 Hiddencrest Ln
- 2525 Hidden Meadow Ln
- 1157 Timberbrook Dr
- 180 Doorack Ln
- 120 W Adams Ave
- 416 N Kirkwood Rd
- 2235 N Ballas Rd
- 141 E Madison Ave
- 551 S Clay Ave
- 13992 Reflection Dr
- 645 S Kirkwood Rd Unit 201
- 724 Overlook Circle Dr
- 426 Bogey Ln
