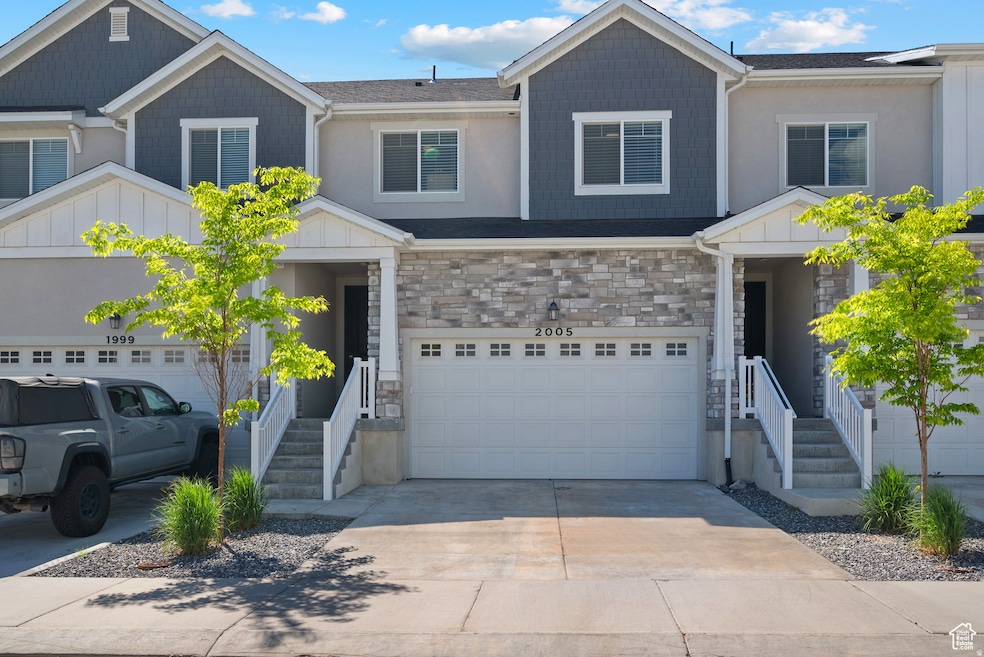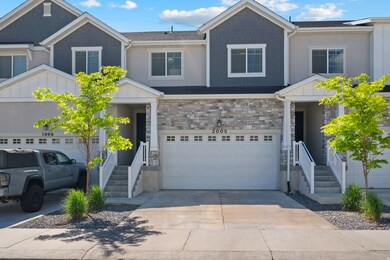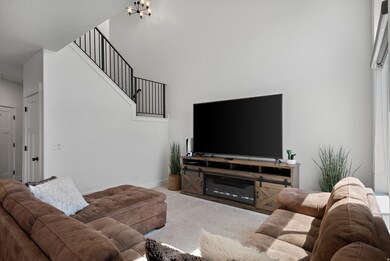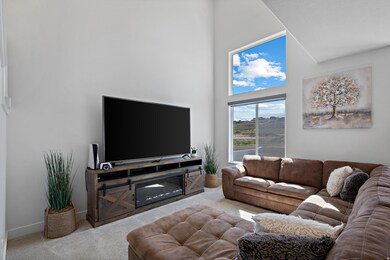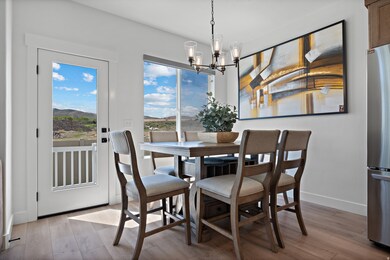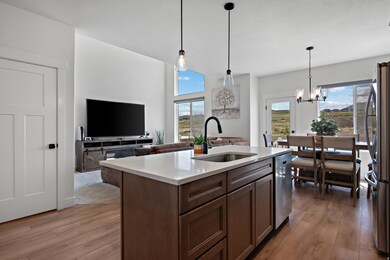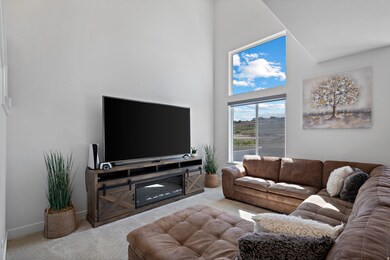Estimated payment $2,797/month
Highlights
- Clubhouse
- Community Pool
- Double Pane Windows
- Great Room
- 2 Car Attached Garage
- Walk-In Closet
About This Home
This spacious townhome, with its five bedrooms and three and a half bathrooms, means you would have plenty of room for your family to grow. The townhome location is ideal for your family lifestyle. The proximity to Silicon Slopes means a commute short and stress-free. For family fun, the home's convenience to attractions like Thanksgiving Point and the Outlets at Traverse Mountain would be a dream come true. You will also love exploring the local restaurants. You will find it easy to run errands with Costco and other major shopping centers just a short drive away. Look forward to exploring Lehi City's parks and recreational activities.
Listing Agent
Connie Becerril-Welch
Re/Max Lighthouse License #5481904 Listed on: 12/05/2025
Townhouse Details
Home Type
- Townhome
Est. Annual Taxes
- $1,980
Year Built
- Built in 2022
Lot Details
- 1,307 Sq Ft Lot
- Partially Fenced Property
- Landscaped
- Sprinkler System
HOA Fees
- $120 Monthly HOA Fees
Parking
- 2 Car Attached Garage
Home Design
- Stone Siding
- Stucco
Interior Spaces
- 2,296 Sq Ft Home
- 3-Story Property
- Double Pane Windows
- Great Room
- Basement Fills Entire Space Under The House
- Electric Dryer Hookup
Kitchen
- Free-Standing Range
- Disposal
Flooring
- Carpet
- Laminate
- Tile
Bedrooms and Bathrooms
- 5 Bedrooms
- Walk-In Closet
Schools
- Riverview Elementary School
- Willowcreek Middle School
- Lehi High School
Utilities
- Central Heating and Cooling System
- Natural Gas Connected
Listing and Financial Details
- Home warranty included in the sale of the property
- Assessor Parcel Number 55-957-0408
Community Details
Overview
- Willow Point Subdivision
Amenities
- Clubhouse
Recreation
- Community Playground
- Community Pool
- Snow Removal
Map
Home Values in the Area
Average Home Value in this Area
Tax History
| Year | Tax Paid | Tax Assessment Tax Assessment Total Assessment is a certain percentage of the fair market value that is determined by local assessors to be the total taxable value of land and additions on the property. | Land | Improvement |
|---|---|---|---|---|
| 2025 | $1,979 | $239,195 | $63,900 | $371,000 |
| 2024 | $1,979 | $231,935 | $0 | $0 |
| 2023 | $1,048 | $133,375 | $0 | $0 |
Property History
| Date | Event | Price | List to Sale | Price per Sq Ft |
|---|---|---|---|---|
| 12/05/2025 12/05/25 | For Sale | $479,000 | -- | $209 / Sq Ft |
Purchase History
| Date | Type | Sale Price | Title Company |
|---|---|---|---|
| Warranty Deed | -- | Trident Title Insurance Agency |
Mortgage History
| Date | Status | Loan Amount | Loan Type |
|---|---|---|---|
| Open | $438,516 | New Conventional |
Source: UtahRealEstate.com
MLS Number: 2125826
APN: 55-957-0408
- 2047 N 4260 W
- 1991 W 1960 N
- 2019 W 1960 N
- 4155 W 1960 N
- 4252 W 1850 N Unit J203
- 2057 N 4100 W
- 1941 N 4100 W
- 4345 W 1850 N
- 4173 W 1850 N
- 4397 W Bromwell Ct
- 4329 W Bromwell Ct
- 4401 W Bromwell Ct
- 3985 W 1960 N
- 4057 W 1760 N
- 1700 N Boston St
- 1552 N Boston St Unit 5B
- 2783 N 3930 W
- 2791 N 3930 W
- 4037 W 1730 N
- 2780 N 3930 W
- 4198 W 2010 N
- 2081 N 4100 W Unit One Bedroom Apartment
- 1935 N 4100 W Unit Basement Apt
- 2546 N Wister Ln Unit 334
- 1747 N Exchange Park Rd Unit Z301
- 2597 N Ferguson Dr
- 2790 N Segundo Dr
- 367 W Watercress Dr
- 2468 N Paintbrush Dr
- 3695 Big Horn Dr
- 894 N Hillcrest Rd
- 3923 W Rock Is Ave Unit Basement
- 2718 N Elm Dr
- 946 W Purpledisk Ct
- 1532 N Venetian Way
- 927 W Coral Charm Way Unit M301
- 1763 N Blaze Ln
- 1753 N Festive Way
- 584 N 2530 W
- 3630 New Land Loop
