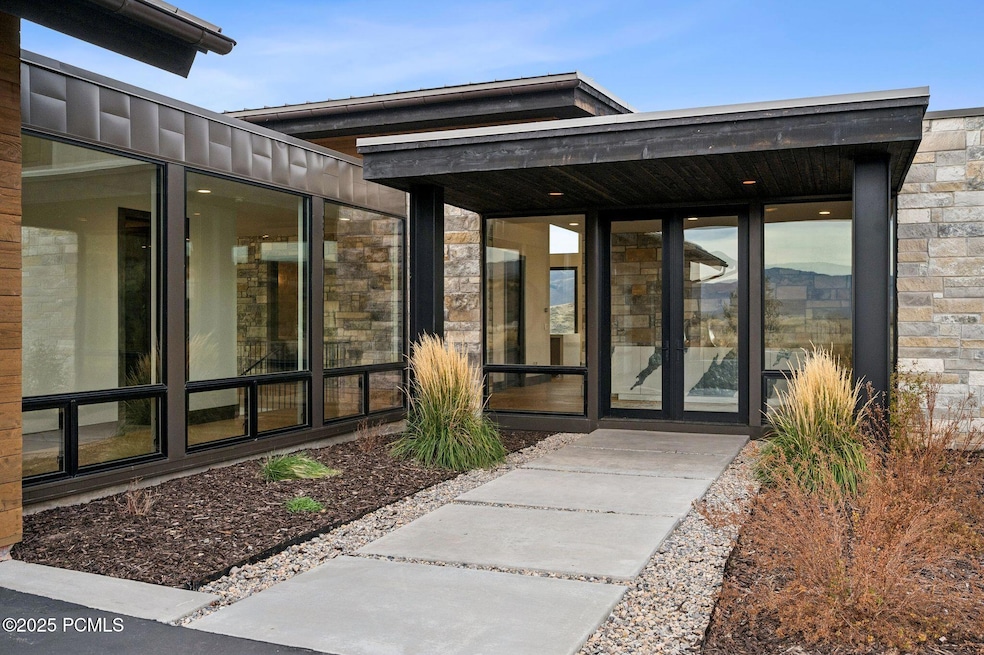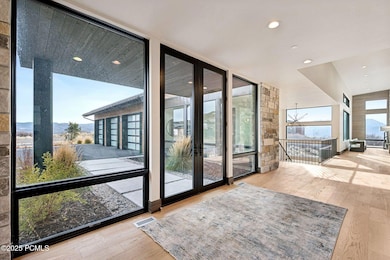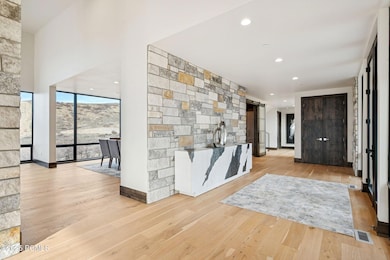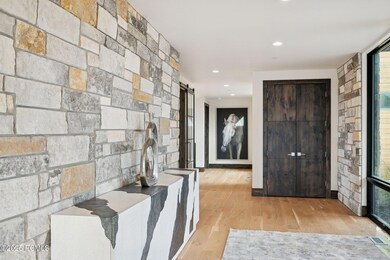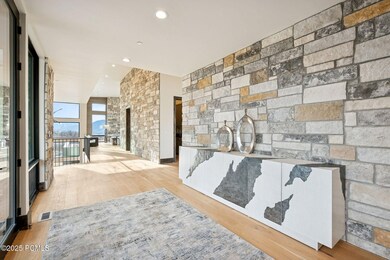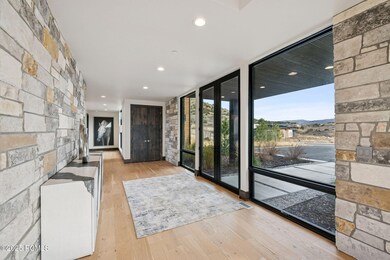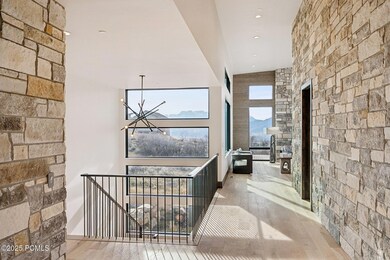2005 N Lookout Peak Cir Heber City, UT 84032
Highlights
- Views of Ski Resort
- Contemporary Architecture
- Community Pool
- Clubhouse
- Radiant Floor
- Tennis Courts
About This Home
Experience unmatched privacy and elevated mountain living from this immaculate 7,367 sq. ft. custom residence perched at the very top of the prestigious Red Ledges community. Designed to capture sweeping, unobstructed views of the entire Heber Valley, Mt. Timpanogos, and the Deer Valley® ski slopes, this home offers an extraordinary retreat with every detail crafted to the highest standard. The spacious, light-filled floor plan features 5 bedrooms and 7 bathrooms, complemented by refined finishes, generous gathering spaces, and seamless indoor-outdoor living. Perfect for full-time living or an extended mountain getaway, the home provides both serenity and convenience within one of Utah's premier private communities. A Full Red Ledges Golf Membership is available with this property, offering access to world-class amenities including the Jack Nicklaus Signature Golf Course, clubhouse, fitness, pools, tennis, pickleball, equestrian facilities, and member dining. Highlights:
• 7,367 sq. ft. luxury custom home
• 5 bedrooms | 7 bathrooms
• Located at the highest point in Red Ledges with total privacy
• Panoramic views of Heber Valley, Mt. Timpanogos & Deer Valley
• Expansive indoor-outdoor living and premium finishes throughout
• Full Red Ledges Golf Membership available
• Located minutes from world-class skiing, golf, lakes, and outdoor recreation
Home Details
Home Type
- Single Family
Est. Annual Taxes
- $55,155
Year Built
- Built in 2023
Lot Details
- Southern Exposure
- Level Lot
Parking
- 3 Car Garage
Property Views
- Ski Resort
- Mountain
- Valley
Home Design
- Contemporary Architecture
- Wood Siding
- Steel Siding
- Stone
Interior Spaces
- 7,637 Sq Ft Home
- Ceiling height of 9 feet or more
- Gas Fireplace
Kitchen
- Double Oven
- Gas Range
- Dishwasher
- Disposal
Flooring
- Wood
- Carpet
- Radiant Floor
- Tile
Bedrooms and Bathrooms
- 5 Bedrooms
Outdoor Features
- Balcony
- Patio
Utilities
- Cooling Available
- Forced Air Heating System
- Natural Gas Connected
- High Speed Internet
- Cable TV Available
Listing and Financial Details
- Property Available on 11/17/25
- 12 Month Lease Term
- Assessor Parcel Number 00-0021-2381-Rr
Community Details
Recreation
- Tennis Courts
- Community Pool
- Community Spa
Additional Features
- Red Ledges Subdivision
- Clubhouse
- Building Security System
Map
Source: Park City Board of REALTORS®
MLS Number: 12504934
APN: 00-0021-2381
- 1964 N Lookout Peak Cir Unit 540
- 2818 E Hayloft Ln
- 2818 E Hayloft Ln Unit 213
- 2894 E Hayloft Ln
- 1951 W Osprey Ct
- 2894 E Hayloft Ln Unit 218
- 1951 W Osprey Ct Unit 5
- Tax Id 00-0008-2409
- 2863 E Hayloft Ln Unit 255
- 1952 W Osprey Ct Unit 4
- 2863 E Hayloft Ln
- 1952 W Osprey Ct
- 6008 E Remuda Run Dr Unit 18
- 2862 E Hayloft Ln
- 2846 E Hayloft Ln Unit 215
- 2862 E Hayloft Ln Unit 216
- 2878 E Hayloft Ln Unit 217
- 2846 E Hayloft Ln
- 1878 N Chimney Rock Rd Unit 536
- 1878 N Chimney Rock Rd
- 2377 N Wildwood Ln
- 2389 N Wildwood Ln
- 2455 N Meadowside Way
- 2573 N Wildflower Ln
- 1235 N 1350 E Unit A
- 2503 Wildwood Ln
- 814 N 1490 E Unit Apartment
- 1854 N High Uintas Ln Unit ID1249882P
- 2790 N Commons Blvd
- 212 E 1720 N
- 625 E 1200 S
- 1218 S Sawmill Blvd
- 2689 N River Meadows Dr
- 105 E Turner Mill Rd
- 144 E Turner Mill Rd
- 6083 N Westridge Rd
- 541 Craftsman Way
- 884 E Hamlet Cir S
- 284 S 550 E
- 532 N Farm Hill Ln
