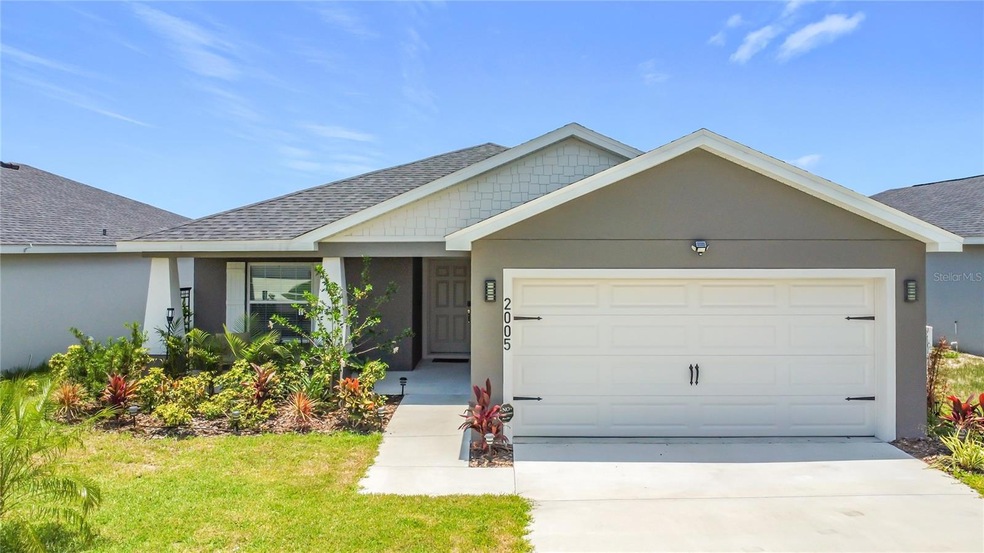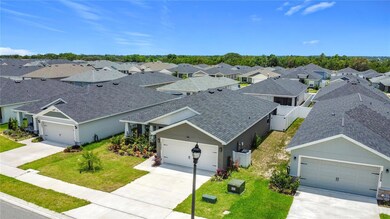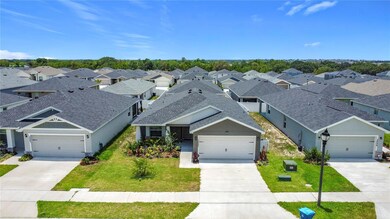
2005 Noble Dr Haines City, FL 33844
Estimated payment $2,089/month
Highlights
- Open Floorplan
- Main Floor Primary Bedroom
- Covered Patio or Porch
- Dundee Elementary Academy Rated 9+
- Community Pool
- 2 Car Attached Garage
About This Home
Welcome to this nearly new, beautifully maintained 3-bedroom, 2-bath single-family home nestled in the desirable Geneva Landings community of Davenport, Florida. Ideally located just minutes from major highways and world-famous attractions, this home offers the perfect blend of comfort, convenience, and Florida lifestyle.
Step inside to a bright and spacious layout designed for modern living. The open-concept living and dining areas flow seamlessly, making it ideal for entertaining or family gatherings. The kitchen offers ample storage and counter space, perfect for home chefs.
Enjoy privacy and outdoor fun in the fully fenced backyard—a great space for pets, play, or weekend barbecues. The home is part of a welcoming community with great amenities for residents to enjoy.
Listing Agent
CITARELLI REALTY GROUP LLC Brokerage Phone: 321-303-4238 License #3108270 Listed on: 05/26/2025
Co-Listing Agent
CITARELLI REALTY GROUP LLC Brokerage Phone: 321-303-4238 License #3191989
Home Details
Home Type
- Single Family
Est. Annual Taxes
- $2,193
Year Built
- Built in 2023
Lot Details
- 5,462 Sq Ft Lot
- North Facing Home
- Vinyl Fence
HOA Fees
- $13 Monthly HOA Fees
Parking
- 2 Car Attached Garage
Home Design
- Slab Foundation
- Shingle Roof
- Block Exterior
Interior Spaces
- 1,523 Sq Ft Home
- Open Floorplan
- Ceiling Fan
- French Doors
- Living Room
- Laundry Room
Kitchen
- Range
- Microwave
- Dishwasher
Flooring
- Carpet
- Luxury Vinyl Tile
Bedrooms and Bathrooms
- 3 Bedrooms
- Primary Bedroom on Main
- 2 Full Bathrooms
Outdoor Features
- Covered Patio or Porch
Utilities
- Central Heating and Cooling System
- High Speed Internet
- Cable TV Available
Listing and Financial Details
- Visit Down Payment Resource Website
- Tax Lot 197
- Assessor Parcel Number 27-27-09-729510-001970
- $1,343 per year additional tax assessments
Community Details
Overview
- Association fees include pool
- Highland Community Management Association, Phone Number (863) 940-2863
- Visit Association Website
- Built by Highland Homes
- Geneva Landings Subdivision, Parsyn Floorplan
- Association Owns Recreation Facilities
Recreation
- Community Playground
- Community Pool
Map
Home Values in the Area
Average Home Value in this Area
Tax History
| Year | Tax Paid | Tax Assessment Tax Assessment Total Assessment is a certain percentage of the fair market value that is determined by local assessors to be the total taxable value of land and additions on the property. | Land | Improvement |
|---|---|---|---|---|
| 2025 | $7,227 | $260,848 | $48,000 | $212,848 |
| 2024 | $2,942 | $259,825 | $48,000 | $211,825 |
| 2023 | $2,942 | $46,000 | $46,000 | $0 |
| 2022 | $2,746 | $38,000 | $38,000 | $0 |
Property History
| Date | Event | Price | Change | Sq Ft Price |
|---|---|---|---|---|
| 07/09/2025 07/09/25 | Price Changed | $350,000 | -2.5% | $230 / Sq Ft |
| 05/26/2025 05/26/25 | For Sale | $359,000 | +11.4% | $236 / Sq Ft |
| 10/28/2023 10/28/23 | Sold | $322,280 | 0.0% | $212 / Sq Ft |
| 10/28/2023 10/28/23 | For Sale | $322,280 | -- | $212 / Sq Ft |
| 04/08/2023 04/08/23 | Pending | -- | -- | -- |
Purchase History
| Date | Type | Sale Price | Title Company |
|---|---|---|---|
| Special Warranty Deed | $328,300 | Innovative Title | |
| Special Warranty Deed | $266,100 | Innovative Title |
Mortgage History
| Date | Status | Loan Amount | Loan Type |
|---|---|---|---|
| Open | $335,281 | VA |
Similar Homes in the area
Source: Stellar MLS
MLS Number: O6304851
APN: 27-27-09-729510-001970
- 1760 Astrid Rd
- 1524 Fleur Dr
- 1456 Fleur Dr
- 1488 Fleur Dr
- 1464 Fleur Dr
- 1460 Fleur Dr
- 1452 Fleur Dr
- 1516 Fleur Dr
- 1496 Fleur Dr
- 1468 Fleur Dr
- 1436 Fleur Dr
- 1476 Fleur Dr
- 1465 Fleur Dr
- 1449 Fleur Dr
- Wayfair II Plan at Geneva Landings
- Westbrooke II Plan at Geneva Landings
- Wesley II Plan at Geneva Landings
- Seabrooke II Plan at Geneva Landings
- Shelby Plan at Geneva Landings
- Serendipity Plan at Geneva Landings
- 2259 Sunset Way
- 1391 Mountain Flower Ln
- 2110 Aquifer Ln
- 1169 Cascades Ave
- 2302 Burney Falls Ln
- 215 Lakeshore Dr
- 308 Fiddlewood Ct
- 1264 Berry Ln
- 223 Maple St W
- 101 Highland Meadows St
- 348 Lake Davenport Cir
- 230 Captain Hook Way
- 1396 Merrimack Place
- 2600 Sanderling St
- 581 Greenshank Dr
- 332 Canna Ln Unit 146
- 538 Citrus Isle Blvd
- 413 Earhart Dr
- 2510 Sanderling St
- 1819 Weir Blvd






