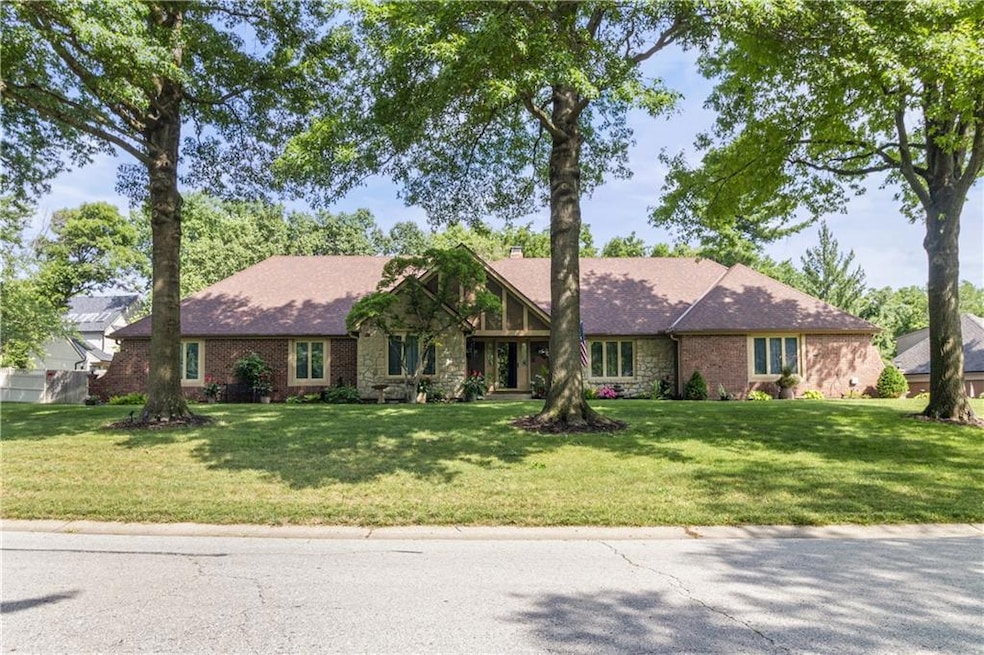
2005 NW Fawn Dr Blue Springs, MO 64015
Estimated payment $2,753/month
Highlights
- 23,087 Sq Ft lot
- Recreation Room with Fireplace
- Wood Flooring
- James Lewis Elementary School Rated A-
- Ranch Style House
- Home Office
About This Home
GREAT HOME TO ENTERTAIN ALL YEAR ROUND! This Blue Springs beauty has 3 BR's, 3 ba's & a non-conforming 4th BR. There is an updated kitchen with new quartz counters. newly painted cabinets, new hardware, new sink & faucet & updated appliances. The hearth room & LR share a see thru woodburning FP. New carpet in the dining room & BR2, new remote operated blinds in the LR & kitchen. The inground pool has a 3 yr old liner & coping. It's 9' at the deep end equipped with a retractable solid cover, a $2000 dolphin cleaner & equipment included. For winter parties, the finished basement is huge with a wood stove, wet bar w/new sink & faucet, a full size frig & a pool table! The basement has 2 entry's - one from inside & one from the garage into the basement workshop area. NEW PRICE OF $425,000! SELLER WANTS AN OFFER!
Listing Agent
Realty Executives Brokerage Phone: 816-419-3721 License #1999080252 Listed on: 07/07/2025

Home Details
Home Type
- Single Family
Est. Annual Taxes
- $5,000
Year Built
- Built in 1982
Lot Details
- 0.53 Acre Lot
- Lot Dimensions are 249 x 200 x 177
- Southeast Facing Home
- Wood Fence
- Paved or Partially Paved Lot
HOA Fees
- $20 Monthly HOA Fees
Parking
- 3 Car Attached Garage
- Side Facing Garage
- Garage Door Opener
Home Design
- Ranch Style House
- Traditional Architecture
- Composition Roof
- Stone Trim
Interior Spaces
- Wet Bar
- Ceiling Fan
- Wood Burning Fireplace
- Some Wood Windows
- Thermal Windows
- Family Room
- Living Room with Fireplace
- Formal Dining Room
- Home Office
- Recreation Room with Fireplace
- Workshop
- Attic Fan
- Laundry on main level
Kitchen
- Eat-In Kitchen
- Built-In Oven
- Dishwasher
- Kitchen Island
- Disposal
Flooring
- Wood
- Carpet
- Ceramic Tile
Bedrooms and Bathrooms
- 3 Bedrooms
- Walk-In Closet
- 3 Full Bathrooms
- Spa Bath
Finished Basement
- Basement Fills Entire Space Under The House
- Sump Pump
Home Security
- Storm Doors
- Fire and Smoke Detector
Location
- City Lot
Schools
- James Lewis Elementary School
- Blue Springs High School
Utilities
- Forced Air Heating and Cooling System
- Heat Exchanger
Community Details
- Deer Run Homes Assoc Association
- Deer Run Subdivision
Listing and Financial Details
- Exclusions: Security
- Assessor Parcel Number 35-620-01-05-00-0-00-000
- $0 special tax assessment
Map
Home Values in the Area
Average Home Value in this Area
Tax History
| Year | Tax Paid | Tax Assessment Tax Assessment Total Assessment is a certain percentage of the fair market value that is determined by local assessors to be the total taxable value of land and additions on the property. | Land | Improvement |
|---|---|---|---|---|
| 2024 | $4,015 | $49,218 | $8,098 | $41,120 |
| 2023 | $3,938 | $49,218 | $6,099 | $43,119 |
| 2022 | $5,763 | $63,650 | $7,925 | $55,725 |
| 2021 | $5,757 | $63,650 | $7,925 | $55,725 |
| 2020 | $5,140 | $57,800 | $7,925 | $49,875 |
| 2019 | $4,969 | $57,800 | $7,925 | $49,875 |
| 2018 | $892,931 | $50,305 | $6,897 | $43,408 |
| 2017 | $4,493 | $50,305 | $6,897 | $43,408 |
| 2016 | $4,389 | $49,267 | $7,505 | $41,762 |
| 2014 | $4,364 | $48,834 | $7,009 | $41,825 |
Property History
| Date | Event | Price | Change | Sq Ft Price |
|---|---|---|---|---|
| 08/18/2025 08/18/25 | Price Changed | $425,000 | -3.4% | $104 / Sq Ft |
| 07/29/2025 07/29/25 | Price Changed | $440,000 | -2.2% | $108 / Sq Ft |
| 07/11/2025 07/11/25 | For Sale | $450,000 | -- | $110 / Sq Ft |
Mortgage History
| Date | Status | Loan Amount | Loan Type |
|---|---|---|---|
| Closed | $50,000 | Credit Line Revolving | |
| Closed | $220,000 | Unknown |
Similar Homes in Blue Springs, MO
Source: Heartland MLS
MLS Number: 2561933
APN: 35-620-01-05-00-0-00-000
- 1602 NW Weatherstone Ln
- 1604 NW Sunridge Dr
- 1313 NW 12th St
- 1116 NW Forest Dr
- 1201 NW Burr Oak Ct
- 2712 NW Canterbury Rd
- 2300 NW Chatham Place
- 805 NW 18th St
- 811 NW Heatherwood Dr
- 2317 NW Kensington Ct
- 1816 NW 6th Terrace
- 804 NW Maynard St
- 500 NW Brett Cir
- 503 NW 15th St
- 702 NW 10th St
- 3212 NW Canterbury Rd
- 2105 NW 5th St
- 3605 NW Pier Ct
- 3212 NW Canterbury Place
- 2200 NW Harbor Place
- 1312 NW Village Dr
- 1501 NW North Ridge Dr
- 1141 NW Arlington Place
- 3208 NW Canterbury Place
- 506 NW Roanoke Dr
- 2315 NW Leann Dr
- 409 NW Meadowview Dr
- 101 NW Mock Ave
- 400 SW Oxford Dr
- 806 NE Sunnyside School Rd
- 308 SW 7th Terrace
- 3022 SW Shadow Brook Dr
- 3026 SW Shadow Brook Dr
- 803 SW 18 St
- 509 NE Sunnyside School Rd
- 601 NE 5th St
- 316 NE Lakeview Dr
- 1004 SW 14th St Terrace
- 1343 SW Horizon Dr
- 900 SE Tequesta Ln






