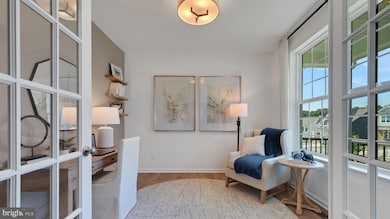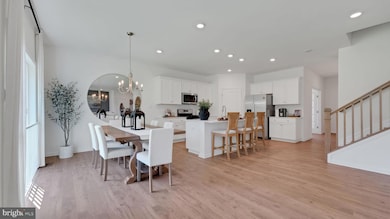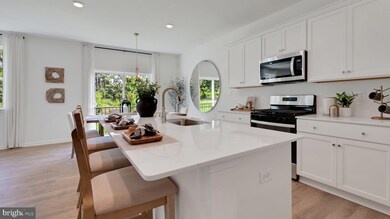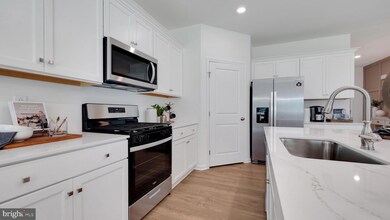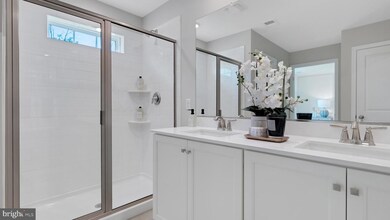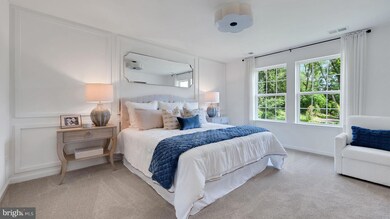Estimated payment $2,252/month
Highlights
- New Construction
- 2 Car Attached Garage
- Central Heating and Cooling System
- Traditional Architecture
- Laundry Room
- Property is in excellent condition
About This Home
8The Henley by D.R. Horton is a new construction home plan featuring 2,600 square feet of open living space, 4 large bedrooms, 2.5 baths and a bonus upstairs living space added on the second floor. The Henley features a staircase situated away from the foyer for convenience and privacy, as well as a wonderful study or flex room, you decide how it's used! The kitchen is well appointed with beautiful cabinetry, a large pantry, stainless steel appliances and a built-in island with ample seating space. The entry from the garage has a large drop zone area conveniently located for coats and jackets. Enjoy the added convenience of this home’s spacious laundry room located on the second floor that will make the Henley feel like home! *Home and community information, including pricing, plans, included features, terms, availability and amenities, are subject to change and prior sale at any time without notice or obligation. Pictures, artist renderings, photographs, colors, features, and sizes are for illustration purposes only and will vary from the homes built within communities.
Listing Agent
(443) 797-7071 jsalgado@drhorton.com D.R. Horton Realty of Pennsylvania Listed on: 07/15/2025

Co-Listing Agent
(240) 705-3722 amandasellshomes27@gmail.com D.R. Horton Realty of Pennsylvania
Home Details
Home Type
- Single Family
Est. Annual Taxes
- $1,171
Lot Details
- 0.27 Acre Lot
- Property is in excellent condition
HOA Fees
- $77 Monthly HOA Fees
Parking
- 2 Car Attached Garage
- Garage Door Opener
Home Design
- New Construction
- Traditional Architecture
- Slab Foundation
- Blown-In Insulation
- Vinyl Siding
- CPVC or PVC Pipes
Interior Spaces
- Property has 2 Levels
- Laundry Room
Bedrooms and Bathrooms
- 4 Main Level Bedrooms
Schools
- New Salem Elementary School
- Spring Grove Area Intrmd Middle School
- Spring Grove Area High School
Utilities
- Central Heating and Cooling System
- Electric Water Heater
Community Details
- $924 Capital Contribution Fee
- North Codorus Twp Subdivision
Listing and Financial Details
- Tax Lot 0003
- Assessor Parcel Number 40-000-18-0003-00-00000
Map
Home Values in the Area
Average Home Value in this Area
Tax History
| Year | Tax Paid | Tax Assessment Tax Assessment Total Assessment is a certain percentage of the fair market value that is determined by local assessors to be the total taxable value of land and additions on the property. | Land | Improvement |
|---|---|---|---|---|
| 2025 | $1,171 | $35,120 | $35,120 | $0 |
| 2024 | $1,159 | $35,120 | $35,120 | $0 |
Property History
| Date | Event | Price | List to Sale | Price per Sq Ft | Prior Sale |
|---|---|---|---|---|---|
| 08/19/2025 08/19/25 | Sold | $389,990 | 0.0% | $150 / Sq Ft | View Prior Sale |
| 08/18/2025 08/18/25 | Off Market | $389,990 | -- | -- | |
| 08/13/2025 08/13/25 | Off Market | $389,990 | -- | -- | |
| 08/05/2025 08/05/25 | Price Changed | $389,990 | -1.5% | $150 / Sq Ft | |
| 07/31/2025 07/31/25 | For Sale | $395,990 | -- | $152 / Sq Ft |
Source: Bright MLS
MLS Number: PAYK2085972
APN: 40-000-18-0003.00-00000
- 2009 Paperback Way
- 2004 Paperback Way
- 2013 Paperback Way
- 2008 Paperback Way
- 2015 Paperback Way
- 2010 Paperback Way
- 2012 Paperback Way
- 1870 Buck Hill Dr
- 2025 Paperback Way
- 2022 Paperback Way
- Penwell Plan at Strawberry Field Estates
- Henley Plan at Strawberry Field Estates
- Hamilton Plan at Strawberry Field Estates
- Galen Plan at Strawberry Field Estates
- Neuville Plan at Strawberry Field Estates
- 2060 Paperback Way
- 1879 Jamestown Ln Unit 1879
- 1935 Patriot St
- 1543 Seven Valleys Rd
- 2029 Stoverstown Rd
- 2035 Patriot St
- 304 Cape Climb
- 127 Nashville Blvd
- 2456 Seven Valleys Rd Unit 1
- 43 S East St
- 128 S Main St Unit 4
- 128 S Main St Unit 10
- 2689 Strickhouser Rd
- 76 Lark Cir
- 1 Lark Cir
- 1060 Crest Way
- 27 Valley Rd
- 2549 S George St
- 2301 Hudson Ct
- 7106 Wynfield Blvd
- 4206 Rowen Ct
- 1701 Taxville Rd
- 1422 W Market St
- 50 S Highland Ave
- 1 Heiges Ave Unit GARAGE 4

