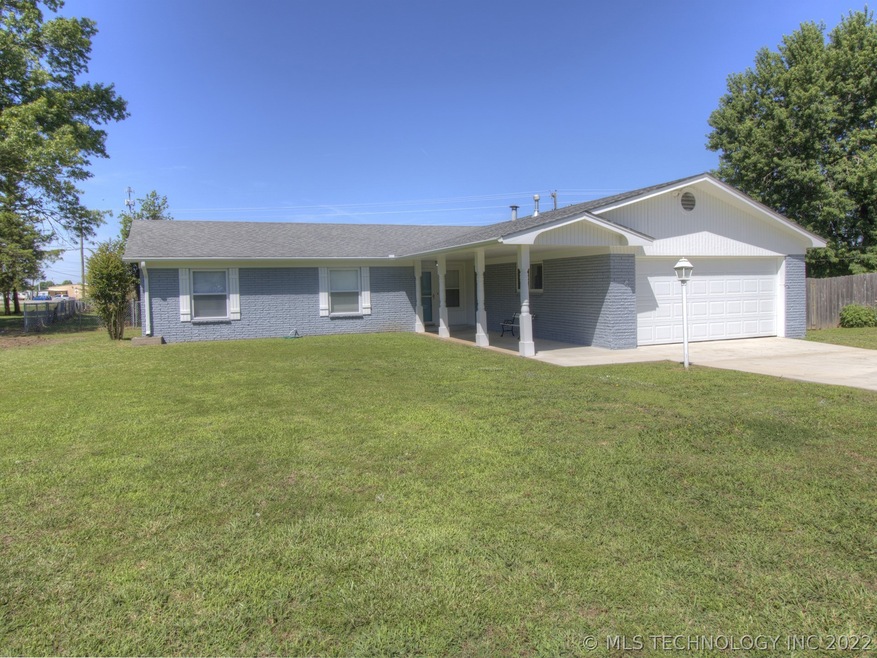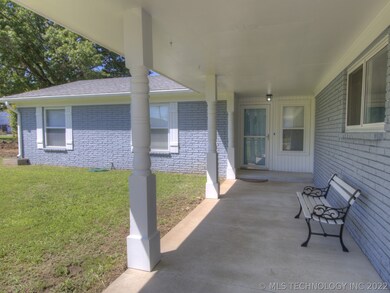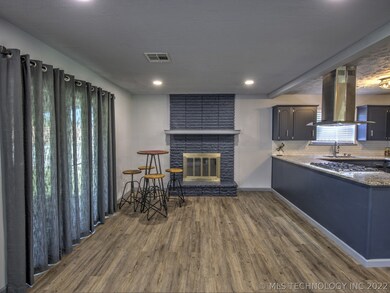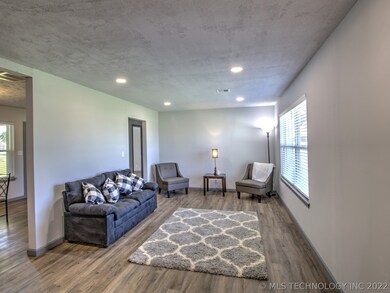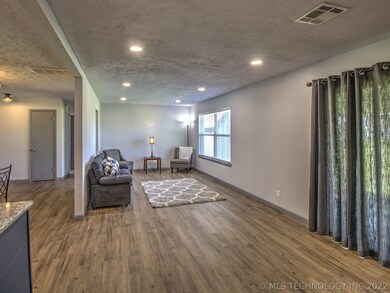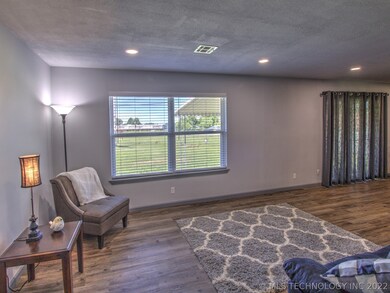
2005 Ridge Rd Claremore, OK 74017
Highlights
- Mature Trees
- Granite Countertops
- Covered patio or porch
- Claremore High School Rated A-
- No HOA
- 2 Car Attached Garage
About This Home
As of August 2019Charming 3 bed, 2 bth family home with Granite Counter Tops in a beautifully updated kitchen, subway tile backsplash and Blanco (under mounted) stainless sink. Updated bthrms with solid surface shower walls. Nice neighborhood close to shopping and restaurants. New HVAC system and Hot water tank installed 2018. A must see.
Last Agent to Sell the Property
Coldwell Banker Select License #178224 Listed on: 06/11/2019

Home Details
Home Type
- Single Family
Est. Annual Taxes
- $964
Year Built
- Built in 1966
Lot Details
- 0.42 Acre Lot
- East Facing Home
- Chain Link Fence
- Mature Trees
Parking
- 2 Car Attached Garage
Home Design
- Brick Exterior Construction
- Slab Foundation
- Frame Construction
- Fiberglass Roof
- Asphalt
Interior Spaces
- 1,578 Sq Ft Home
- 1-Story Property
- Ceiling Fan
- Wood Burning Fireplace
- Fireplace With Glass Doors
- Fireplace With Gas Starter
- Vinyl Clad Windows
- Insulated Windows
- Vinyl Plank Flooring
- Fire and Smoke Detector
- Dryer
Kitchen
- Gas Oven
- Gas Range
- Plumbed For Ice Maker
- Dishwasher
- Granite Countertops
- Disposal
Bedrooms and Bathrooms
- 3 Bedrooms
- 2 Full Bathrooms
Eco-Friendly Details
- Energy-Efficient Windows
Outdoor Features
- Covered patio or porch
- Shed
- Rain Gutters
Schools
- Westside Elementary School
- Claremore High School
Utilities
- Zoned Heating and Cooling
- Heating System Uses Gas
- Gas Water Heater
- Phone Available
Community Details
- No Home Owners Association
- Will Rogers Heights Ii Subdivision
Ownership History
Purchase Details
Purchase Details
Home Financials for this Owner
Home Financials are based on the most recent Mortgage that was taken out on this home.Purchase Details
Similar Homes in Claremore, OK
Home Values in the Area
Average Home Value in this Area
Purchase History
| Date | Type | Sale Price | Title Company |
|---|---|---|---|
| Quit Claim Deed | -- | None Available | |
| Warranty Deed | $150,500 | Frisco Title Company | |
| Warranty Deed | -- | None Available |
Mortgage History
| Date | Status | Loan Amount | Loan Type |
|---|---|---|---|
| Previous Owner | $85,500 | New Conventional | |
| Previous Owner | $94,987 | Credit Line Revolving | |
| Previous Owner | $26,000 | Credit Line Revolving | |
| Previous Owner | $40,000 | Unknown |
Property History
| Date | Event | Price | Change | Sq Ft Price |
|---|---|---|---|---|
| 08/09/2019 08/09/19 | Sold | $150,500 | -2.8% | $95 / Sq Ft |
| 06/11/2019 06/11/19 | Pending | -- | -- | -- |
| 06/11/2019 06/11/19 | For Sale | $154,900 | +63.1% | $98 / Sq Ft |
| 03/16/2018 03/16/18 | Sold | $95,000 | -13.6% | $60 / Sq Ft |
| 11/17/2017 11/17/17 | Pending | -- | -- | -- |
| 11/17/2017 11/17/17 | For Sale | $110,000 | -- | $70 / Sq Ft |
Tax History Compared to Growth
Tax History
| Year | Tax Paid | Tax Assessment Tax Assessment Total Assessment is a certain percentage of the fair market value that is determined by local assessors to be the total taxable value of land and additions on the property. | Land | Improvement |
|---|---|---|---|---|
| 2024 | $1,801 | $19,489 | $3,789 | $15,700 |
| 2023 | $1,801 | $18,561 | $2,958 | $15,603 |
| 2022 | $1,636 | $17,677 | $2,200 | $15,477 |
| 2021 | $1,503 | $17,022 | $2,200 | $14,822 |
| 2020 | $1,548 | $16,910 | $2,200 | $14,710 |
| 2019 | $991 | $10,705 | $2,200 | $8,505 |
| 2018 | $974 | $11,570 | $2,200 | $9,370 |
| 2017 | $937 | $11,200 | $2,173 | $9,027 |
| 2016 | $927 | $10,874 | $2,142 | $8,732 |
| 2015 | $886 | $10,557 | $2,087 | $8,470 |
| 2014 | $858 | $10,250 | $2,042 | $8,208 |
Agents Affiliated with this Home
-
J
Seller's Agent in 2019
Julie Vice
Coldwell Banker Select
(918) 272-9531
1 Total Sale
-

Buyer's Agent in 2019
Max Heckenkemper
Keller Williams Advantage
(918) 381-8883
307 Total Sales
-

Seller's Agent in 2018
Art Jiles
Coldwell Banker Select
(918) 258-2298
61 Total Sales
-
A
Buyer's Agent in 2018
Allen Vice
Coldwell Banker Select
(918) 693-4702
23 Total Sales
Map
Source: MLS Technology
MLS Number: 1921447
APN: 660004233
- 2501 Forest Ridge Pkwy
- 1509 Pinecrest Dr
- 2787 Forest View Dr
- 2701 Forest Ridge Pkwy
- 1507 Cedarwood Dr
- 2889 Forest View Dr
- 1506 Cedarwood Dr
- 1508 Cedarwood Dr
- 1505 Cedarwood Dr
- 1504 Cedarwood Dr
- 1605 Pinecrest Dr
- 1603 Pinecrest Dr
- 2789 Forest Hill Way
- 1114 W 22nd St
- 1306 Oakhurst Cir
- 1407 Oakhurst Cir
- 1303 Oakhurst Cir
- 1406 Paradise Ln
- 1112 W 20th St
- 1908 College Park Rd
