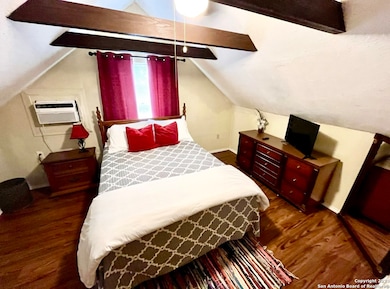2005 Santa Anna Unit 2 San Antonio, TX 78201
Los Angeles Heights - Keystone NeighborhoodHighlights
- Mature Trees
- Walk-In Pantry
- Kennel or Dog Run
- Loft
- Solar Screens
- Outdoor Grill
About This Home
Super cute Gingerbread style home! This one bedroom 1 bath loft is available unfurnished for $1250/mo OR fully furnished (as seen in pics) for $1295/mo. Home is located in a duplex. Price includes water, internet and quarterly exterminating. Tenant pays electricity and it's in tenants name. Approximately 525 square feet. Stackable washer and dryer in your unit. You'll also have your own designated covered parking spot. Very centrally located older eclectic neighborhood. Only 5.5 miles from downtown and the Riverwalk, only 12 minutes to Medical Center and only 5.5 miles from popular Pearl Brewery District. Dogs accepted with non-refundable pet fee, no cats sorry!
Listing Agent
Raquel Davila
Brass Property Management LLC Listed on: 04/07/2024
Home Details
Home Type
- Single Family
Year Built
- Built in 1928
Lot Details
- Kennel or Dog Run
- Chain Link Fence
- Mature Trees
Home Design
- Composition Roof
Interior Spaces
- 525 Sq Ft Home
- 2-Story Property
- Ceiling Fan
- Window Treatments
- Solar Screens
- Combination Dining and Living Room
- Loft
- Vinyl Flooring
- Fire and Smoke Detector
Kitchen
- Walk-In Pantry
- Stove
- Microwave
Bedrooms and Bathrooms
- 1 Bedroom
- 1 Full Bathroom
Laundry
- Laundry on main level
- Dryer
- Washer
Outdoor Features
- Outdoor Grill
Schools
- Franklin Elementary School
- Whittier Middle School
- Edison High School
Utilities
- 3+ Cooling Systems Mounted To A Wall/Window
- Gas Water Heater
Community Details
- Los Angeles Heights Subdivision
Map
Property History
| Date | Event | Price | List to Sale | Price per Sq Ft |
|---|---|---|---|---|
| 09/16/2025 09/16/25 | For Rent | $1,295 | 0.0% | -- |
| 09/05/2025 09/05/25 | Price Changed | $1,295 | 0.0% | $2 / Sq Ft |
| 09/05/2025 09/05/25 | For Rent | $1,295 | +8.4% | -- |
| 11/01/2024 11/01/24 | Off Market | $1,195 | -- | -- |
| 06/18/2024 06/18/24 | Price Changed | $1,195 | -2.4% | $2 / Sq Ft |
| 06/18/2024 06/18/24 | Price Changed | $1,225 | -10.9% | $2 / Sq Ft |
| 04/07/2024 04/07/24 | For Rent | $1,375 | +52.8% | -- |
| 07/07/2014 07/07/14 | For Rent | $900 | +9.1% | -- |
| 07/07/2014 07/07/14 | Rented | $825 | -- | -- |
Source: San Antonio Board of REALTORS®
MLS Number: 1764703
APN: 08487-022-0080
- 2005 Santa Anna Unit 1
- 2005 Santa Anna
- 2022 Santa Barbara
- 2107 W Olmos Dr
- 2225 W Olmos Dr Unit 2
- 2225 W Olmos Dr
- 2227 W Olmos Dr
- 2318 W Olmos Dr
- 2909 Fredericksburg Rd
- 200 Frost
- 2202 Lee Hall
- 2803 Fredericksburg Rd
- 1823 Clower
- 1930 W Hermosa Dr
- 342 Leming Dr
- 324 Donaldson Ave Unit 2
- 206 Babcock Rd
- 110 Santa Paula Ave
- 111 Laddie Place Unit A
- 1334 W Ridgewood Ct Unit B






