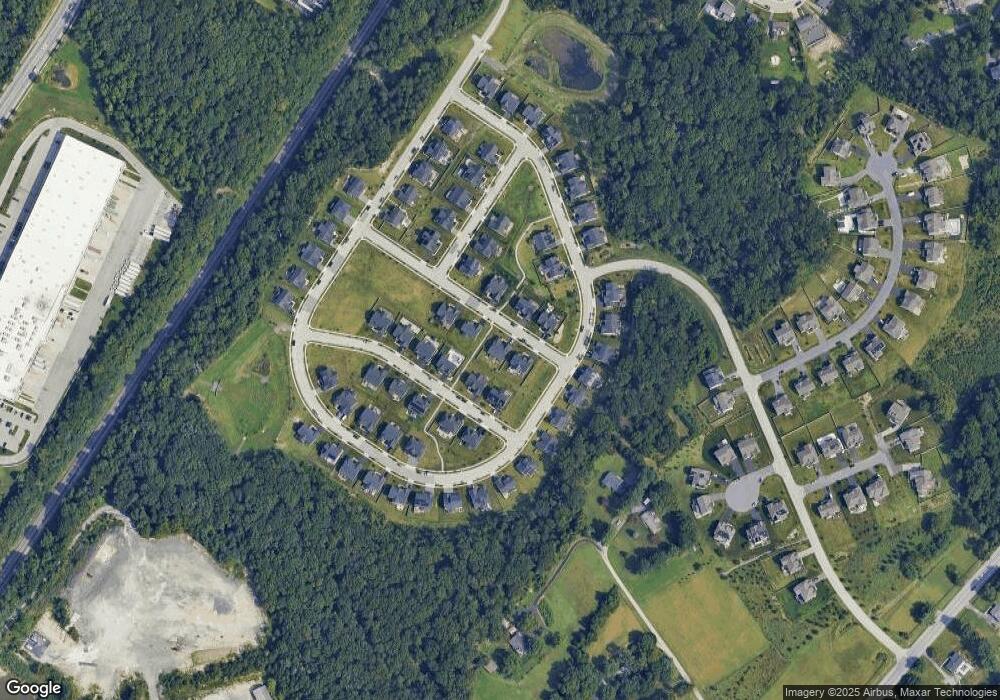2005 Shade Tree Ln Jessup, MD 20794
Estimated Value: $759,067 - $908,000
4
Beds
3
Baths
5,354
Sq Ft
$157/Sq Ft
Est. Value
About This Home
This home is located at 2005 Shade Tree Ln, Jessup, MD 20794 and is currently estimated at $841,017, approximately $157 per square foot. 2005 Shade Tree Ln is a home located in Anne Arundel County with nearby schools including Jessup Elementary School, Meade Middle School, and Meade High School.
Ownership History
Date
Name
Owned For
Owner Type
Purchase Details
Closed on
Dec 8, 2016
Bought by
Bell Veronica
Current Estimated Value
Home Financials for this Owner
Home Financials are based on the most recent Mortgage that was taken out on this home.
Original Mortgage
$511,000
Outstanding Balance
$420,202
Interest Rate
4.13%
Estimated Equity
$420,815
Purchase Details
Closed on
May 29, 2015
Sold by
Nvr Inc
Bought by
Bell Veronica
Home Financials for this Owner
Home Financials are based on the most recent Mortgage that was taken out on this home.
Original Mortgage
$526,413
Interest Rate
3.65%
Mortgage Type
Adjustable Rate Mortgage/ARM
Purchase Details
Closed on
Feb 12, 2015
Sold by
Arundel Woods Llc
Bought by
Nvr Inc
Create a Home Valuation Report for This Property
The Home Valuation Report is an in-depth analysis detailing your home's value as well as a comparison with similar homes in the area
Home Values in the Area
Average Home Value in this Area
Purchase History
| Date | Buyer | Sale Price | Title Company |
|---|---|---|---|
| Bell Veronica | -- | -- | |
| Bell Veronica | $536,125 | Stewart Title Guaranty Co | |
| Nvr Inc | $186,000 | None Available |
Source: Public Records
Mortgage History
| Date | Status | Borrower | Loan Amount |
|---|---|---|---|
| Open | Bell Veronica | $511,000 | |
| Closed | Bell Veronica | -- | |
| Previous Owner | Bell Veronica | $526,413 |
Source: Public Records
Tax History Compared to Growth
Tax History
| Year | Tax Paid | Tax Assessment Tax Assessment Total Assessment is a certain percentage of the fair market value that is determined by local assessors to be the total taxable value of land and additions on the property. | Land | Improvement |
|---|---|---|---|---|
| 2025 | $6,769 | $638,700 | $179,000 | $459,700 |
| 2024 | $6,769 | $607,867 | $0 | $0 |
| 2023 | $6,580 | $577,033 | $0 | $0 |
| 2022 | $6,138 | $546,200 | $159,000 | $387,200 |
| 2021 | $12,274 | $546,100 | $0 | $0 |
| 2020 | $6,098 | $546,000 | $0 | $0 |
| 2019 | $6,069 | $545,900 | $167,000 | $378,900 |
| 2018 | $5,417 | $534,267 | $0 | $0 |
| 2017 | $5,611 | $522,633 | $0 | $0 |
| 2016 | -- | $511,000 | $0 | $0 |
| 2015 | -- | $37,333 | $0 | $0 |
| 2014 | -- | $34,667 | $0 | $0 |
Source: Public Records
Map
Nearby Homes
- 7320 Elbridge Ct
- 2384 Terrapin Crossing
- 2357 Terrapin Crossing
- 0 Simms Ln
- 7405 Copper Lake Dr
- 7328 Wisteria Point Dr
- 7417 Copper Lake Dr
- 0004 Copperleaf Blvd
- 0007 Copperleaf Blvd
- 7407 Copper Lake Dr
- 0003 Copperleaf Blvd
- 0006 Copperleaf Blvd
- 0001 Copperleaf Blvd
- 7310 Wisteria Point Dr
- 7951 Silver Oak Rd
- 7926 Silver Oak Rd
- Lot 6 Cedar Ave
- Lot 7 Cedar Ave
- 7368 Cedar Ave
- 8353 Ashwood Rd Unit 8353
- 2007 Shade Tree Ln
- 2003 Shade Tree Ln
- 2112 Owls Nest Way
- 2004 Shade Tree Ln
- 2002 Shade Tree Ln
- 2009 Shade Tree Ln
- 2114 Owls Nest Way
- 2006 Shade Tree Ln
- 2110 Owls Nest Way
- 2116 Owls Nest Way
- 7403 Acorn Grove Way
- 2111 Owls Nest Way
- 2118 Owls Nest Way
- 7565 Arundel Woods Dr
- 2113 Owls Nest Way
- 7405 Acorn Grove Way
- 7558 Arundel Woods Dr
- 2109 Owls Nest Way
- 7554 Arundel Woods Dr
- 7556 Arundel Woods Dr
