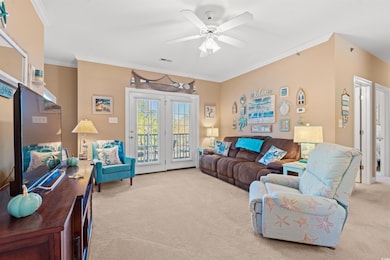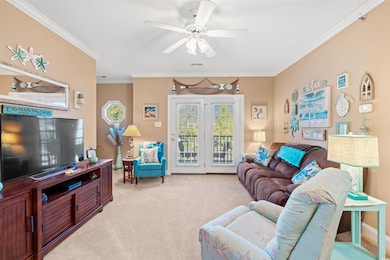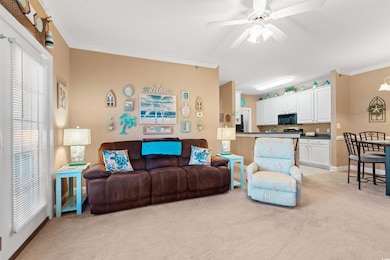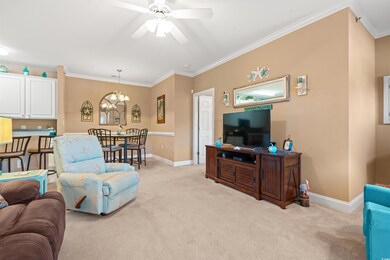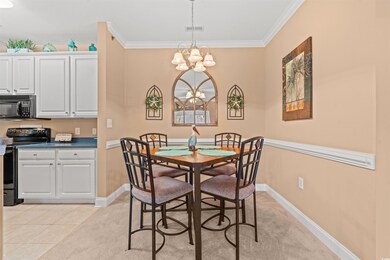2005 Silvercrest Dr Unit G-32 Myrtle Beach, SC 29579
Estimated payment $1,618/month
Highlights
- Clubhouse
- Furnished
- Community Pool
- Carolina Forest Elementary School Rated A-
- Screened Porch
- Den
About This Home
Welcome to this beautifully maintained move in ready 2 bedroom, 2 bathroom fully furnished condo. Located in the desirable area of Carolina Forest. As you enter through the foyer you'll find an open floor plan with a seamless flow between the living room which includes a small office area, kitchen and dining area. The kitchen is equipped with appliances, plenty of counter and cabinet space, a spacious pantry and a bar to enjoy meals. The laundry room comes complete with a washer and dryer, ready for your convenience. The master bedroom offers generous space including the master bathroom and walk in closet. The second bedroom is spacious and also has a walk in closet and private access to the second bathroom. Step outside on the screened in balcony where you can unwind and enjoy the peaceful surroundings. This condo has it all, from being fully furnished to being able to walk to the pool and clubhouse. This condos move-in-ready condition means less stress and more time enjoying everything the area has to offer. This condo is perfectly situated in the heart of it all. Just minutes from beaches, golf courses, restaurants and all your favorite shopping. It's even a short drive to the beautiful historic downtown Conway. You'll love the convenience of living in the center of everything. Whether you're looking for a primary residence, vacation retreat, or an investment opportunity this property fits them all. Schedule your showing today and explore the possibilities of all this condo has to offer.
Property Details
Home Type
- Condominium
Year Built
- Built in 2007
HOA Fees
- $363 Monthly HOA Fees
Parking
- 1 to 5 Parking Spaces
Home Design
- Bi-Level Home
- Entry on the 2nd floor
- Brick Exterior Construction
- Slab Foundation
- Tile
Interior Spaces
- 1,100 Sq Ft Home
- Furnished
- Ceiling Fan
- Window Treatments
- Entrance Foyer
- Open Floorplan
- Den
- Screened Porch
- Carpet
- Home Security System
Kitchen
- Breakfast Bar
- Range
- Microwave
- Dishwasher
- Disposal
Bedrooms and Bathrooms
- 2 Bedrooms
- Split Bedroom Floorplan
- 2 Full Bathrooms
Laundry
- Laundry Room
- Washer and Dryer
Outdoor Features
- Balcony
Schools
- Carolina Forest Elementary School
- Ten Oaks Middle School
- Carolina Forest High School
Utilities
- Central Heating and Cooling System
- Underground Utilities
- Water Heater
- Phone Available
- Cable TV Available
Community Details
Overview
- Association fees include electric common, pool service, landscape/lawn, insurance, manager, legal and accounting, common maint/repair, internet access, pest control
- Low-Rise Condominium
Amenities
- Clubhouse
Recreation
- Community Pool
Pet Policy
- Only Owners Allowed Pets
Security
- Fire and Smoke Detector
- Fire Sprinkler System
Map
Home Values in the Area
Average Home Value in this Area
Tax History
| Year | Tax Paid | Tax Assessment Tax Assessment Total Assessment is a certain percentage of the fair market value that is determined by local assessors to be the total taxable value of land and additions on the property. | Land | Improvement |
|---|---|---|---|---|
| 2024 | $2,381 | $11,400 | $0 | $11,400 |
| 2023 | $0 | $10,080 | $0 | $10,080 |
| 2021 | $1,147 | $10,080 | $0 | $10,080 |
| 2020 | $1,064 | $10,080 | $0 | $10,080 |
| 2019 | $1,064 | $10,080 | $0 | $10,080 |
| 2018 | $0 | $7,560 | $0 | $7,560 |
| 2017 | $0 | $4,320 | $0 | $4,320 |
| 2016 | $0 | $4,320 | $0 | $4,320 |
| 2015 | -- | $7,560 | $0 | $7,560 |
| 2014 | $917 | $4,320 | $0 | $4,320 |
Property History
| Date | Event | Price | List to Sale | Price per Sq Ft |
|---|---|---|---|---|
| 11/11/2025 11/11/25 | Price Changed | $201,000 | -1.5% | $183 / Sq Ft |
| 10/01/2025 10/01/25 | For Sale | $204,000 | -- | $185 / Sq Ft |
Purchase History
| Date | Type | Sale Price | Title Company |
|---|---|---|---|
| Warranty Deed | $204,000 | -- | |
| Deed | $2,500 | -- | |
| Deed | $499,900 | Attorney |
Source: Coastal Carolinas Association of REALTORS®
MLS Number: 2523882
APN: 39812040096
- 747 Pepperbush Dr
- 2013 Silvercrest Dr Unit 30H
- 2025 Silvercrest Dr Unit D
- 2033 Silvercrest Dr Unit 21B
- 715 Pepperbush Dr
- 2057 Silvercrest Dr Unit 12F
- 2057 Silvercrest Dr Unit 12D
- 2061 Silvercrest Dr Unit 7E
- 2073 Silvercrest Dr Unit A
- 4603 E Walkerton Rd
- 872 Silvercrest Dr
- 833 Silvercrest Dr
- 204 Bittersweet Ln
- 136 Sardis Dr Unit 5
- 144 Sardis Dr
- 2356 Seneca Ridge Dr
- 238 Seabert Rd Unit 238
- 2352 Seneca Ridge Dr
- 454 Dandelion Ln
- 564 Uniola Dr Unit 564
- 2057 Silvercrest Dr Unit 12F
- 2077 Silvercrest Dr Unit C
- 2118 Silvercrest Dr
- 4351 Hartwood Ln
- 4512 E Walkerton Rd
- 204 Bittersweet Ln
- 257 Seabert Rd
- 458 Swanson Dr
- 619 Uniola Dr
- 2504 Sugar Creek Ct
- 124 Westhaven Dr Unit 3E
- 4857 Southgate Pkwy
- 584 Summerhill Dr
- 2360 Clandon Dr
- 828 Oxbow Dr Unit ID1269247P
- 335 Marigold Dr
- 3335 Moss Bridge Ln
- 4636 Canterbury Dr
- 7159 Shooting Star Way
- 2535 Great Scott Dr Unit FL2-ID1308926P

