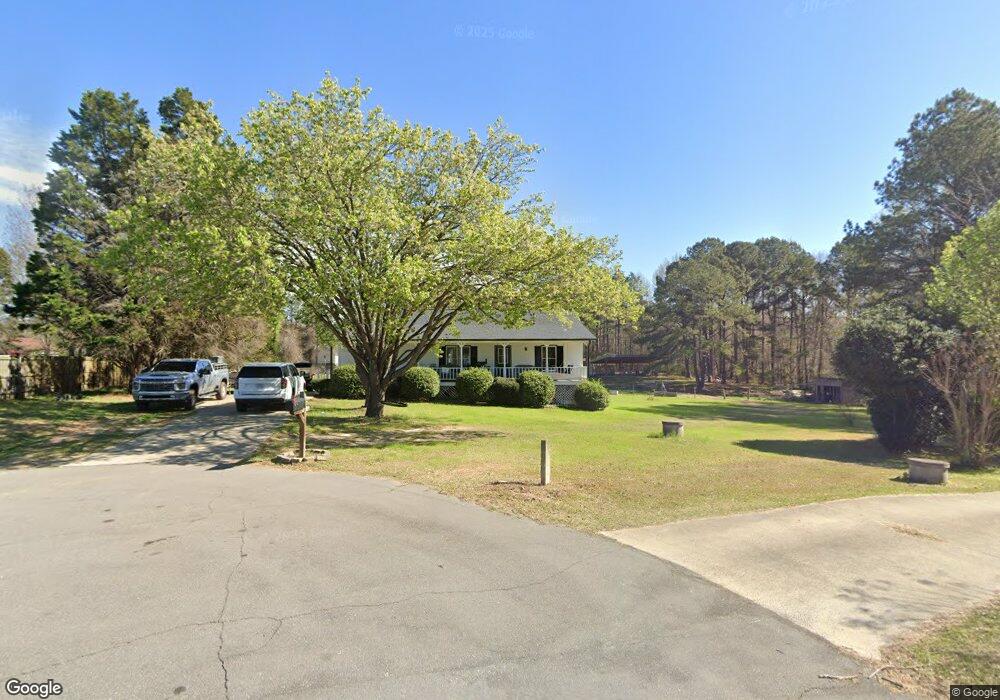2005 Summerwinds Cir Clayton, NC 27520
Estimated Value: $288,000 - $303,000
3
Beds
2
Baths
1,385
Sq Ft
$214/Sq Ft
Est. Value
About This Home
This home is located at 2005 Summerwinds Cir, Clayton, NC 27520 and is currently estimated at $296,716, approximately $214 per square foot. 2005 Summerwinds Cir is a home located in Johnston County with nearby schools including Polenta Elementary School, Swift Creek Middle, and Cleveland High School.
Ownership History
Date
Name
Owned For
Owner Type
Purchase Details
Closed on
Nov 28, 2017
Sold by
National Asset Acquisition Llc
Bought by
Dunn Parrish Nina Marie and Parrish Bryan C
Current Estimated Value
Home Financials for this Owner
Home Financials are based on the most recent Mortgage that was taken out on this home.
Original Mortgage
$165,838
Outstanding Balance
$139,513
Interest Rate
3.91%
Mortgage Type
FHA
Estimated Equity
$157,203
Purchase Details
Closed on
May 11, 2017
Sold by
Gunn John P and Gunn Valorie J
Bought by
National Asset Acquisition Llc
Create a Home Valuation Report for This Property
The Home Valuation Report is an in-depth analysis detailing your home's value as well as a comparison with similar homes in the area
Home Values in the Area
Average Home Value in this Area
Purchase History
| Date | Buyer | Sale Price | Title Company |
|---|---|---|---|
| Dunn Parrish Nina Marie | $169,000 | None Available | |
| National Asset Acquisition Llc | $124,785 | None Available |
Source: Public Records
Mortgage History
| Date | Status | Borrower | Loan Amount |
|---|---|---|---|
| Open | Dunn Parrish Nina Marie | $165,838 |
Source: Public Records
Tax History Compared to Growth
Tax History
| Year | Tax Paid | Tax Assessment Tax Assessment Total Assessment is a certain percentage of the fair market value that is determined by local assessors to be the total taxable value of land and additions on the property. | Land | Improvement |
|---|---|---|---|---|
| 2025 | $1,899 | $292,920 | $80,500 | $212,420 |
| 2024 | $1,334 | $164,690 | $55,200 | $109,490 |
| 2023 | $1,289 | $164,690 | $55,200 | $109,490 |
| 2022 | $1,355 | $164,690 | $55,200 | $109,490 |
| 2021 | $1,355 | $164,690 | $55,200 | $109,490 |
| 2020 | $1,456 | $164,690 | $55,200 | $109,490 |
| 2019 | $1,480 | $164,690 | $55,200 | $109,490 |
| 2018 | $1,130 | $132,540 | $35,650 | $96,890 |
| 2017 | $1,027 | $120,510 | $35,650 | $84,860 |
| 2016 | $1,027 | $120,510 | $35,650 | $84,860 |
| 2015 | $1,027 | $120,510 | $35,650 | $84,860 |
| 2014 | $1,027 | $120,510 | $35,650 | $84,860 |
Source: Public Records
Map
Nearby Homes
- 308 Deep Creek Dr
- JORDAN Plan at
- HAYDEN Plan at
- GALEN Plan at
- NORMAN Plan at
- WILMINGTON Plan at
- HARTWELL Plan at
- CALI Plan at
- WYLIE Plan at
- 445 Swift Creek Farm Ln
- 461 Swift Creek Farm Ln
- 475 Swift Creek Farm Ln
- 15 Saddle Mare St
- 491 Swift Creek Farm Ln
- 132 Saddle Mare St
- 31 Saddle Mare St
- 45 Saddle Mare St
- 57 Saddle Mare St
- 71 Saddle Mare St
- 87 Saddle Mare St
- 2004 Summerwinds Cir
- 2209 Sterling Dr
- 2000 Summerwinds Cir
- 2205 Sterling Dr
- 2104 Huntclub Dr
- 2305 Sterling Dr
- 2100 Huntclub Dr
- 2001 Huntclub Dr
- 2405 Sterling Dr
- 2208 Sterling Dr
- 113 Red Clover Place
- 2401 Sterling Dr
- 108 Red Clover Place
- 2005 Huntclub Dr
- 2304 Sterling Dr
- 2000 Tanglewood Dr
- 2409 Sterling Dr
- 2109 Huntclub Dr
- 104 Red Clover Place
- 2105 Sterling Dr
