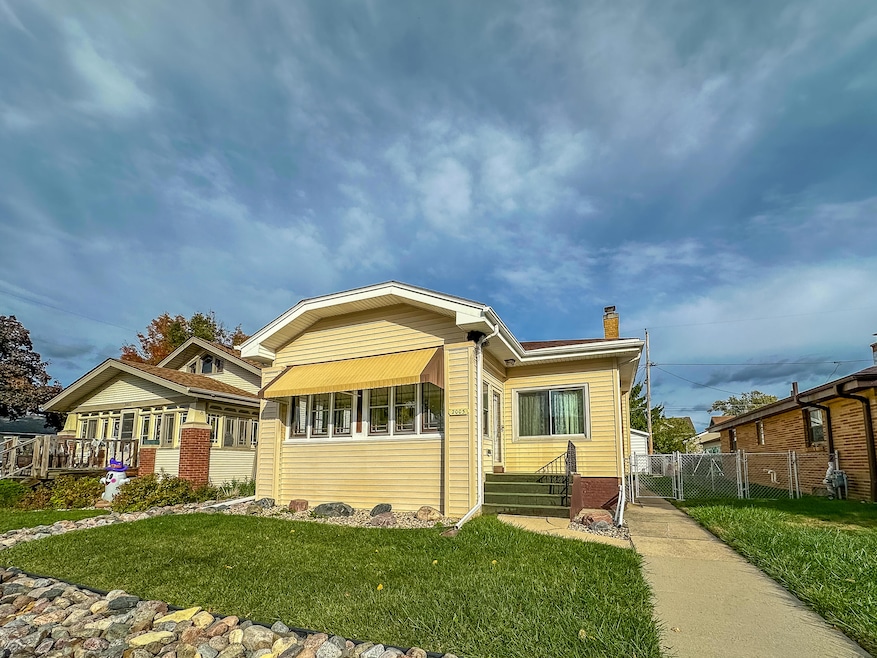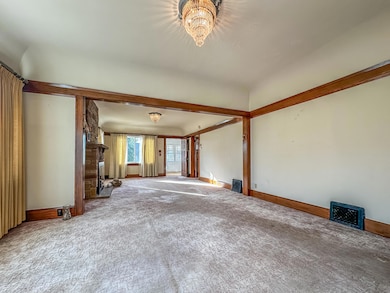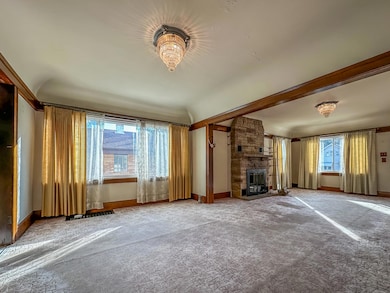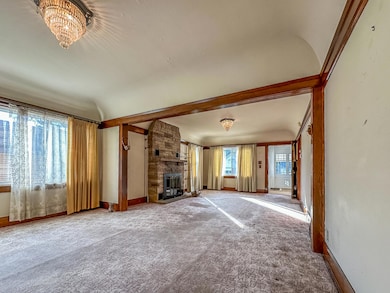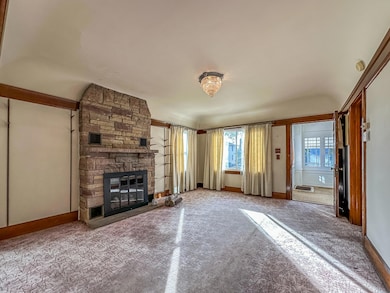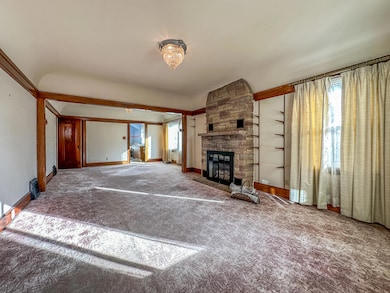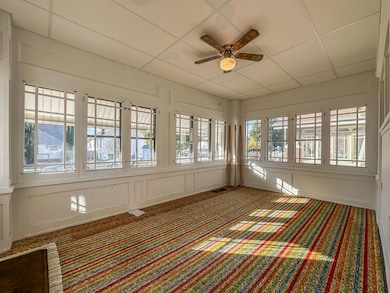2005 Thurston Ave Racine, WI 53403
The Upper 25th Ward NeighborhoodEstimated payment $1,234/month
Total Views
7,160
3
Beds
1
Bath
1,404
Sq Ft
$128
Price per Sq Ft
Highlights
- 1 Car Detached Garage
- 1-Story Property
- Forced Air Heating and Cooling System
- Bungalow
About This Home
Solid 3-bedroom, 1-bath home with vinyl siding, newer windows, updated mechanicals, and a 1-car garage. Features enclosed front and back porches for extra space. In great shape overalljust needs a little TLC to really shine. Great opportunity in Racine!
Home Details
Home Type
- Single Family
Est. Annual Taxes
- $3,434
Lot Details
- 5,227 Sq Ft Lot
Parking
- 1 Car Detached Garage
Home Design
- Bungalow
- Vinyl Siding
Interior Spaces
- 1,404 Sq Ft Home
- 1-Story Property
- Oven
Bedrooms and Bathrooms
- 3 Bedrooms
- 1 Full Bathroom
Laundry
- Dryer
- Washer
Basement
- Basement Fills Entire Space Under The House
- Sump Pump
Utilities
- Forced Air Heating and Cooling System
- Heating System Uses Natural Gas
Listing and Financial Details
- Assessor Parcel Number 276 000013696000
Map
Create a Home Valuation Report for This Property
The Home Valuation Report is an in-depth analysis detailing your home's value as well as a comparison with similar homes in the area
Home Values in the Area
Average Home Value in this Area
Tax History
| Year | Tax Paid | Tax Assessment Tax Assessment Total Assessment is a certain percentage of the fair market value that is determined by local assessors to be the total taxable value of land and additions on the property. | Land | Improvement |
|---|---|---|---|---|
| 2024 | $3,434 | $150,200 | $18,000 | $132,200 |
| 2023 | $3,202 | $136,000 | $18,000 | $118,000 |
| 2022 | $2,961 | $124,000 | $18,000 | $106,000 |
| 2021 | $3,043 | $114,000 | $18,000 | $96,000 |
| 2020 | $3,052 | $114,000 | $18,000 | $96,000 |
| 2019 | $2,785 | $106,000 | $18,000 | $88,000 |
| 2018 | $2,652 | $93,000 | $18,000 | $75,000 |
| 2017 | $2,762 | $93,000 | $18,000 | $75,000 |
| 2016 | $2,695 | $89,000 | $18,000 | $71,000 |
| 2015 | $2,709 | $87,000 | $18,000 | $69,000 |
| 2014 | $2,709 | $87,000 | $18,000 | $69,000 |
| 2013 | $2,709 | $93,000 | $22,800 | $70,200 |
Source: Public Records
Property History
| Date | Event | Price | List to Sale | Price per Sq Ft |
|---|---|---|---|---|
| 10/20/2025 10/20/25 | For Sale | $179,900 | -- | $128 / Sq Ft |
Source: Metro MLS
Purchase History
| Date | Type | Sale Price | Title Company |
|---|---|---|---|
| Warranty Deed | $138,800 | Gowey Abstract & Title |
Source: Public Records
Mortgage History
| Date | Status | Loan Amount | Loan Type |
|---|---|---|---|
| Open | $144,429 | New Conventional |
Source: Public Records
Source: Metro MLS
MLS Number: 1939946
APN: 276-000013696000
Nearby Homes
- 2901 21st St
- 2908 Arlington Ave
- 3010 21st St
- 2426 21st St
- 1820 Holmes Ave
- 3015 19th St
- 1844 Taylor Ave
- 1718 Flett Ave
- 2300 Victoria Dr
- 2007 Hayes Ave
- 2042 Hickory Grove Ave
- 2711 Gilson St
- 2712 Mitchell St
- 1629 West Blvd
- 2614 Drexel Ave
- 1721 Blaine Ave
- 1531 Thurston Ave
- 2021 Jay Eye See Ave
- 1543 West Blvd
- 1616 Morton Ave
- 2040 Quincy Ave Unit 2
- 1838 Holmes Ave
- 1924 Phillips Ave Unit 1924 Phillips Lower
- 1701 Packard Ave
- 2046 Russet St
- 4006 17th St Unit FURNISHED Lower Duplex
- 1916 Wisconsin Ave
- 2006 Kinzie Ave Unit 2006 Kinzie
- 1842 Roe Ave Unit 1842 Roe Avenue
- 720 S Marquette St
- 815 8th St
- 720 S Marquette St Unit 407
- 1013 Park Ave
- 825 Grand Ave Unit Upper
- 1024 S Main St
- 3802 Monarch Dr
- 936 Main St
- 719 Villa St Unit 101
- 3524 Spring St Unit 3524 Spring St
- 5110 Biscayne Ave
