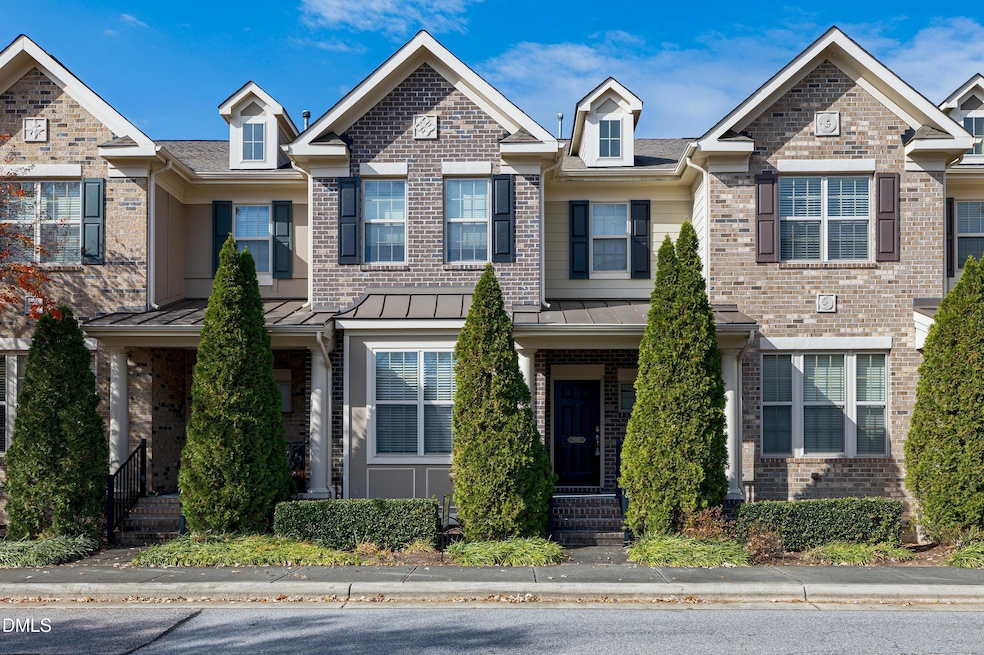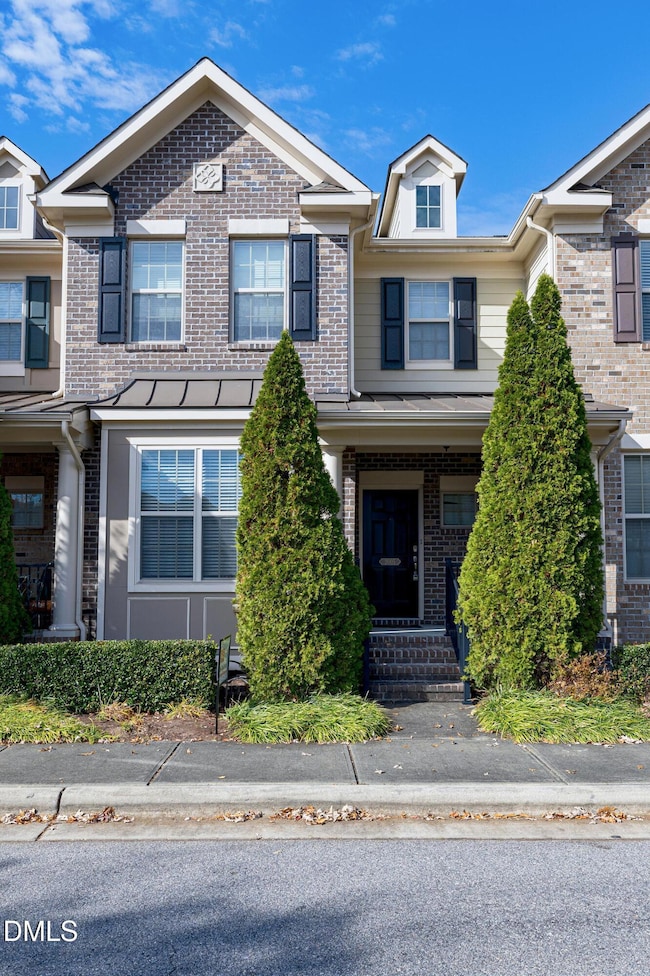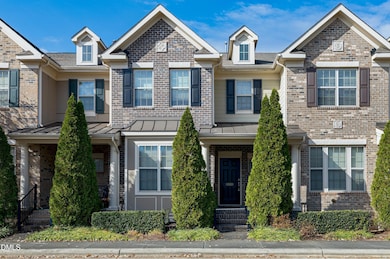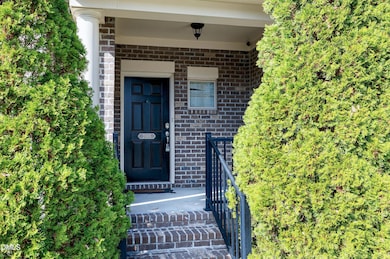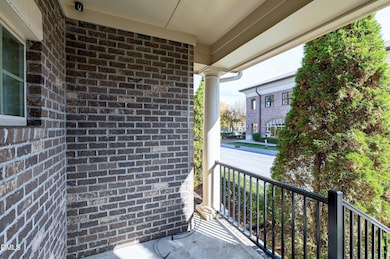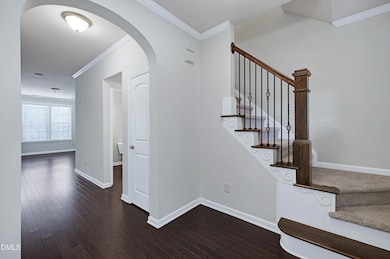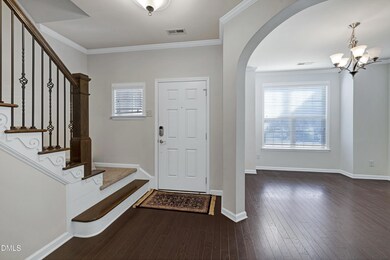2005 Valleystone Dr Cary, NC 27519
West Cary NeighborhoodEstimated payment $3,633/month
Highlights
- Transitional Architecture
- 2 Car Attached Garage
- Entrance Foyer
- Green Hope Elementary Rated A
- Laundry Room
- Tile Flooring
About This Home
Experience refined, urban-inspired living in this elegant 4-bedroom, 3.5-bath, 2 car garage townhome in Cary's exclusive Enclave at Stone Creek Village, located within one of the best school districts in the triangle. With over 2,100 sq ft, this move-in-ready residence features an archway and oversized bay window in the dining room, gourmet kitchen with crown molding, chair rail and dining area. The chef area boost the latest warm and inviting cream-colored cabinets, timeless granite countertops, pantry storage closet, and stainless appliances. Archway entrance to a chic family room with a gas-log fireplace, bookshelves and covered balcony overlooking tranquil woods and the Cary Greenway. Enjoy fresh paint throughout in SW Greek Villa, LVP floors, high ceilings, crown molding, custom built-ins, and a two-car epoxy-floor garage. The luxe primary suite offers a tray ceiling and spa-inspired bath with glass enclosed shower and soaking tub, while the lower-level bedroom with full bath is ideal for guests or a private office. Perfectly positioned within steps of shopping, dining, groceries, medical facilities, and more—this is sophisticated living in one of Cary's most coveted walkable locations. Don't miss this outstanding, beautiful 4 bedroom, brick home !
Townhouse Details
Home Type
- Townhome
Est. Annual Taxes
- $4,476
Year Built
- Built in 2011
Lot Details
- 1,742 Sq Ft Lot
HOA Fees
- $304 Monthly HOA Fees
Parking
- 2 Car Attached Garage
Home Design
- Transitional Architecture
- Brick Exterior Construction
- Slab Foundation
- Shingle Roof
- Metal Roof
- Board and Batten Siding
Interior Spaces
- 2,182 Sq Ft Home
- 2-Story Property
- Gas Log Fireplace
- Entrance Foyer
- Family Room
- Dining Room
- Laundry Room
Flooring
- Carpet
- Tile
- Luxury Vinyl Tile
Bedrooms and Bathrooms
- 4 Bedrooms
- Primary bedroom located on second floor
Schools
- Green Hope Elementary School
- Davis Drive Middle School
- Green Hope High School
Utilities
- Forced Air Heating and Cooling System
- Heating System Uses Natural Gas
Community Details
- Association fees include ground maintenance, maintenance structure
- Enclave At Stone Creek Association, Phone Number (919) 847-3003
- Enclave At Stone Creek Village Subdivision
Listing and Financial Details
- Assessor Parcel Number 074403437108000 0379288
Map
Home Values in the Area
Average Home Value in this Area
Tax History
| Year | Tax Paid | Tax Assessment Tax Assessment Total Assessment is a certain percentage of the fair market value that is determined by local assessors to be the total taxable value of land and additions on the property. | Land | Improvement |
|---|---|---|---|---|
| 2025 | $4,476 | $519,851 | $130,000 | $389,851 |
| 2024 | $4,379 | $519,851 | $130,000 | $389,851 |
| 2023 | $3,510 | $348,342 | $70,000 | $278,342 |
| 2022 | $3,380 | $348,342 | $70,000 | $278,342 |
| 2021 | $3,312 | $348,342 | $70,000 | $278,342 |
| 2020 | $3,329 | $348,342 | $70,000 | $278,342 |
| 2019 | $3,309 | $307,218 | $70,000 | $237,218 |
| 2018 | $3,106 | $307,218 | $70,000 | $237,218 |
| 2017 | $2,985 | $307,218 | $70,000 | $237,218 |
| 2016 | $2,940 | $307,218 | $70,000 | $237,218 |
| 2015 | $2,825 | $284,956 | $54,000 | $230,956 |
| 2014 | $2,664 | $284,956 | $54,000 | $230,956 |
Property History
| Date | Event | Price | List to Sale | Price per Sq Ft |
|---|---|---|---|---|
| 11/20/2025 11/20/25 | For Sale | $559,700 | -- | $257 / Sq Ft |
Purchase History
| Date | Type | Sale Price | Title Company |
|---|---|---|---|
| Interfamily Deed Transfer | -- | None Available | |
| Quit Claim Deed | -- | None Listed On Document | |
| Warranty Deed | $300,000 | None Available | |
| Warranty Deed | $273,000 | None Available |
Mortgage History
| Date | Status | Loan Amount | Loan Type |
|---|---|---|---|
| Open | $258,300 | New Conventional | |
| Closed | $258,300 | New Conventional | |
| Previous Owner | $285,000 | Adjustable Rate Mortgage/ARM | |
| Previous Owner | $172,575 | New Conventional |
Source: Doorify MLS
MLS Number: 10134204
APN: 0744.03-43-7108-000
- 102 Fentress Ct
- 210 Gingergate Dr
- 111 Gingergate Dr
- 501 Riggsbee Farm Dr
- 104 Deerwalk Ct
- 119 Ethans Glen Ct
- 107 Ethans Glen Ct
- 324 Farrow Glen Loop
- 102 Revere Forest Ct
- 128 Wheatsbury Dr
- 120 Harmony Hill Ln
- 111 N Coslett Ct
- 467 Methven Grove Dr
- 100 Citrus Place
- 212 Torrey Pines Dr
- 104 Bradwyck Dr
- 217 Preston Retreat Ln
- 316 Arlington Ridge
- 104 Pellinore Ct
- 205 Benwell Ct
- 21035 Bradford Green Square
- 138 Sunstone Dr
- 100 Terrastone Place
- 202 Sterling Ridge Way
- 234 Daymire Glen Ln
- 332 Luke Meadow Ln
- 214 Castle Hayne Dr
- 210 Silk Hope Dr
- 1010 Hero Place
- 2500 Grove Club Ln
- 204 Swiss Lake Dr
- 201 Union Mills Way
- 2408 Duck Pond Cir
- 900 Golden Horseshoe Cir
- 100 Kirkeenan Cir
- 102 Rock Nest Ct
- 249 Tilth St
- 904 Cozy Oak Ave
- 2914 Kudrow Ln Unit 2914
- 1209 Corkery Ridge Ct
