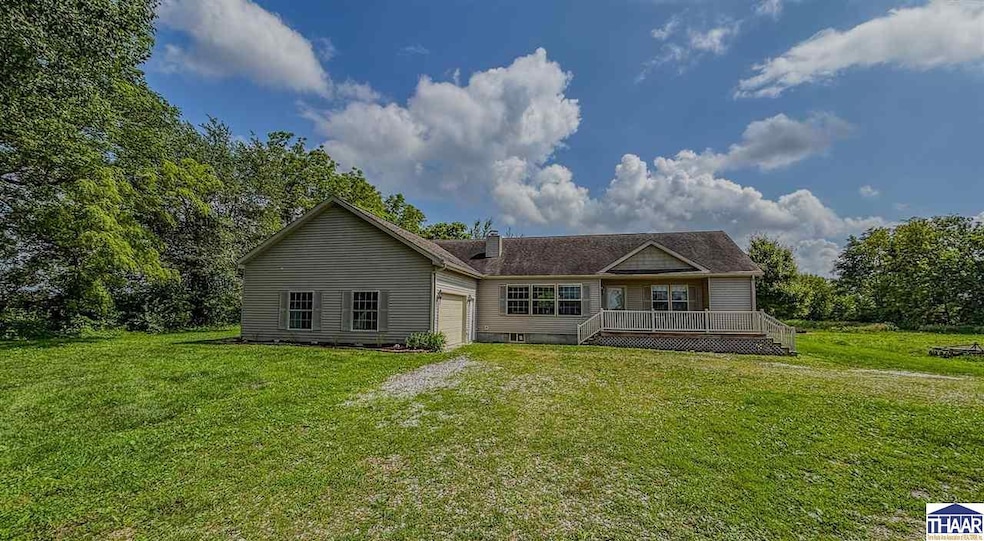
2005 W County Road 450 S Sullivan, IN 47882
Estimated payment $2,909/month
Highlights
- Lake, Pond or Stream
- No HOA
- 1-Story Property
- Pole Barn
- Covered Patio or Porch
About This Home
This is an oasis on the prairie! This is an all organic property, with no chemicals or weed killers used! Let's begin with the 1,924 sq. ft. 3-bed 2-bath home with a basement on 6.4+/- acres. You will walk into the formal entry and notice right away the open concept design. Like many homes, the kitchen is the epicenter of the home, and this kitchen is exactly that. With an open concept and massive amounts of cabinet space and counters, as well as the large eat-in island, this kitchen is perfect for a big family or hosting parties. It's tailor-made for those who enjoy cooking and baking. There is a dining area off the side of the kitchen as well. Two of the three bedrooms are larger than average, offering plenty of private space. The second bathroom is complete with a tub and shower combo and a double vanity. The large master bedroom is located by itself on the opposite end of the home and features a master bath with a walk in shower, garden tub, as well as a double vanity. In the home you will also find an office space . And let's not forget about the large laundry room on the way to the attached garage. In here, you will find plenty of room for your washer and dryer and storage. There is also a sink to wash up before heading inside. Now to the outside. The property has a 40x80 insulated pole barn with a concrete floor and two 14' doors ideal for most semis or bigger equipment. There is also a 40x80 lean to on the side of the barn. This property is a great candidate for a hobby farm as it has some livestock facilities in place. There are many fruit trees on the property, including peach and cherry. There are deer and small game on this place, and a large pond that offers good fishing, frog gigging, as well as fantastic waterfowl hunting. Part of the acreage is in a gov't wetland program that basically pays for the taxes. There's so much more to this property; you must see it to believe it. This one won't last long. Call for your private showing.
Home Details
Home Type
- Single Family
Est. Annual Taxes
- $2,800
Year Built
- Built in 2008
Lot Details
- 7.74 Acre Lot
Parking
- 2 Car Garage
Interior Spaces
- 1,924 Sq Ft Home
- 1-Story Property
- Vinyl Clad Windows
- Basement
Bedrooms and Bathrooms
- 3 Bedrooms
- 2 Full Bathrooms
Outdoor Features
- Lake, Pond or Stream
- Covered Patio or Porch
- Pole Barn
- Outbuilding
Schools
- Carlisle Elementary School
- Carlisle Middle School
- Sullivan High School
Community Details
- No Home Owners Association
Listing and Financial Details
- Assessor Parcel Number 77-10-30-000-009.000-007
Map
Home Values in the Area
Average Home Value in this Area
Tax History
| Year | Tax Paid | Tax Assessment Tax Assessment Total Assessment is a certain percentage of the fair market value that is determined by local assessors to be the total taxable value of land and additions on the property. | Land | Improvement |
|---|---|---|---|---|
| 2024 | $2,901 | $223,500 | $23,300 | $200,200 |
| 2023 | $2,813 | $221,900 | $21,200 | $200,700 |
| 2022 | $2,711 | $228,200 | $18,900 | $209,300 |
| 2021 | $2,481 | $208,100 | $17,700 | $190,400 |
| 2020 | $2,650 | $212,500 | $17,700 | $194,800 |
| 2019 | $2,561 | $215,900 | $19,200 | $196,700 |
| 2018 | $2,529 | $218,100 | $19,500 | $198,600 |
| 2017 | $2,329 | $207,500 | $20,900 | $186,600 |
| 2016 | $2,266 | $209,800 | $21,500 | $188,300 |
| 2014 | $2,311 | $215,000 | $22,000 | $193,000 |
| 2013 | $2,186 | $213,400 | $20,400 | $193,000 |
Property History
| Date | Event | Price | Change | Sq Ft Price |
|---|---|---|---|---|
| 08/05/2025 08/05/25 | Pending | -- | -- | -- |
| 06/19/2025 06/19/25 | For Sale | $495,000 | -- | $257 / Sq Ft |
Mortgage History
| Date | Status | Loan Amount | Loan Type |
|---|---|---|---|
| Closed | $923,000 | New Conventional | |
| Closed | $50,000 | Credit Line Revolving | |
| Closed | $46,500 | New Conventional |
Similar Homes in Sullivan, IN
Source: Terre Haute Area Association of REALTORS®
MLS Number: 106703
APN: 77-10-30-000-009.000-007
- W County Road 450 S
- 2005 W W County Road 450 S
- 6295 W Co Road 375 S
- 4153 S Walnut St
- 46+/- Acres E County Road 550 S
- E Co Rd 550 S
- 1672 E Co Rd 550
- 1672 E County Road 550 S
- 205 W Saline St
- 651 W Center Rd
- 3877 S Merom Station Rd
- 707 S Main St
- 1077 W Washington St
- 442 S Troll St
- 570 W Johnson St
- 420 S Section St
- 524 W Johnson St
- 234 S Crowder St
- 301 S Section St
- 437 W Thompson St






