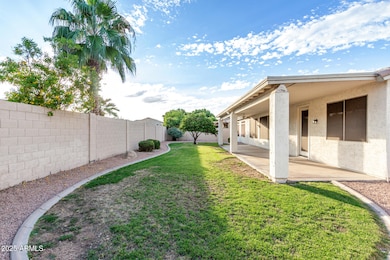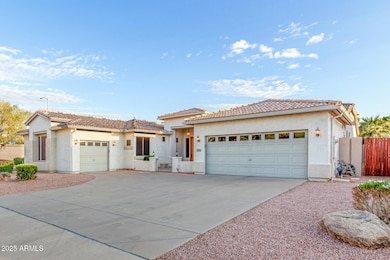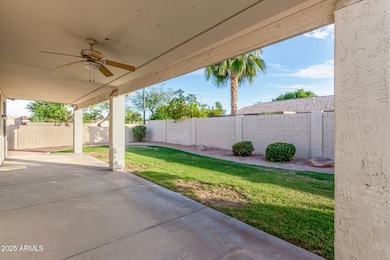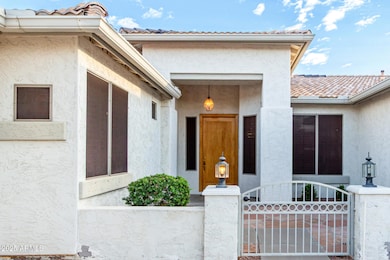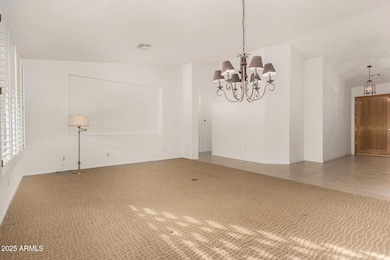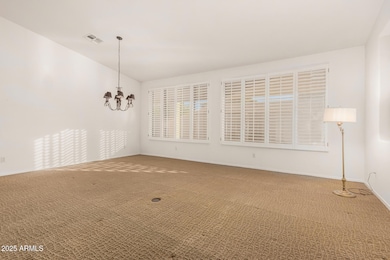2005 W Longhorn Dr Chandler, AZ 85286
Central Chandler NeighborhoodEstimated payment $4,406/month
Highlights
- Gated Community
- 0.25 Acre Lot
- Corner Lot
- Robert and Danell Tarwater Elementary School Rated A
- Vaulted Ceiling
- Private Yard
About This Home
Home, sweet home! 2 new AC units and a 11084 sq ft lot. Nestled in a desirable corner lot, this stunning single-story residence welcomes you in a lovely gated courtyard. Inside, you'll find generous living areas with carpet flooring, tile in high-traffic areas, soaring vaulted ceilings, plantation shutters, and an earthy palette. Whip up your favorite dishes in the pristine kitchen, complete with abundant cabinetry, ample counter space, a walk-in pantry, built-in essentials, and an island perfect for quick meals. The airy main bedroom boasts a walk-in closet for easy organization, and a full ensuite with double sinks. The backyard features an expansive covered patio where you can sip your morning brew and enjoy delicious BBQ with your loved ones, complemented by a large grass area.
Listing Agent
Keller Williams Realty East Valley License #SA652552000 Listed on: 10/23/2025

Home Details
Home Type
- Single Family
Est. Annual Taxes
- $3,352
Year Built
- Built in 2000
Lot Details
- 0.25 Acre Lot
- Desert faces the front of the property
- Block Wall Fence
- Corner Lot
- Front and Back Yard Sprinklers
- Private Yard
- Grass Covered Lot
HOA Fees
- $121 Monthly HOA Fees
Parking
- 3 Car Garage
- 2 Open Parking Spaces
- Garage Door Opener
Home Design
- Wood Frame Construction
- Tile Roof
- Stucco
Interior Spaces
- 2,949 Sq Ft Home
- 1-Story Property
- Vaulted Ceiling
- Ceiling Fan
- Plantation Shutters
- Washer and Dryer Hookup
Kitchen
- Eat-In Kitchen
- Breakfast Bar
- Walk-In Pantry
- Built-In Microwave
- Kitchen Island
- Laminate Countertops
Flooring
- Carpet
- Tile
Bedrooms and Bathrooms
- 4 Bedrooms
- Primary Bathroom is a Full Bathroom
- 3 Bathrooms
- Dual Vanity Sinks in Primary Bathroom
- Bathtub With Separate Shower Stall
Schools
- Robert And Danell Tarwater Elementary School
- Bogle Junior High School
- Hamilton High School
Utilities
- Cooling System Updated in 2025
- Central Air
- Heating Available
- High Speed Internet
- Cable TV Available
Additional Features
- No Interior Steps
- Covered Patio or Porch
Listing and Financial Details
- Tax Lot 55
- Assessor Parcel Number 303-25-504
Community Details
Overview
- Association fees include ground maintenance, street maintenance
- City Property Mgmnt. Association, Phone Number (602) 437-4771
- Built by MARACAY HOMES
- Pecos Vistas 2 Subdivision
Recreation
- Community Playground
Security
- Gated Community
Map
Home Values in the Area
Average Home Value in this Area
Tax History
| Year | Tax Paid | Tax Assessment Tax Assessment Total Assessment is a certain percentage of the fair market value that is determined by local assessors to be the total taxable value of land and additions on the property. | Land | Improvement |
|---|---|---|---|---|
| 2025 | $3,416 | $42,952 | -- | -- |
| 2024 | $3,276 | $40,907 | -- | -- |
| 2023 | $3,276 | $54,310 | $10,860 | $43,450 |
| 2022 | $3,154 | $41,600 | $8,320 | $33,280 |
| 2021 | $3,268 | $39,560 | $7,910 | $31,650 |
| 2020 | $3,253 | $37,720 | $7,540 | $30,180 |
| 2019 | $3,129 | $36,560 | $7,310 | $29,250 |
| 2018 | $3,030 | $34,960 | $6,990 | $27,970 |
| 2017 | $2,824 | $34,560 | $6,910 | $27,650 |
| 2016 | $2,721 | $36,120 | $7,220 | $28,900 |
| 2015 | $2,636 | $30,250 | $6,050 | $24,200 |
Property History
| Date | Event | Price | List to Sale | Price per Sq Ft |
|---|---|---|---|---|
| 10/23/2025 10/23/25 | For Sale | $760,000 | -- | $258 / Sq Ft |
Purchase History
| Date | Type | Sale Price | Title Company |
|---|---|---|---|
| Cash Sale Deed | $257,018 | First American Title | |
| Deed | $230,927 | First American Title |
Mortgage History
| Date | Status | Loan Amount | Loan Type |
|---|---|---|---|
| Previous Owner | $175,300 | New Conventional |
Source: Arizona Regional Multiple Listing Service (ARMLS)
MLS Number: 6937748
APN: 303-25-504
- 1913 W Remington Dr
- 2109 W Wildhorse Dr
- 1892 W Wildhorse Dr
- 1832 W Wildhorse Dr
- 1770 W Mulberry Dr
- 1751 W Mulberry Dr
- 1690 W Gunstock Loop
- 1470 S Villas Ct
- 1838 W Enfield Way
- 1694 S Villas Ln
- 1563 S Pennington Dr
- 1831 W Armstrong Way
- 1761 W Derringer Way
- 2351 W Maplewood St
- 1701 W Springfield Way
- 1605 S Ash Dr
- 2491 W Mulberry Dr
- 1874 W Musket Way
- 1574 W Maplewood St
- 900 S 94th St Unit 1174
- 1388 N Santa Anna Ct
- 2050 W Pecos Rd
- 2475 W Pecos Rd
- 900 S 94th St Unit 1100
- 900 S 94th St Unit 1085
- 1615 W Enfield Way
- 1433 W Longhorn Dr
- 2200 W Marlin Dr
- 1616 W Germann Rd
- 2050 W Pecos Rd Unit A3
- 1415 W Musket Way
- 2225 W Frye Rd
- 635 S Ellis St
- 1122 W Wildhorse Dr
- 1313 W Kesler Ln
- 2375 W Frye Rd Unit 1
- 2375 W Frye Rd Unit S1
- 1323 W Morelos St Unit 1
- 1403 W Homestead Ct
- 2375 W Frye Rd

