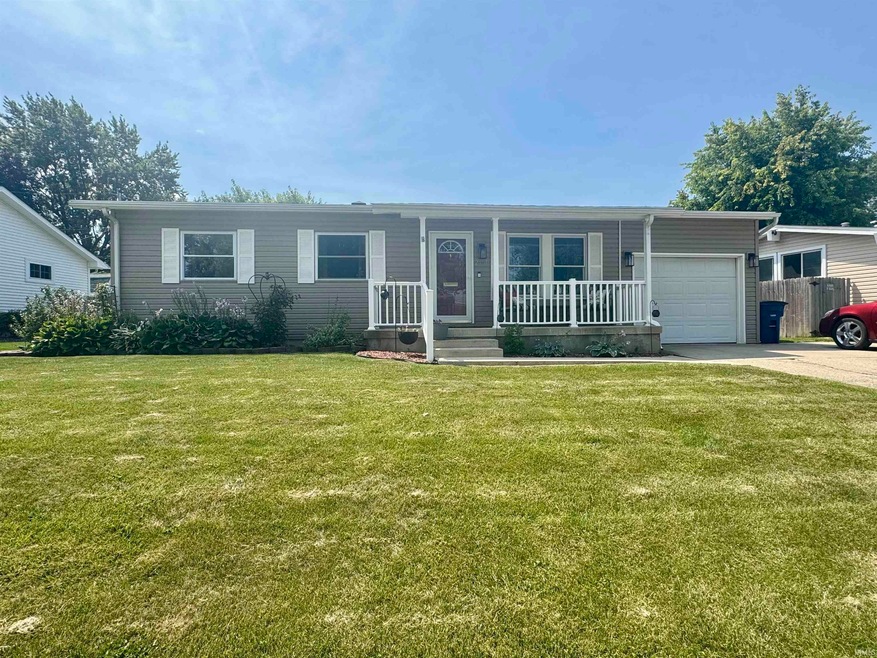
2005 W Therlow Dr Marion, IN 46952
Sunnywest NeighborhoodEstimated payment $944/month
Highlights
- Above Ground Pool
- Wood Flooring
- Forced Air Heating and Cooling System
- Ranch Style House
- 1 Car Attached Garage
- 4-minute walk to Sunnycrest Park
About This Home
Completely Updated Ranch with Pool, Basement & Private Backyard! Style meets comfort in every corner of this beautifully updated 3-bedroom ranch. The kitchen, bath & interior fixtures have all been tastefully updated in recent years, giving the home a fresh, modern feel. You’ll appreciate the generous closet space & newer HVAC system for year-round efficiency. Step outside to your own private retreat—an above-ground pool surrounded by lush landscaping & a fully privacy-fenced backyard, perfect for relaxing or entertaining. The full basement adds even more value with space for a workout area, laundry & abundant storage. Move-in ready & full of charm—don’t miss your chance to make this one yours!
Listing Agent
Moving Real Estate Brokerage Email: tonya@tonyamccoy.com Listed on: 08/07/2025
Home Details
Home Type
- Single Family
Est. Annual Taxes
- $1,280
Year Built
- Built in 1957
Lot Details
- 6,970 Sq Ft Lot
- Lot Dimensions are 65x110
- Property is Fully Fenced
- Privacy Fence
- Wood Fence
- Level Lot
Parking
- 1 Car Attached Garage
- Garage Door Opener
- Driveway
Home Design
- Ranch Style House
- Poured Concrete
- Shingle Roof
- Asphalt Roof
- Vinyl Construction Material
Interior Spaces
- Ceiling Fan
- Washer and Electric Dryer Hookup
Kitchen
- Electric Oven or Range
- Disposal
Flooring
- Wood
- Vinyl
Bedrooms and Bathrooms
- 3 Bedrooms
- 1 Full Bathroom
Unfinished Basement
- Basement Fills Entire Space Under The House
- Sump Pump
Schools
- Kendall/Justice Elementary School
- Mcculloch/Justice Middle School
- Marion High School
Utilities
- Forced Air Heating and Cooling System
- Heating System Uses Gas
Additional Features
- Above Ground Pool
- Suburban Location
Listing and Financial Details
- Assessor Parcel Number 27-03-36-303-025.000-023
Community Details
Overview
- Sunny Crest / Sunnycrest Subdivision
Recreation
- Community Pool
Map
Home Values in the Area
Average Home Value in this Area
Tax History
| Year | Tax Paid | Tax Assessment Tax Assessment Total Assessment is a certain percentage of the fair market value that is determined by local assessors to be the total taxable value of land and additions on the property. | Land | Improvement |
|---|---|---|---|---|
| 2024 | $1,280 | $128,000 | $15,000 | $113,000 |
| 2023 | $1,141 | $114,100 | $15,000 | $99,100 |
| 2022 | $993 | $99,300 | $13,100 | $86,200 |
| 2021 | $880 | $88,000 | $13,100 | $74,900 |
| 2020 | $786 | $88,000 | $13,100 | $74,900 |
| 2019 | $729 | $87,400 | $13,100 | $74,300 |
| 2018 | $533 | $80,100 | $13,100 | $67,000 |
| 2017 | $518 | $80,400 | $13,100 | $67,300 |
| 2016 | $387 | $73,500 | $14,500 | $59,000 |
| 2014 | $400 | $75,400 | $14,500 | $60,900 |
| 2013 | $400 | $75,400 | $14,500 | $60,900 |
Property History
| Date | Event | Price | Change | Sq Ft Price |
|---|---|---|---|---|
| 08/12/2025 08/12/25 | Pending | -- | -- | -- |
| 08/07/2025 08/07/25 | For Sale | $154,900 | -- | $146 / Sq Ft |
Purchase History
| Date | Type | Sale Price | Title Company |
|---|---|---|---|
| Warranty Deed | $45,000 | None Listed On Document | |
| Contract Of Sale | $73,000 | None Available | |
| Quit Claim Deed | -- | None Available | |
| Sheriffs Deed | $32,661 | None Available | |
| Warranty Deed | -- | None Available | |
| Deed | -- | None Available | |
| Quit Claim Deed | -- | None Available | |
| Special Warranty Deed | -- | None Available |
Mortgage History
| Date | Status | Loan Amount | Loan Type |
|---|---|---|---|
| Open | $75,800 | New Conventional | |
| Previous Owner | $75,605 | FHA | |
| Previous Owner | $60,000 | New Conventional | |
| Previous Owner | $48,600 | New Conventional | |
| Previous Owner | $33,750 | New Conventional | |
| Closed | $0 | Seller Take Back |
Similar Homes in Marion, IN
Source: Indiana Regional MLS
MLS Number: 202531265
APN: 27-03-36-303-025.000-023
- 1813 W Wenlock Dr
- 504 N Miller Ave
- 1805 W Wenlock Dr
- 809 N Guinivere Dr
- 807 N Knight Cir
- 0 W Kem Rd Unit 202512289
- 940 N Park Ave
- 1834 W Kem Rd
- 2024 W Maplewood Dr
- 1814 W Kem Rd
- 2376 W Kem Rd
- 1129 N Miller Ave
- 2200 W 2nd St
- 2311 American Dr
- 303 S Lenfesty Ave
- 1723 W Timberview Dr
- 1404 Fox Trail Unit 31
- 1406 Fox Trail Unit 30
- 1402 Fox Trail Unit 32
- 1408 Fox Trail Unit 29






