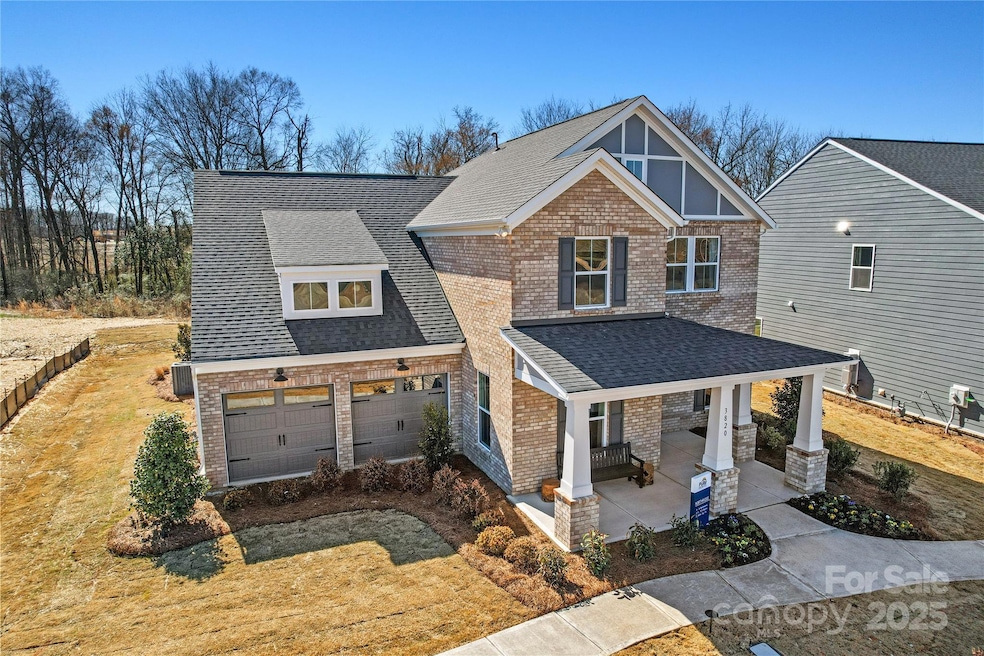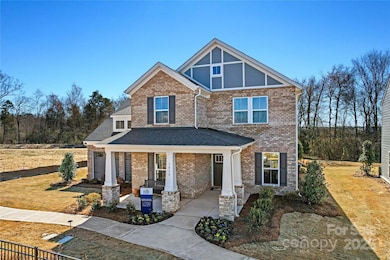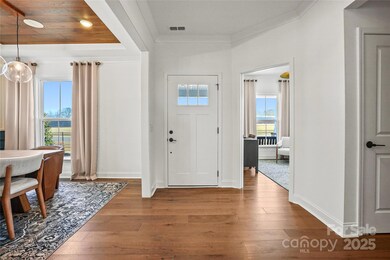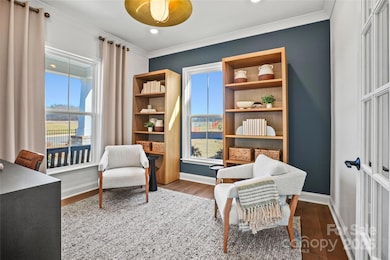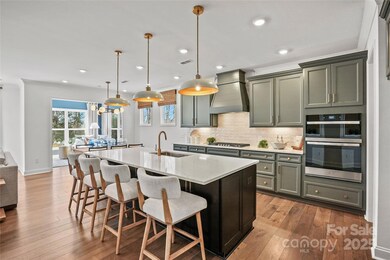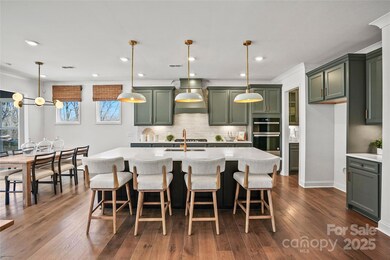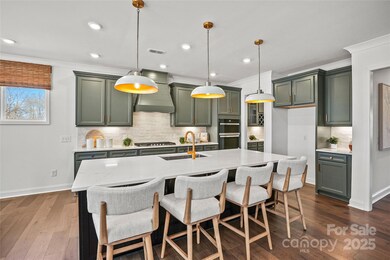2005 Waxhaw Crossing Dr Unit 241 Waxhaw, NC 28173
Estimated payment $4,745/month
Highlights
- New Construction
- Corner Lot
- Tile Flooring
- Waxhaw Elementary School Rated A-
- 2 Car Attached Garage
- Forced Air Heating and Cooling System
About This Home
Welcome to this stunning new construction home nestled in the heart of Waxhaw, NC. Thoughtfully designed with both comfort and functionality in mind, this spacious residence offers 5 bedrooms and 4.5 full bathrooms, perfect for today’s modern lifestyle. The main level has a Gourmet Kitchen with huge island. A "x-gen" or extra-large guest suite on the main floor adds versatility and convenience for visiting family or friends. Enjoy your private outdoor view from the Sunroom located off of the Gathering Room. The upper level features an elegant primary suite complete with a spa-inspired en-suite bathroom and generous walk-in closet, providing a private retreat for homeowners. Upstairs, you'll find three additional well-appointed bedrooms, along with a large loft ideal for a media space. Located just minutes from Waxhaw’s charming downtown shops, dining, and top-rated schools, this home offers the perfect blend of small-town charm and modern elegance.
Listing Agent
Pulte Home Corporation Brokerage Email: brad.morton@pulte.com License #354570 Listed on: 06/26/2025

Home Details
Home Type
- Single Family
Year Built
- Built in 2025 | New Construction
Lot Details
- Corner Lot
HOA Fees
- $113 Monthly HOA Fees
Parking
- 2 Car Attached Garage
- Driveway
- Open Parking
Home Design
- Slab Foundation
- Architectural Shingle Roof
- Hardboard
Interior Spaces
- 2-Story Property
- Great Room with Fireplace
Kitchen
- Gas Cooktop
- Microwave
- Dishwasher
- Disposal
Flooring
- Carpet
- Tile
- Vinyl
Bedrooms and Bathrooms
Laundry
- Laundry on upper level
- ENERGY STAR Qualified Washer
Schools
- Parkwood Middle School
- Parkwood High School
Utilities
- Forced Air Heating and Cooling System
- Underground Utilities
- Fiber Optics Available
- Cable TV Available
Community Details
- Cusick Association
- Forest Creek Subdivision
Map
Home Values in the Area
Average Home Value in this Area
Property History
| Date | Event | Price | List to Sale | Price per Sq Ft |
|---|---|---|---|---|
| 11/13/2025 11/13/25 | Price Changed | $739,900 | -0.6% | $210 / Sq Ft |
| 06/26/2025 06/26/25 | For Sale | $744,104 | -- | $211 / Sq Ft |
Source: Canopy MLS (Canopy Realtor® Association)
MLS Number: 4275328
- 1042 Waxhaw Crossing Dr Unit 262
- 1048 Waxhaw Crossing Dr Unit 261
- 1041 Waxhaw Crossing Dr Unit 58
- 3011 Waxhaw Crossing Dr
- 0 Rehobeth Rd Unit CAR4313134
- 900 Sharon Dr
- 519 Anne Ave
- 4010 Cedar Falls Dr
- 327 Rehobeth Rd
- 3025 Cedar Falls Dr
- 508 Olin Dr
- 5055 Mclaughlin Loop
- 3010 Cedar Falls Dr
- Charleston Plan at Rone Creek
- Wescott Plan at Rone Creek
- Hamilton Plan at Rone Creek
- Davidson Plan at Rone Creek
- Roanoke Plan at Rone Creek
- Sullivan Plan at Rone Creek
- McDowell Plan at Rone Creek
- 1101 Sharon Dr
- 321 Mckibben St
- 242 Price St
- 10305 Waxhaw Hwy
- 313 N Providence St
- 10308 Waxhaw Hwy
- 2011 Dunsmore Ln
- 2006 Harrison Park Dr
- 2041 Dunsmore Ln
- 3038 Oakmere Rd
- 204 Maywood Path
- 117 Summerwood Pl Rd
- 200 Leafmore Ct
- 1014 Bannister Rd
- 1024 Argentium Way
- 8009 Alma Blvd
- 5312 Davis Rd Unit B
- 8005 Red Oaks Trail
- 1963 Trace Creek Dr
- 3802 Cassidy Dr
