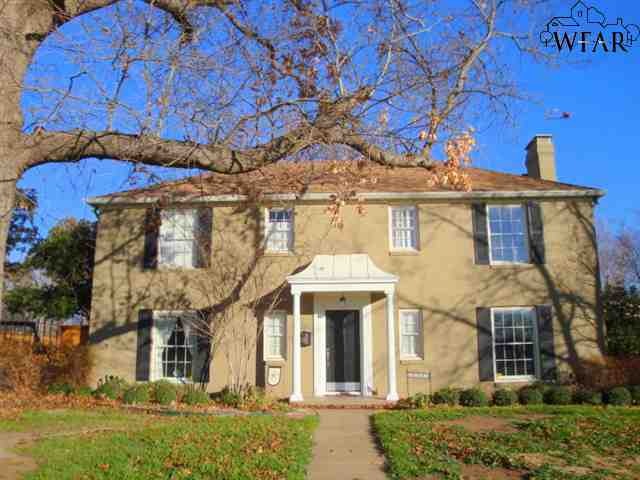
2005 Wenonah Ave Wichita Falls, TX 76309
Highlights
- Wood Flooring
- Separate Outdoor Workshop
- Home Security System
- Breakfast Room
- Patio
- Kitchen Island
About This Home
As of January 2022Entry, pretty curved staircase, large entry closet, powder room. Many recent updates in stately 2-story Indian Heights home. Gorgeous hardwoods, deep crown mouldings, very light and bright. Beautifully updated kitchen, center island, top of the line appliances. Handsome den, pegged hardwood floors, fireplace, recent French doors and windows on two walls overlooking the patio and backyard. Large walk-in closet! Big bedrooms upstairs, updated master bath and hall bath. Basement. 20'X30" workshop! RV parking
Last Agent to Sell the Property
BISHOP REALTOR GROUP License #0318885 Listed on: 12/30/2011
Home Details
Home Type
- Single Family
Year Built
- Built in 1940
Lot Details
- Lot Dimensions are 147 x 183
- West Facing Home
- Privacy Fence
- Sprinkler System
Home Design
- Brick Exterior Construction
- Composition Roof
- Pier And Beam
Interior Spaces
- 3,114 Sq Ft Home
- 2-Story Property
- Family Room with Fireplace
- Living Room with Fireplace
- Breakfast Room
- Utility Room
- Washer and Electric Dryer Hookup
- Home Security System
- Basement
Kitchen
- Built-In Oven
- Built-In Range
- Free-Standing Range
- Microwave
- Dishwasher
- Kitchen Island
- Disposal
Flooring
- Wood
- Carpet
- Tile
Bedrooms and Bathrooms
- 3 Bedrooms
Parking
- 2 Car Garage
- Carport
Outdoor Features
- Patio
- Separate Outdoor Workshop
Utilities
- Central Heating and Cooling System
Listing and Financial Details
- Assessor Parcel Number 143557
Ownership History
Purchase Details
Home Financials for this Owner
Home Financials are based on the most recent Mortgage that was taken out on this home.Purchase Details
Home Financials for this Owner
Home Financials are based on the most recent Mortgage that was taken out on this home.Purchase Details
Home Financials for this Owner
Home Financials are based on the most recent Mortgage that was taken out on this home.Similar Homes in Wichita Falls, TX
Home Values in the Area
Average Home Value in this Area
Purchase History
| Date | Type | Sale Price | Title Company |
|---|---|---|---|
| Deed | -- | None Listed On Document | |
| Vendors Lien | -- | Landmark Title Company | |
| Vendors Lien | -- | -- |
Mortgage History
| Date | Status | Loan Amount | Loan Type |
|---|---|---|---|
| Open | $345,000 | VA | |
| Previous Owner | $229,750 | VA | |
| Previous Owner | $163,400 | Credit Line Revolving | |
| Previous Owner | $100,000 | New Conventional |
Property History
| Date | Event | Price | Change | Sq Ft Price |
|---|---|---|---|---|
| 01/07/2022 01/07/22 | Sold | -- | -- | -- |
| 10/28/2021 10/28/21 | For Sale | $345,000 | +38.3% | $112 / Sq Ft |
| 08/10/2012 08/10/12 | Sold | -- | -- | -- |
| 07/22/2012 07/22/12 | Pending | -- | -- | -- |
| 12/30/2011 12/30/11 | For Sale | $249,500 | -- | $80 / Sq Ft |
Tax History Compared to Growth
Tax History
| Year | Tax Paid | Tax Assessment Tax Assessment Total Assessment is a certain percentage of the fair market value that is determined by local assessors to be the total taxable value of land and additions on the property. | Land | Improvement |
|---|---|---|---|---|
| 2025 | -- | $442,818 | $27,500 | $415,318 |
| 2024 | $10,384 | $447,149 | $27,500 | $419,649 |
| 2023 | $10,031 | $424,156 | $20,029 | $404,127 |
| 2022 | $6,837 | $268,007 | $0 | $0 |
| 2021 | $6,222 | $243,643 | $20,029 | $223,614 |
| 2020 | $6,024 | $233,042 | $20,029 | $213,013 |
| 2019 | $6,251 | $239,784 | $20,029 | $219,755 |
| 2018 | $5,645 | $228,234 | $20,029 | $208,205 |
| 2017 | $5,747 | $226,000 | $20,029 | $205,971 |
| 2016 | $5,747 | $226,000 | $20,029 | $205,971 |
| 2015 | $5,050 | $233,001 | $20,029 | $212,972 |
| 2014 | $5,050 | $227,000 | $0 | $0 |
Agents Affiliated with this Home
-

Seller's Agent in 2022
Debbie Valdata
RE/MAX
(940) 782-2147
88 Total Sales
-

Buyer's Agent in 2022
Linda Warnock
RE/MAX
(940) 447-5669
209 Total Sales
-

Buyer Co-Listing Agent in 2022
Kori LATHAM
COPPER CREEK REALTY LLC
(940) 232-8054
64 Total Sales
-

Seller's Agent in 2012
Ann Bishop
BISHOP REALTOR GROUP
(940) 781-5268
310 Total Sales
-
A
Seller Co-Listing Agent in 2012
Ashton Gustafson
BISHOP REALTOR GROUP
(254) 296-9100
164 Total Sales
Map
Source: Wichita Falls Association of REALTORS®
MLS Number: 121706
APN: 143557
- 2100 Santa fe St Unit 1005
- 2100 Santa fe St Unit 802
- 2100 Santa fe St Unit 904/905
- 2100 Santa fe St Unit 904
- 2100 Santa fe St Unit 905
- 2100 Santa fe St Unit 705
- 3308 Arrowhead Dr
- 2110 Garfield St
- 3005 Kessler Blvd
- 2008 Hayes St
- 3204 Carol Ann St
- 1609 Beverly Dr
- 1928 Pawhuska Dr
- 3212 10th St
- 1910 Tilden St
- 4200 Seymour Hwy
- 3204 Cumberland Ave
- 3102 Cumberland Ave
- 2809 Kessler Ave
- 3702 Seymour Rd
