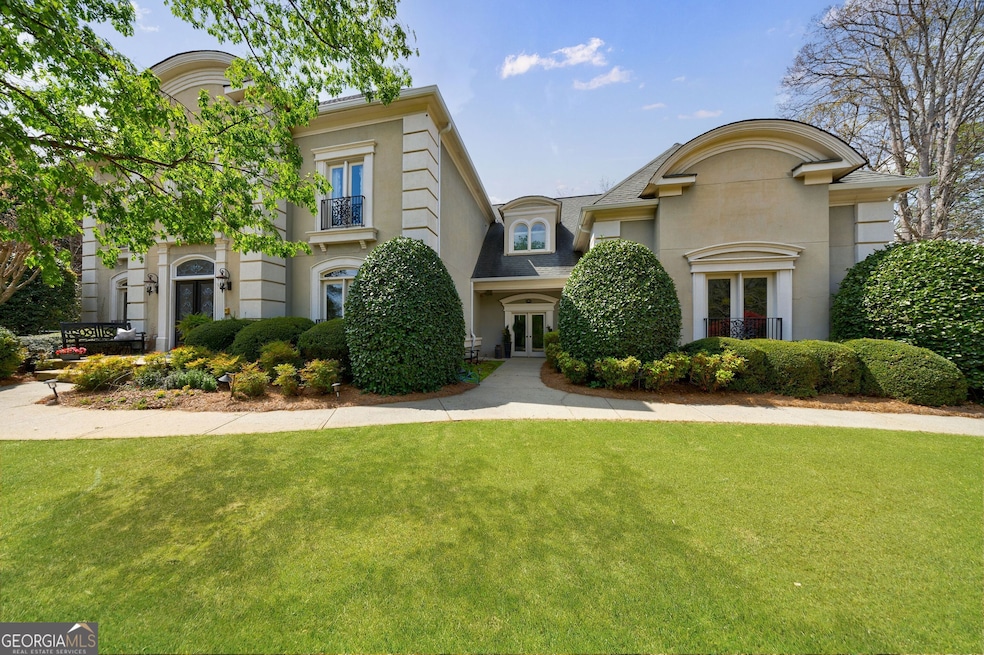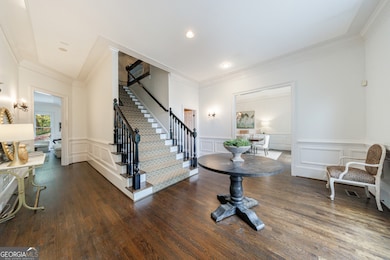2005 Westbourne Way Unit 2 Alpharetta, GA 30022
The Country Club of the South NeighborhoodEstimated payment $10,480/month
Highlights
- Golf Course Community
- Fitness Center
- Gated Community
- Barnwell Elementary School Rated A
- Heated In Ground Pool
- Dining Room Seats More Than Twelve
About This Home
Discover this exceptional estate home in the prestigious COUNTRY CLUB of the SOUTH, offering a luxurious walkout pool and spa directly from the main level. The secluded backyard oasis features a waterfall spillover from the elevated hot tub spa, ample green space for outdoor games, and a charming gazebo cabana perfect for shaded relaxation and outdoor entertainment. The pool surround features blue stone slate creating beautiful setting. Upon entering through the elegant French doors, you'll be welcomed by an entry foyer with a striking central staircase. The formal living room seamlessly flows into the expansive keeping room featuring a fireplace flanked by built-in bookcases, creating a perfect space for entertaining. The banquet-sized dining room adjoins the chef's kitchen, which boasts a 48-inch gas range, stainless steel appliances, a center island, and a generous breakfast bar. The sunlit breakfast room and keeping room overlook the beautiful pool area. A thoughtfully designed rear foyer provides access to the four-car garage, a spacious mudroom, a casual powder room, and a laundry room with a utility sink. This area also offers easy access to the backyard for convenient poolside entertaining. The upper-level primary suite is a true retreat, featuring a sitting area with a cozy fireplace, a wall of windows, and an updated spa-like bath with a stand-alone soaking tub. The suite includes a massive flex space room, two independent walk-in closets, and a third walk-in closet complete with a built-in desk. Three additional en-suite bedrooms are located on the upper level, each with its own updated bath and ample closet space. The finished terrace level offers even more space for relaxation and entertainment with a wet bar, family room, game area, and exercise room. A private terrace-level bedroom with a full bath and French door access to a covered patio completes the space. Every corner of this home offers generous living areas designed for both comfort and luxury. Enjoy the security and prestige of living in a gated community with optional Country Club membership, providing access to premier golf, tennis, and resort-style amenities. Don't miss this extraordinary opportunity to own a home that combines elegance, space, and an unbeatable location!
Home Details
Home Type
- Single Family
Est. Annual Taxes
- $11,548
Year Built
- Built in 1996
Lot Details
- 0.78 Acre Lot
- Back Yard Fenced
- Private Lot
- Level Lot
- Sprinkler System
HOA Fees
- $325 Monthly HOA Fees
Home Design
- Traditional Architecture
- European Architecture
- Composition Roof
- Stucco
Interior Spaces
- 2-Story Property
- Wet Bar
- Bookcases
- 2 Fireplaces
- Gas Log Fireplace
- Double Pane Windows
- Mud Room
- Entrance Foyer
- Great Room
- Family Room
- Dining Room Seats More Than Twelve
- Breakfast Room
- Formal Dining Room
- Home Office
- Bonus Room
- Game Room
- Home Gym
- Keeping Room
- Wood Flooring
Kitchen
- Breakfast Bar
- Double Oven
- Microwave
- Dishwasher
- Kitchen Island
- Disposal
Bedrooms and Bathrooms
- Fireplace in Primary Bedroom
- Walk-In Closet
- Freestanding Bathtub
- Soaking Tub
- Separate Shower
Laundry
- Laundry in Mud Room
- Laundry Room
Finished Basement
- Basement Fills Entire Space Under The House
- Finished Basement Bathroom
- Natural lighting in basement
Parking
- Garage
- Parking Accessed On Kitchen Level
- Garage Door Opener
Pool
- Heated In Ground Pool
- Saltwater Pool
Outdoor Features
- Patio
- Gazebo
- Porch
Schools
- Barnwell Elementary School
- Autrey Milll Middle School
- Johns Creek High School
Utilities
- Forced Air Zoned Heating and Cooling System
- Heating System Uses Natural Gas
- Underground Utilities
- 220 Volts
- Phone Available
- Cable TV Available
Community Details
Overview
- $5,000 Initiation Fee
- Association fees include reserve fund, security, swimming, tennis
- Country Club Of The South Subdivision
Recreation
- Golf Course Community
- Tennis Courts
- Community Playground
- Swim Team
- Fitness Center
- Community Pool
- Park
Additional Features
- Clubhouse
- Gated Community
Map
Home Values in the Area
Average Home Value in this Area
Tax History
| Year | Tax Paid | Tax Assessment Tax Assessment Total Assessment is a certain percentage of the fair market value that is determined by local assessors to be the total taxable value of land and additions on the property. | Land | Improvement |
|---|---|---|---|---|
| 2025 | $11,548 | $500,000 | $133,160 | $366,840 |
| 2023 | $15,181 | $500,000 | $133,160 | $366,840 |
| 2022 | $10,674 | $408,400 | $90,040 | $318,360 |
| 2021 | $6,056 | $204,120 | $74,560 | $129,560 |
| 2020 | $10,383 | $356,680 | $56,960 | $299,720 |
| 2019 | $1,217 | $356,680 | $56,960 | $299,720 |
| 2018 | $9,884 | $396,320 | $56,960 | $339,360 |
| 2017 | $10,333 | $315,760 | $51,560 | $264,200 |
| 2016 | $9,842 | $305,800 | $51,560 | $254,240 |
| 2015 | $9,950 | $305,800 | $51,560 | $254,240 |
| 2014 | $10,325 | $305,800 | $51,560 | $254,240 |
Property History
| Date | Event | Price | List to Sale | Price per Sq Ft |
|---|---|---|---|---|
| 10/28/2025 10/28/25 | Price Changed | $1,749,500 | -2.5% | $269 / Sq Ft |
| 10/08/2025 10/08/25 | Price Changed | $1,795,000 | -3.0% | $276 / Sq Ft |
| 09/30/2025 09/30/25 | For Sale | $1,850,000 | -- | $284 / Sq Ft |
Purchase History
| Date | Type | Sale Price | Title Company |
|---|---|---|---|
| Quit Claim Deed | -- | -- | |
| Deed | $700,000 | -- |
Mortgage History
| Date | Status | Loan Amount | Loan Type |
|---|---|---|---|
| Open | $90,000 | New Conventional | |
| Previous Owner | $300,000 | New Conventional |
Source: Georgia MLS
MLS Number: 10615345
APN: 11-0200-0071-072-8
- 2001 Tavistock Ct
- 3765 Redcoat Way
- 350 Waters Bend Way
- 1210 Cromwell Ct
- 100 Nature Mill Ct Unit 8
- 515 Oak Bridge Trail
- 545 Oak Bridge Trail
- 9390 Colonnade Trail
- 5040 Harrington Rd
- 6092 Carlisle Ln
- 2045 Northwick Pass Way
- 710 Weybridge Place
- 9715 Almaviva Dr
- 595 Oak Alley Way
- 0 Old Southwick Pass Unit 10646630
- 0 Old Southwick Pass Unit 7683754
- 170 Autry Trail
- 9675 Almaviva Dr
- 955 Tiverton Ln
- 1285 Stuart Ridge
- 315 Landing Entry
- 10012 Parc Sky Cir
- 3550 River Trace Dr Unit BASEMENT
- 10055 Jones Bridge Rd Unit 206
- 10055 Jones Bridge Rd Unit 509
- 665 S Preston Ct
- 10090 Jones Bridge Rd Unit 8
- 315 Old Preston Ct Unit Basement
- 345 Outwood Mill Ct
- 9900 Barston Ct
- 215 Kirkton Knolls Unit basement apt
- 10175 Barston Ct
- 10420 Meadow Crest Ln
- 305 Pilgrimage Point
- 4060 Brooks Bridge Crossing
- 10630 Timberstone Rd
- 180 Birch Rill Dr
- 10780 Carrara Cove
- 3195 Park
- 4680 Ogeechee Dr







