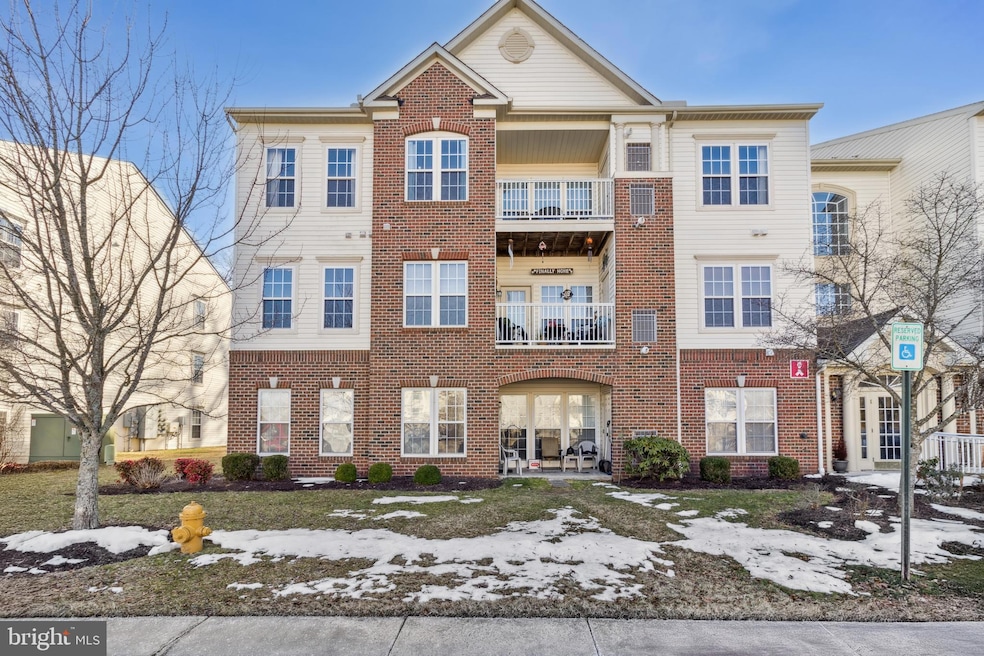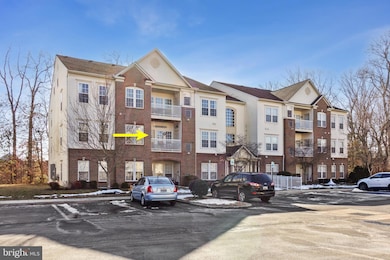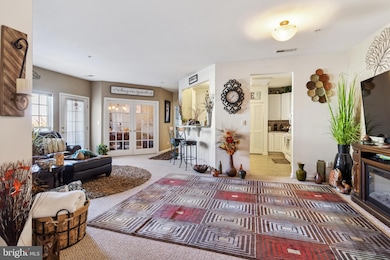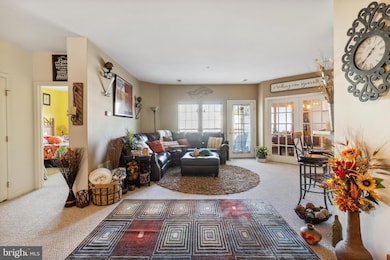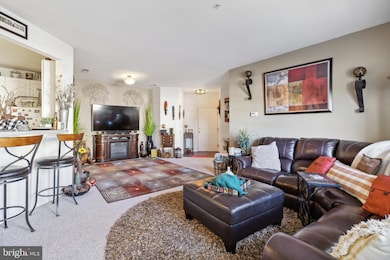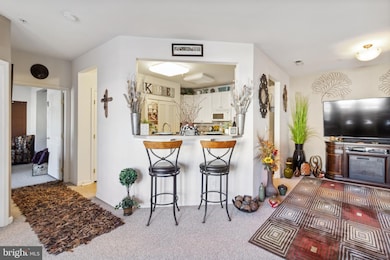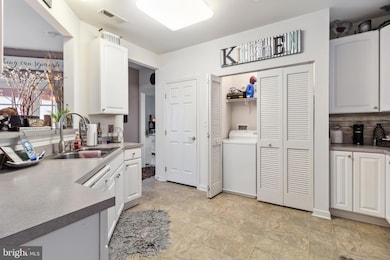2005 Whispering Ponds Ct Unit 2A Salisbury, MD 21804
North Salisbury NeighborhoodEstimated payment $1,511/month
Highlights
- Open Floorplan
- Home Office
- Intercom
- Traditional Architecture
- Storm Windows
- Living Room
About This Home
Discover easy living in this well-maintained 2-bedroom, 2-bathroom second-floor condo, perfectly located near Salisbury's shopping and dining and just a short drive to the Ocean City beach and boardwalk.
This condo offers a spacious living room, a versatile dining room or office with elegant French doors, and a kitchen featuring a gas stove, ample cabinetry, and a convenient laundry closet. The primary suite includes a walk-in closet and an ensuite bath with a stall shower. On the opposite end of the condo are an additional full bath and bedroom. Plus, enjoy the privacy of the private balcony, perfect for relaxing mornings and evenings.
The secure building features a locked front entrance with an intercom system to allow visitors entry, as well as an elevator for easy access to your unit.
Whether you're looking for a low-maintenance home or a convenient location, this condo offers comfort and a prime location. Schedule your showing today!
Listing Agent
(410) 251-6443 steve@griffinhigginsteam.com Iron Valley Real Estate Ocean City License #RS-0025538 Listed on: 01/31/2025

Property Details
Home Type
- Condominium
Est. Annual Taxes
- $2,169
Year Built
- Built in 2007
HOA Fees
- $435 Monthly HOA Fees
Home Design
- Traditional Architecture
- Entry on the 2nd floor
Interior Spaces
- 1,415 Sq Ft Home
- Property has 1 Level
- Open Floorplan
- Living Room
- Home Office
- Carpet
- Intercom
Kitchen
- Gas Oven or Range
- Microwave
- Freezer
- Ice Maker
- Dishwasher
Bedrooms and Bathrooms
- 2 Main Level Bedrooms
- 2 Full Bathrooms
Laundry
- Laundry on main level
- Dryer
- Washer
Parking
- Lighted Parking
- Paved Parking
- Parking Lot
Accessible Home Design
- More Than Two Accessible Exits
Utilities
- Central Air
- Heat Pump System
- Vented Exhaust Fan
- Electric Water Heater
Listing and Financial Details
- Tax Lot 2A
- Assessor Parcel Number 2305124409
Community Details
Overview
- Association fees include water, sewer, trash, snow removal, lawn maintenance, common area maintenance
- Low-Rise Condominium
- Whispering Ponds Community
Security
- Storm Windows
- Storm Doors
Map
Home Values in the Area
Average Home Value in this Area
Property History
| Date | Event | Price | List to Sale | Price per Sq Ft | Prior Sale |
|---|---|---|---|---|---|
| 10/26/2025 10/26/25 | Price Changed | $170,000 | -1.2% | $120 / Sq Ft | |
| 10/20/2025 10/20/25 | Price Changed | $172,000 | -1.7% | $122 / Sq Ft | |
| 09/08/2025 09/08/25 | Price Changed | $175,000 | -1.7% | $124 / Sq Ft | |
| 06/11/2025 06/11/25 | Price Changed | $178,000 | -1.1% | $126 / Sq Ft | |
| 01/31/2025 01/31/25 | For Sale | $180,000 | +71.6% | $127 / Sq Ft | |
| 08/17/2018 08/17/18 | Sold | $104,900 | 0.0% | $74 / Sq Ft | View Prior Sale |
| 07/10/2018 07/10/18 | Pending | -- | -- | -- | |
| 07/06/2018 07/06/18 | For Sale | $104,900 | -- | $74 / Sq Ft |
Source: Bright MLS
MLS Number: MDWC2016508
- 2000 Whispering Ponds Ct Unit 1 B
- 2712 Merritt Mill Rd
- 1801 Woodbrooke Dr
- Lot 6 Sweetbay Dr
- Lots 3A/4 Sweet Bay Dr
- 215 Potomac Ave
- 218 Potomac Ave
- 316 Autumn Terrace
- 350 Tilghman Rd
- 305 Viewfield Dr
- 200 Benjamin Ave
- 113 Benjamin Ave
- 403 Woodcrest Ave
- 1520 Woodridge Dr
- 112 Roseberry Ave
- 241 Beaglin Park Dr
- 0 Beaglin Park Dr Unit 3 MDWC2013484
- 0 Beaglin Park Dr Unit 2 MDWC2013482
- 0 Beaglin Park Dr Unit MDWC113002
- 31011 Old Ocean City Rd
- 2003 Whispering Ponds Ct Unit 1C
- 1500 Sharen Dr
- 130 Ocean Aisle Cir
- 404 Atlantic Ave
- 1406 Mount Hermon Rd Unit Apartment A
- 1406 Cat Tail Ct
- 504 Coventry Ln
- 900 Lakefront Ln
- 1103 S Schumaker Dr Unit C102
- 1101 S Schumaker Dr Unit 105
- 1105 S Schumaker Dr Unit 200
- 826 S Schumaker Dr
- 438 Parkview Ct Unit E
- 1112 S Schumaker Dr Unit 306
- 513 Decatur Ave
- 701 College Ln
- 104 Middleneck Ln
- 616 E Church St
- 616 E Church St
- 616 E Church St
