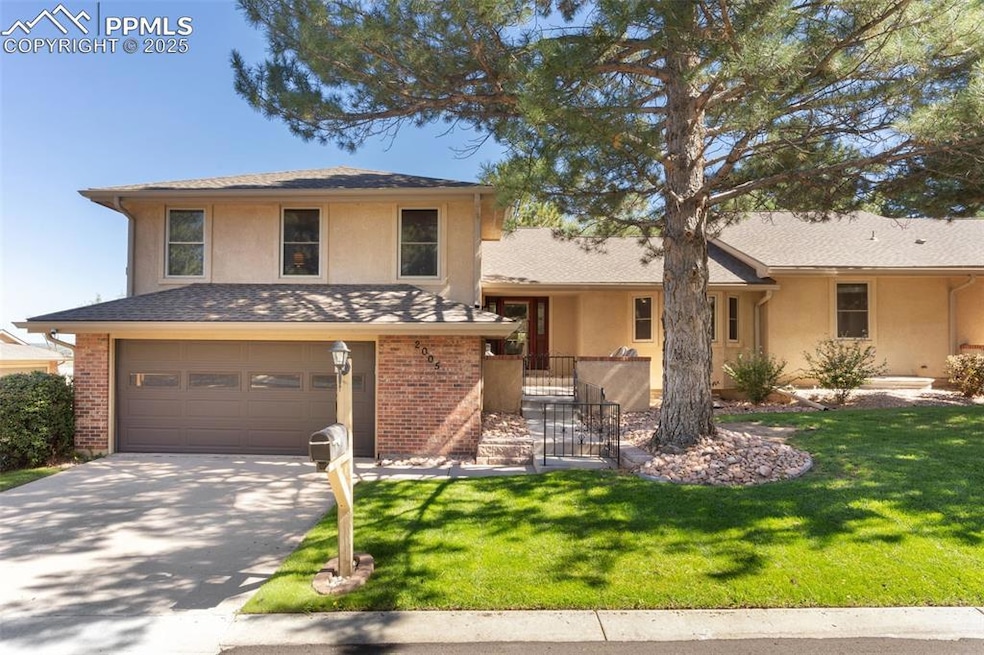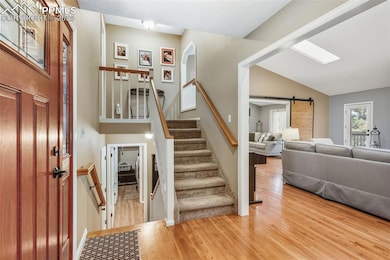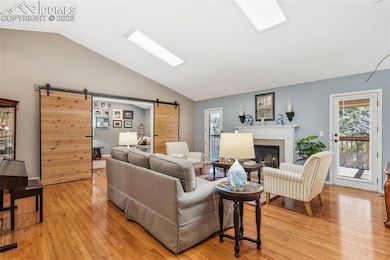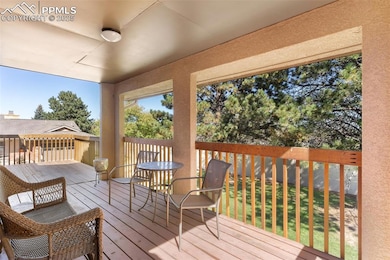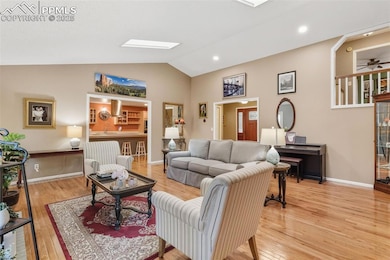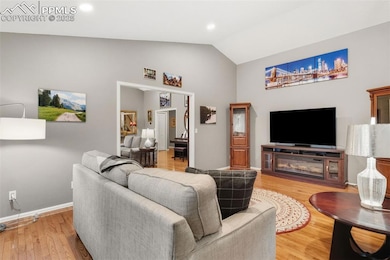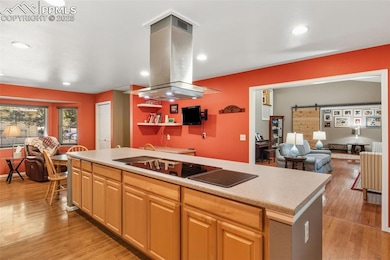2005 Windham Way Unit 8 Colorado Springs, CO 80906
Broadmoor NeighborhoodEstimated payment $3,247/month
Highlights
- Mountain View
- Deck
- Multiple Fireplaces
- Broadmoor Elementary School Rated A
- Property is near public transit
- Vaulted Ceiling
About This Home
Gorgeous end unit condo feels like a single family residence in Old Broadmoor Road Condominiums! Over 3200 sq ft of living space, with huge covered patio and 32' x 10' upper deck perfect for dining outside, or enjoying the Colorado weather in the gated front courtyard. Inside, a chef's kitchen includes a large center island with cooktop and hood, plus tons of storage space and coffee nook. Hardwood floors throughout the main level, including the bonus space off the living room which has been used as an office, additional living room, and even a 4th bedroom (non-conforming with no closet). The entire upstairs is exclusively hosting the master bedroom and 5-piece bath, where the custom California Closet System enhances attached large walk-in closet. Laundry room, powder room, and entry to the oversized built-in garage are off the lower landing, all clean and neatly organized including interlocking tiles on the entire garage floor for easy clean up and a classy showroom for your cars and toys. In the basement, the gigantic family room has multiple uses, including a relaxing space to enjoy the fireplace and a convenient walk-out to the lower level covered patio. Additionally, two bedrooms provide a private area for guest or residents. You'll love the convenience of recently opened shops and restaurants in Creekwalk Colorado Springs, in addition to recreation facilities near the home, plus easy access to major highways and Interstate to jump between cities in the greater Colorado Springs area. And don't miss the world-class recreation just minutes away in Cheyenne Canyon and other popular attractions.
Listing Agent
Berkshire Hathaway HomeServices Rocky Mountain Brokerage Phone: (719) 576-6767 Listed on: 10/23/2025

Property Details
Home Type
- Condominium
Est. Annual Taxes
- $1,799
Year Built
- Built in 1983
Lot Details
- End Unit
- Landscaped
HOA Fees
- $515 Monthly HOA Fees
Parking
- 2 Car Attached Garage
- Oversized Parking
- Garage Door Opener
- Driveway
Home Design
- Tri-Level Property
- Shingle Roof
- Stucco
Interior Spaces
- 3,026 Sq Ft Home
- Vaulted Ceiling
- Ceiling Fan
- Skylights
- Multiple Fireplaces
- Gas Fireplace
- Six Panel Doors
- Great Room
- Mountain Views
- Electric Dryer Hookup
Kitchen
- Oven
- Range Hood
- Microwave
- Dishwasher
- Disposal
Flooring
- Wood
- Carpet
- Tile
Bedrooms and Bathrooms
- 3 Bedrooms
Basement
- Walk-Out Basement
- Fireplace in Basement
Outdoor Features
- Deck
- Covered Patio or Porch
Location
- Property is near public transit
- Property is near shops
Utilities
- Forced Air Heating and Cooling System
- Heating System Uses Natural Gas
Community Details
- Association fees include covenant enforcement, lawn, ground maintenance, management, snow removal, trash removal
- Greenbelt
Map
Home Values in the Area
Average Home Value in this Area
Property History
| Date | Event | Price | List to Sale | Price per Sq Ft |
|---|---|---|---|---|
| 10/23/2025 10/23/25 | For Sale | $489,990 | -- | $140 / Sq Ft |
Source: Pikes Peak REALTOR® Services
MLS Number: 9182402
- 2107 Mount Washington Ave
- 2135 Glenhill Rd Unit 29
- 145 Terrace Dr
- 175 Terrace Dr
- 125 Terrace Dr
- 10 Haney Rd
- 50 Sommerlyn Rd
- 79 W Old Broadmoor Rd
- 2113 Woodburn St
- 2116 Woodburn St
- 2120 Woodburn St
- 7 Noyer Ct
- 13 Noyer Ct
- 19 Noyer Ct
- 25 Noyer Ct
- 31 Noyer Ct
- 23 Newport Cir
- 20 Cypress Ln
- 2017 S Corona Ave
- 45 Newport Cir
- 47 Newport Cir
- 107 W Cheyenne Rd
- 307 Cheyenne Blvd
- 320 May Dr
- 1510 S Wahsatch Ave
- 543 Asbury Place
- 750 E Cheyenne Rd
- 1698 Lenmar Dr
- 319-321 E Brookside St Unit 27
- 118 E Brookside St
- 118 E Brookside St
- 118 E Brookside St
- 118 E Brookside St
- 118 E Brookside St
- 118 E Brookside St
- 423 Cheyenne Blvd
- 215-233 E Arvada St
- 500-700 Cheyenne Blvd
- 840 Tenderfoot Hill Rd Unit 201
- 204 Beaver Ct
