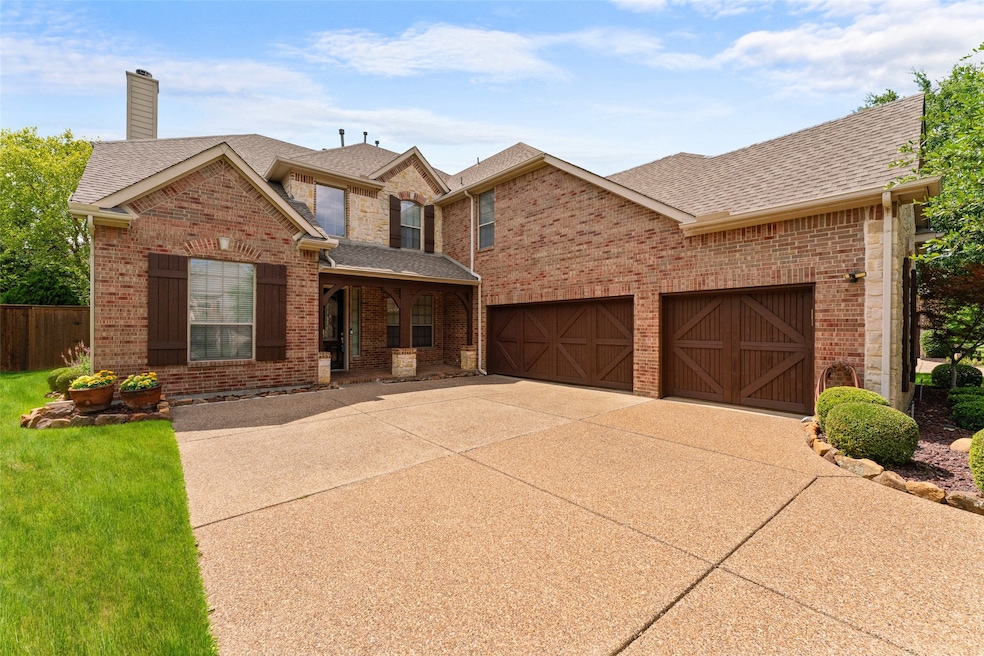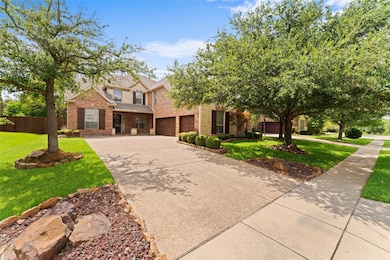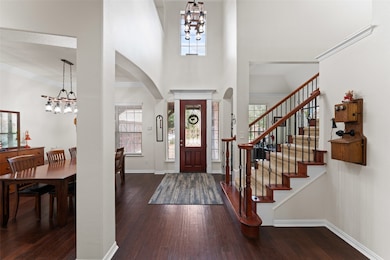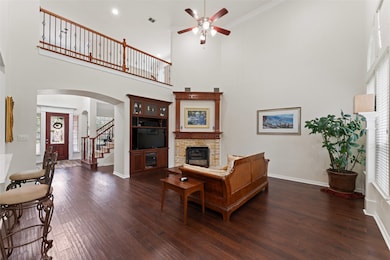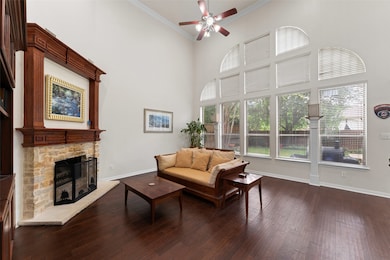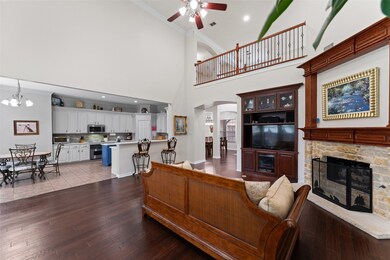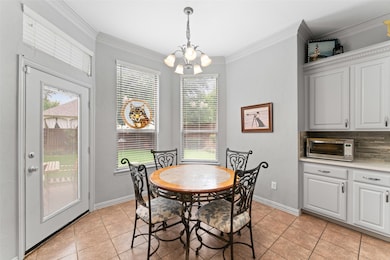
2006 Bradley Ct Keller, TX 76248
Highland Oaks NeighborhoodEstimated payment $4,645/month
Highlights
- Open Floorplan
- Traditional Architecture
- Granite Countertops
- Shady Grove Elementary School Rated A
- Wood Flooring
- 3 Car Attached Garage
About This Home
Welcome to this beautifully maintained two story home featuring 5 spacious bedrooms, 3 full bathrooms, and half bath. With two large living areas, one living downstairs with cozy fireplace and another upstairs living area featuring wet bar. There is plenty of space to relax and entertain. A dedicated office is perfect for those who might work at home. The totally updated kitchen is a chef's dream complete with stunning work island and breakfast area. Large dining room is ideal for gatherings. Primary bedroom is conveniently located on the main floor with all additional bedroom upstairs. Abundance of windows fill the home with natural light. 5th bedroom could be used as a media room. Owner replaced the Hot Water Heater July 2025. Additional highlights include a three car garage and lovely landscaping. Enjoy easy access to the Keller Trail system for outdoor activities.
Listing Agent
CENTURY 21 Judge Fite Co. Brokerage Phone: 972-460-5200 License #0371581 Listed on: 07/10/2025

Co-Listing Agent
CENTURY 21 Judge Fite Co. Brokerage Phone: 972-460-5200 License #0357739
Open House Schedule
-
Saturday, September 06, 20251:00 to 3:00 pm9/6/2025 1:00:00 PM +00:009/6/2025 3:00:00 PM +00:00Add to Calendar
-
Sunday, September 07, 20251:00 to 3:00 pm9/7/2025 1:00:00 PM +00:009/7/2025 3:00:00 PM +00:00Add to Calendar
Home Details
Home Type
- Single Family
Est. Annual Taxes
- $10,923
Year Built
- Built in 2004
Lot Details
- 9,235 Sq Ft Lot
- Wood Fence
- Landscaped
- Sprinkler System
- Few Trees
- Back Yard
HOA Fees
- $65 Monthly HOA Fees
Parking
- 3 Car Attached Garage
- Side Facing Garage
- Garage Door Opener
- Driveway
Home Design
- Traditional Architecture
- Brick Exterior Construction
- Slab Foundation
- Composition Roof
Interior Spaces
- 3,544 Sq Ft Home
- 2-Story Property
- Open Floorplan
- Ceiling Fan
- Gas Fireplace
Kitchen
- Eat-In Kitchen
- Dishwasher
- Kitchen Island
- Granite Countertops
- Disposal
Flooring
- Wood
- Carpet
- Tile
Bedrooms and Bathrooms
- 5 Bedrooms
- Walk-In Closet
- Double Vanity
Schools
- Shadygrove Elementary School
- Keller High School
Utilities
- Central Heating and Cooling System
- Heating System Uses Natural Gas
- Cable TV Available
Community Details
- Association fees include management
- Realmanager Association
- Fall Creek Estates Subdivision
Listing and Financial Details
- Legal Lot and Block 19 / B
- Assessor Parcel Number 40322335
Map
Home Values in the Area
Average Home Value in this Area
Tax History
| Year | Tax Paid | Tax Assessment Tax Assessment Total Assessment is a certain percentage of the fair market value that is determined by local assessors to be the total taxable value of land and additions on the property. | Land | Improvement |
|---|---|---|---|---|
| 2024 | $7,796 | $622,946 | $90,058 | $532,888 |
| 2023 | $10,155 | $570,571 | $90,058 | $480,513 |
| 2022 | $10,715 | $488,981 | $90,058 | $398,923 |
| 2021 | $10,501 | $441,548 | $80,000 | $361,548 |
| 2020 | $9,717 | $405,435 | $80,000 | $325,435 |
| 2019 | $10,208 | $405,435 | $80,000 | $325,435 |
| 2018 | $10,088 | $421,190 | $80,000 | $341,190 |
| 2017 | $10,039 | $392,750 | $80,000 | $312,750 |
| 2016 | $9,126 | $374,531 | $80,000 | $294,531 |
| 2015 | $8,179 | $322,000 | $30,000 | $292,000 |
| 2014 | $8,179 | $322,000 | $30,000 | $292,000 |
Property History
| Date | Event | Price | Change | Sq Ft Price |
|---|---|---|---|---|
| 07/22/2025 07/22/25 | Price Changed | $674,900 | -3.3% | $190 / Sq Ft |
| 07/10/2025 07/10/25 | For Sale | $698,000 | -- | $197 / Sq Ft |
Purchase History
| Date | Type | Sale Price | Title Company |
|---|---|---|---|
| Vendors Lien | -- | None Available | |
| Vendors Lien | -- | None Available | |
| Special Warranty Deed | -- | None Available | |
| Warranty Deed | -- | None Available | |
| Vendors Lien | -- | Fair Land Title Co |
Mortgage History
| Date | Status | Loan Amount | Loan Type |
|---|---|---|---|
| Open | $410,086 | VA | |
| Closed | $420,000 | VA | |
| Previous Owner | $79,000 | Commercial | |
| Previous Owner | $263,200 | New Conventional | |
| Previous Owner | $304,000 | New Conventional | |
| Previous Owner | $304,000 | New Conventional | |
| Previous Owner | $146,800 | New Conventional | |
| Previous Owner | $160,000 | Purchase Money Mortgage |
Similar Homes in Keller, TX
Source: North Texas Real Estate Information Systems (NTREIS)
MLS Number: 20996372
APN: 40322335
- 1601 Woody Creek Dr
- 1700 Rolling Bend Ct
- 2116 Alma Dr
- 2143 Serene Ct
- 1624 Branchview Ct
- 906 Creekbend Dr
- 2124 Ridgecliff Dr
- 6740 Old Mill Ct
- 6833 Old Mill Rd
- 2138 Stoneridge Dr
- 8212 April Ln
- 1622 Spring Creek Dr
- 2113 Rustic Ridge Dr
- 412 Harmony Way
- 8205 April Ln
- 6890 Rolling Ridge Dr
- 1929 Fall Creek Trail
- 6728 Dogwood Ln
- 6477 Fairview Dr
- 8244 Mark Ln
- 500 N Tarrant Pkwy
- 2138 Stoneridge Dr
- 2118 Stoneridge Dr
- 416 Alta Ridge Dr
- 8212 Lara Ln
- 1518 Lakeview Dr
- 1509 Briar Meadow Dr
- 6449 Whitehurst Dr
- 6625 Fair Oaks Dr
- 6872 Greenleaf Dr Unit ID1034547P
- 420 Blackjack Trail
- 2089 Bronco Ln
- 2072 Bronco Ln
- 6461 Westridge Dr
- 7016 Oakfield Corner Ct
- 214 Cutting Horse Ln
- 5944 Bursey Rd
- 6329 N Park Dr
- 6349 Hunters Glen Dr
- 7621 Clover Ln
