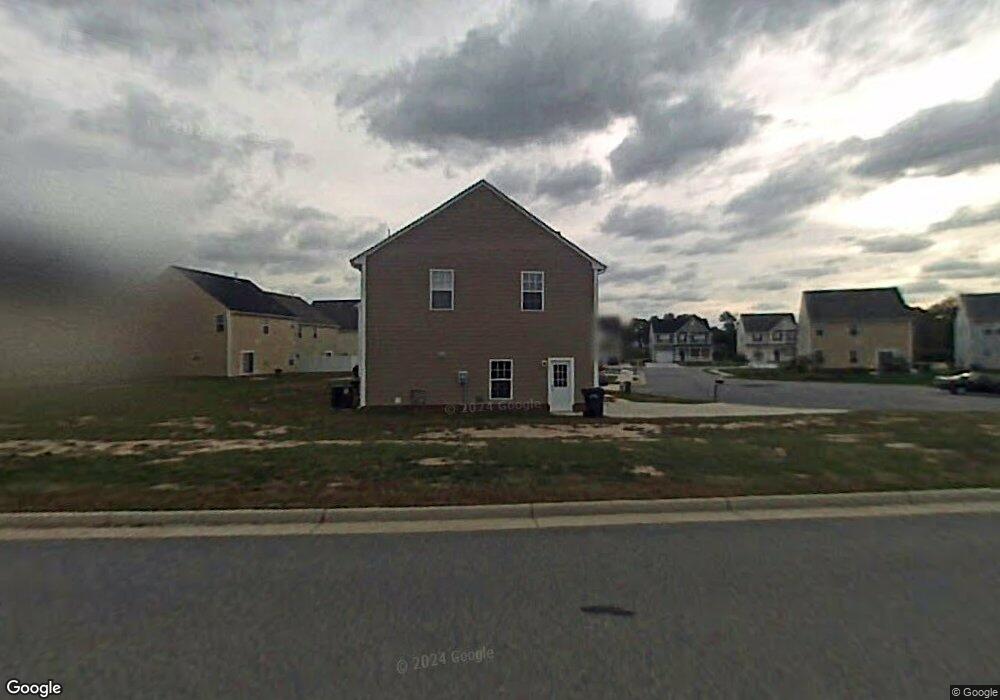2006 Casper Ct Suffolk, VA 23434
Chuckatuck NeighborhoodEstimated Value: $374,009 - $387,000
3
Beds
3
Baths
1,926
Sq Ft
$198/Sq Ft
Est. Value
About This Home
This home is located at 2006 Casper Ct, Suffolk, VA 23434 and is currently estimated at $381,002, approximately $197 per square foot. 2006 Casper Ct is a home located in Suffolk City with nearby schools including Hillpoint Elementary School, King's Fork Middle School, and King's Fork High School.
Ownership History
Date
Name
Owned For
Owner Type
Purchase Details
Closed on
Oct 5, 2022
Sold by
Jackson Nicole D
Bought by
Coca Anthony and Coca Ana
Current Estimated Value
Home Financials for this Owner
Home Financials are based on the most recent Mortgage that was taken out on this home.
Original Mortgage
$352,136
Outstanding Balance
$336,612
Interest Rate
5.66%
Mortgage Type
VA
Estimated Equity
$44,390
Purchase Details
Closed on
Jun 1, 2010
Sold by
Sec Of Housing And Urban
Bought by
Jackson Nicole D
Home Financials for this Owner
Home Financials are based on the most recent Mortgage that was taken out on this home.
Original Mortgage
$172,000
Interest Rate
5.13%
Mortgage Type
New Conventional
Purchase Details
Closed on
Dec 15, 2009
Sold by
Samuel I White Pc and Thomas Toni R
Bought by
Sec Of Housing And Urban
Create a Home Valuation Report for This Property
The Home Valuation Report is an in-depth analysis detailing your home's value as well as a comparison with similar homes in the area
Home Values in the Area
Average Home Value in this Area
Purchase History
| Date | Buyer | Sale Price | Title Company |
|---|---|---|---|
| Coca Anthony | $339,900 | Old Republic National Title In | |
| Jackson Nicole D | $215,000 | -- | |
| Sec Of Housing And Urban | $260,737 | -- |
Source: Public Records
Mortgage History
| Date | Status | Borrower | Loan Amount |
|---|---|---|---|
| Open | Coca Anthony | $352,136 | |
| Previous Owner | Sec Of Housing And Urban | $172,000 |
Source: Public Records
Tax History
| Year | Tax Paid | Tax Assessment Tax Assessment Total Assessment is a certain percentage of the fair market value that is determined by local assessors to be the total taxable value of land and additions on the property. | Land | Improvement |
|---|---|---|---|---|
| 2025 | $4,191 | $349,600 | $85,000 | $264,600 |
| 2024 | $4,191 | $341,700 | $85,000 | $256,700 |
| 2023 | $4,049 | $323,700 | $85,000 | $238,700 |
| 2022 | $3,132 | $287,300 | $85,000 | $202,300 |
| 2021 | $2,916 | $262,700 | $79,400 | $183,300 |
| 2020 | $2,742 | $247,000 | $79,400 | $167,600 |
| 2019 | $2,604 | $234,600 | $79,400 | $155,200 |
| 2018 | $2,627 | $235,100 | $79,400 | $155,700 |
| 2017 | $2,516 | $235,100 | $79,400 | $155,700 |
| 2016 | $2,516 | $235,100 | $79,400 | $155,700 |
| 2015 | $1,214 | $221,900 | $66,200 | $155,700 |
| 2014 | $1,214 | $221,900 | $66,200 | $155,700 |
Source: Public Records
Map
Nearby Homes
- 102 Waggle Dr
- 129 Norfleet Ln
- 102 Lakes Edge Dr
- 107 Mistral Terrace
- 5000 Lacy Ct
- 5006 Lacy Ct
- 5008 Lacy Ct
- 5010 Lacy Ct
- 1056 Snead Dr
- MM Greenhaven at Hillpoint (Madison 2)
- 156 Getty Rd
- 169 Getty Rd
- 102 Getty Rd
- 104 Getty Rd
- 2009 Carroll Brinkley Way
- The Rembert Plan at River Highlands
- The Alden Plan at River Highlands
- The Tremont Plan at River Highlands
- The Highland Plan at River Highlands
- 122 Getty Rd
Your Personal Tour Guide
Ask me questions while you tour the home.
