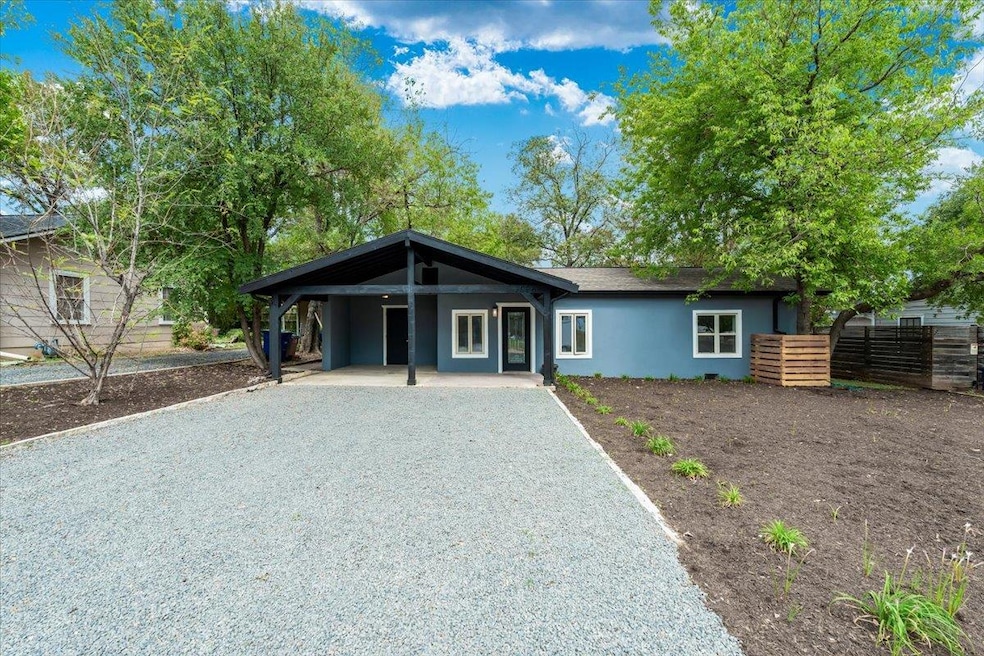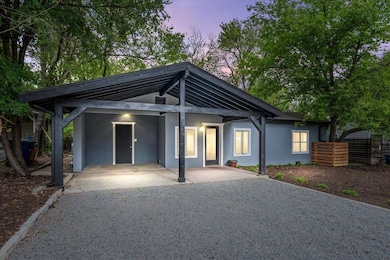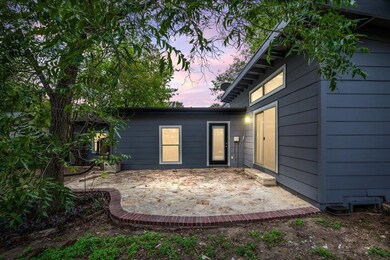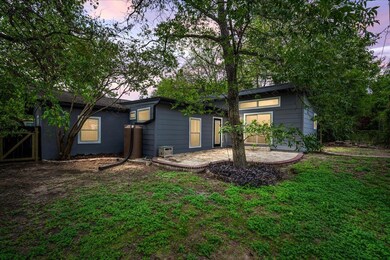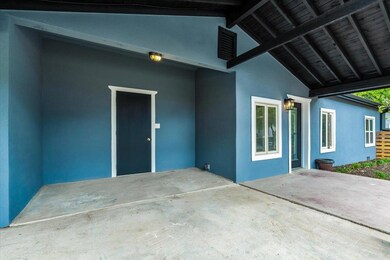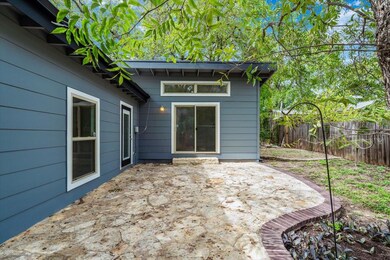2006 de Verne St Austin, TX 78704
Zilker NeighborhoodHighlights
- Granite Countertops
- Private Yard
- Multiple Living Areas
- Zilker Elementary School Rated A-
- No HOA
- Beamed Ceilings
About This Home
Nestled in the heart of Barton Hills, one of Austin’s most sought-after neighborhoods, 2006 De Verne St offers the perfect balance of peaceful residential living and unbeatable proximity to the city’s top attractions. This beautifully updated home features custom shaker-style cabinetry, stylish light fixtures, fresh interior and exterior paint, and convenient covered parking.
With a walk score of 82 and a bike score of 86, this address puts you right where the action is—while still offering a quiet retreat to call home.
Listing Agent
PMI Austin Brokerage Phone: (512) 222-8073 License #0811828 Listed on: 05/12/2025

Home Details
Home Type
- Single Family
Est. Annual Taxes
- $25,981
Year Built
- Built in 1948
Lot Details
- 5,929 Sq Ft Lot
- South Facing Home
- Wood Fence
- Interior Lot
- Level Lot
- Private Yard
- Back and Front Yard
Home Design
- Slab Foundation
- Composition Roof
- Stucco
Interior Spaces
- 1,669 Sq Ft Home
- 1-Story Property
- Beamed Ceilings
- Ceiling Fan
- Track Lighting
- Multiple Living Areas
- Dining Area
- Vinyl Flooring
- Washer and Dryer
Kitchen
- Gas Oven
- Gas Range
- Dishwasher
- Granite Countertops
- Disposal
Bedrooms and Bathrooms
- 3 Bedrooms | 1 Main Level Bedroom
- 2 Full Bathrooms
Parking
- 2 Parking Spaces
- Covered Parking
- Off-Street Parking
Schools
- Zilker Elementary School
- O Henry Middle School
- Austin High School
Utilities
- Central Heating and Cooling System
- Heating System Uses Natural Gas
- Natural Gas Connected
- High Speed Internet
- Cable TV Available
Additional Features
- Stepless Entry
- Patio
Listing and Financial Details
- Security Deposit $4,250
- Tenant pays for all utilities
- 12 Month Lease Term
- $75 Application Fee
- Assessor Parcel Number 01000809120000
- Tax Block 1
Community Details
Overview
- No Home Owners Association
- Rabb Inwood Hills Subdivision
- Property managed by PMI Austin
Recreation
- Park
Pet Policy
- Pet Deposit $350
- Dogs and Cats Allowed
- Small pets allowed
Map
Source: Unlock MLS (Austin Board of REALTORS®)
MLS Number: 4586884
APN: 100740
- 2015 Rabb Glen St Unit A
- 2115 Ann Arbor Ave Unit B
- 2124 Bluebonnet Ln
- 2116 Ann Arbor Ave Unit 2
- 2010 Meadowridge Dr
- 2110 Bluebonnet Ln
- 2115 Bluebonnet Ln Unit 3B
- 1805 Frazier Ave
- 2114 Goodrich Ave Unit 3
- 1803 Frazier Ave
- 2505 Bluebonnet Ln Unit 5
- 2505 Bluebonnet Ln Unit 8
- 2505 Bluebonnet Ln Unit 3
- 2505 Bluebonnet Ln Unit 15
- 2505 Bluebonnet Ln Unit 13
- 2119 Rabb Rd
- 2106 Allwood Dr Unit D
- 2520 Bluebonnet Ln Unit 48
- 2520 Bluebonnet Ln Unit 58
- 2520 Bluebonnet Ln Unit 41
- 2015 Rabb Glen St Unit ID1254581P
- 2115 Ann Arbor Ave Unit B
- 2126 Goodrich Ave
- 2208 Del Curto Rd
- 1806 Blue Crest Dr Unit B
- 2520 Bluebonnet Ln Unit 62
- 2017 Bluebonnet Ln
- 2204 Delcrest Dr
- 2525 S Lamar Blvd Unit 204
- 2200 Dickson Dr Unit 131
- 2200 Dickson Dr Unit 218
- 2121 Dickson Dr
- 2500 Southland Dr Unit B
- 2400 Kinney Rd Unit A
- 2504 Southland Dr
- 2309 La Casa Dr Unit B
- 2309 La Casa Dr Unit A
- 2414 Kinney Rd Unit ID1262280P
- 2402 Rock Terrace Cir
- 2312 Thornton Rd Unit A
