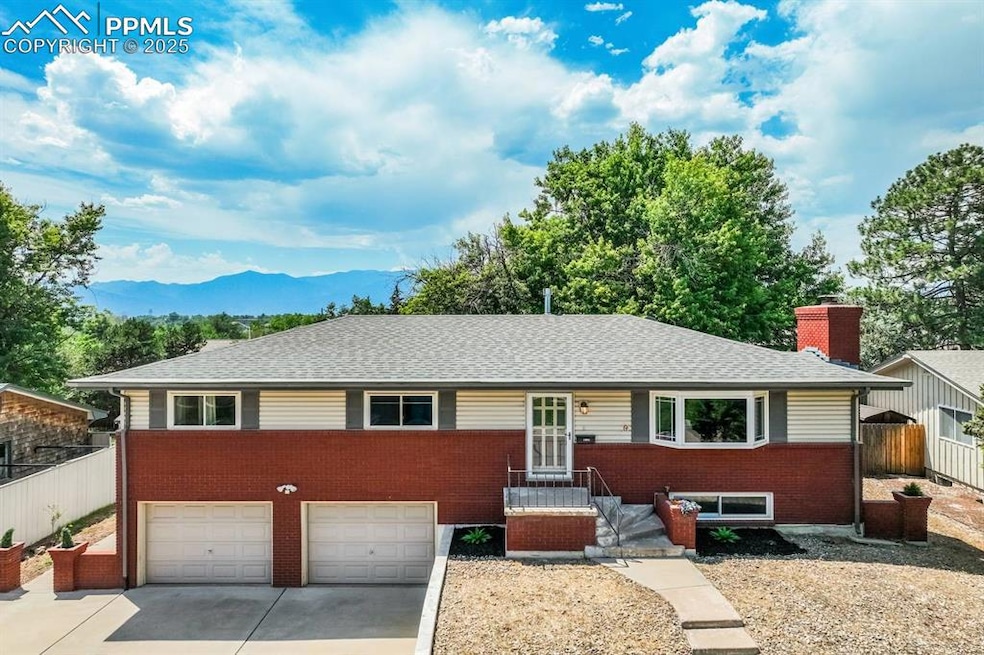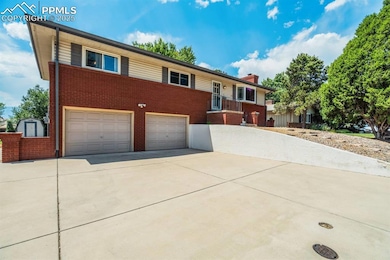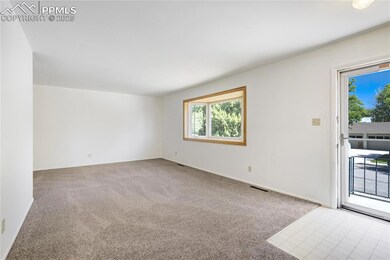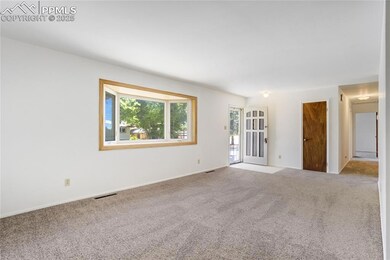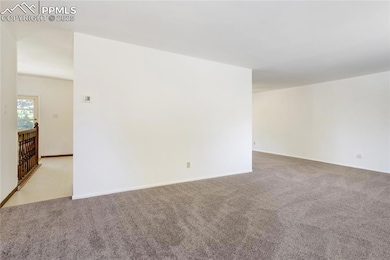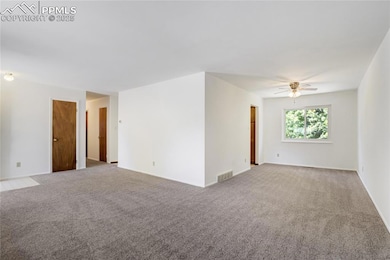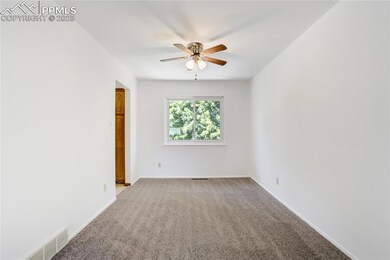2006 Devon St Colorado Springs, CO 80909
Village Seven NeighborhoodEstimated payment $2,170/month
Highlights
- Property is near a park
- Hiking Trails
- 2 Car Attached Garage
- Ranch Style House
- Fireplace
- Laundry Room
About This Home
Welcome to 2006 Devon Street, a spacious raised ranch with mountain views and endless potential!
This rambling ranch-style home offers solid bones and modern upgrades, ready for your personal touch. Situated on as generous lot with a brick and vinyl exterior, this home features an oversized 2 car garage measuring 22/7’ wide by 25’ deep, ideal for additional storage or workspace.
The main level boasts a traditional layout with a large living room, dining area, and an expansive kitchen. Down the hall, you’ll find three bedrooms and a full hall bath. The primary suite features hardwood floors and a three-quarter bath, while a second bedroom also has hardwood flooring. The third bedroom is carpeted, but hardwood may be underneath throughout the main level, a common feature in homes of this era.
Recent upgrades include all-new vinyl windows, a furnace, water heather, and central A/C, all replaced in 2021. Outdoor living is a highlight with a 21x12 deck offering mountain views plus a 16x16 concrete patio perfect for gatherings.
The basement is 95% finished and features garden-level windows, a spacious family room with a fireplace, a fourth bedroom, three-quarter bath, and laundry room (washer & dryer included).
The kitchen is equipped with black appliances, including an electric cooktop, wall oven, dishwasher, refrigerator, and stainless-steel portable microwave.
Whether you’re looking to move in and enjoy or invest some sweat equity, this home offers outstanding potential in a desirable location!
Home Details
Home Type
- Single Family
Est. Annual Taxes
- $1,058
Year Built
- Built in 1964
Lot Details
- 8,159 Sq Ft Lot
- Back Yard Fenced
- Level Lot
- Landscaped with Trees
Parking
- 2 Car Attached Garage
- Driveway
Home Design
- Ranch Style House
- Shingle Roof
- Wood Siding
Interior Spaces
- 2,147 Sq Ft Home
- Ceiling Fan
- Fireplace
- Walk-Out Basement
- Laundry Room
Kitchen
- Self-Cleaning Oven
- Dishwasher
Flooring
- Carpet
- Vinyl
Bedrooms and Bathrooms
- 4 Bedrooms
Location
- Property is near a park
- Property is near public transit
- Property near a hospital
- Property is near schools
- Property is near shops
Schools
- Madison Elementary School
- Sabin Middle School
- Mitchell High School
Utilities
- Forced Air Heating System
- Heating System Uses Natural Gas
- 220 Volts in Kitchen
- Phone Available
Community Details
- Hiking Trails
Map
Home Values in the Area
Average Home Value in this Area
Tax History
| Year | Tax Paid | Tax Assessment Tax Assessment Total Assessment is a certain percentage of the fair market value that is determined by local assessors to be the total taxable value of land and additions on the property. | Land | Improvement |
|---|---|---|---|---|
| 2025 | $1,428 | $29,260 | -- | -- |
| 2024 | $947 | $30,120 | $5,490 | $24,630 |
| 2022 | $843 | $22,010 | $4,170 | $17,840 |
| 2021 | $914 | $22,640 | $4,290 | $18,350 |
| 2020 | $864 | $19,880 | $3,720 | $16,160 |
| 2019 | $859 | $19,880 | $3,720 | $16,160 |
| 2018 | $776 | $17,780 | $3,240 | $14,540 |
| 2017 | $735 | $17,780 | $3,240 | $14,540 |
| 2016 | $474 | $16,140 | $2,710 | $13,430 |
| 2015 | $472 | $16,140 | $2,710 | $13,430 |
| 2014 | $450 | $14,950 | $2,710 | $12,240 |
Property History
| Date | Event | Price | List to Sale | Price per Sq Ft |
|---|---|---|---|---|
| 10/17/2025 10/17/25 | Pending | -- | -- | -- |
| 08/21/2025 08/21/25 | Price Changed | $395,000 | -5.9% | $184 / Sq Ft |
| 08/08/2025 08/08/25 | For Sale | $419,900 | -- | $196 / Sq Ft |
Purchase History
| Date | Type | Sale Price | Title Company |
|---|---|---|---|
| Warranty Deed | $167,500 | First American | |
| Deed | $99,500 | -- | |
| Deed | $74,900 | -- | |
| Deed | -- | -- | |
| Deed | -- | -- | |
| Deed | -- | -- |
Mortgage History
| Date | Status | Loan Amount | Loan Type |
|---|---|---|---|
| Open | $134,000 | No Value Available |
Source: Pikes Peak REALTOR® Services
MLS Number: 9284900
APN: 64022-04-026
- 2103 Greenwich Cir E
- 3916 Constitution Ave
- 4017 Loring Cir N
- 2219 Stratford Ln
- 2202 Greenwich Cir W
- 2215 Northglen Dr
- 1639 Summernight Terrace
- 2210 Greenwich Cir W
- 1927 N Academy Blvd
- 4307 Valli Vista Rd
- 1625 N Murray Blvd Unit 224
- 1625 N Murray Blvd Unit 107
- 1625 N Murray Blvd Unit 142
- 1708 Sawyer Way Unit 264
- 1708 Sawyer Way Unit 176
- 4516 Constitution Ave
- 4310 Tipton Ct
- 4119 Palmer Park Blvd
- 4323 Roundtree Ct
- 1430 de Reamer Cir
