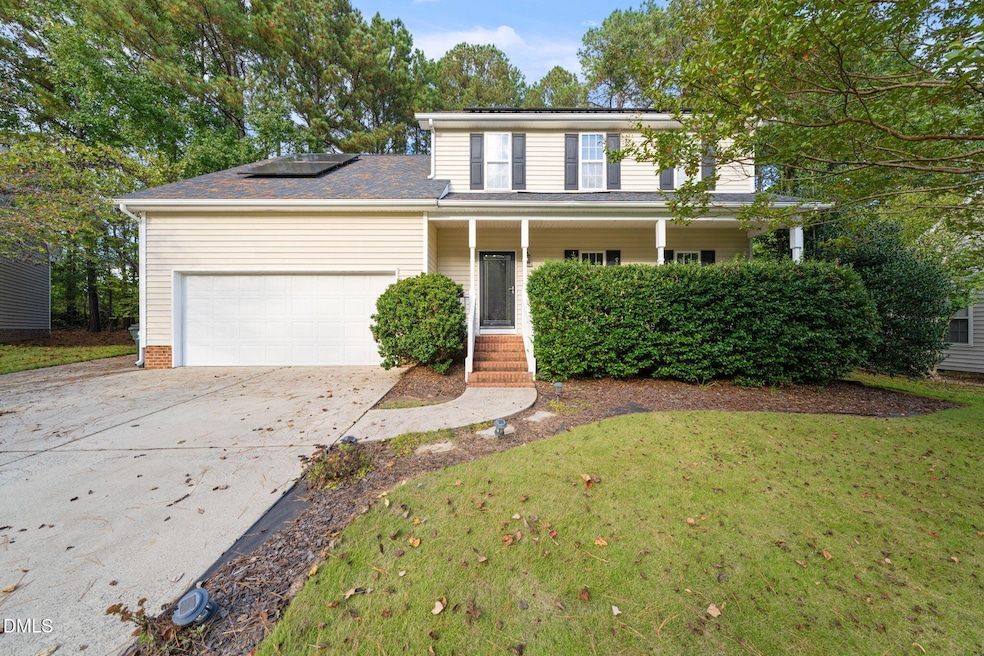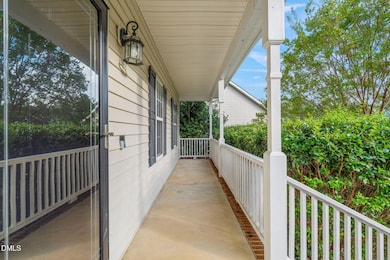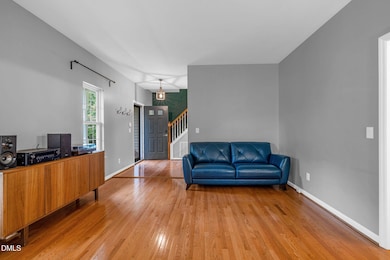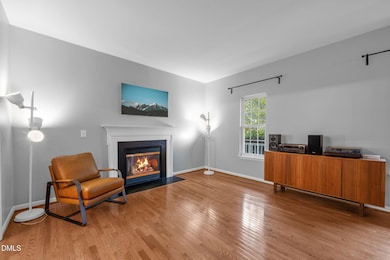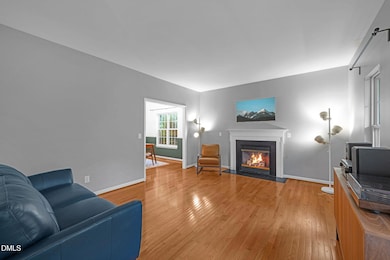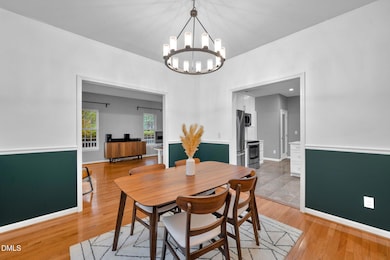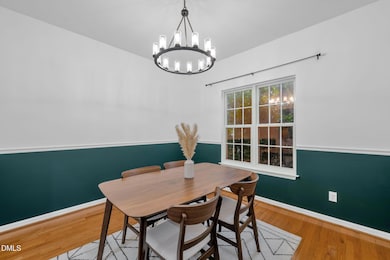2006 Driskill Ct Apex, NC 27502
West Apex NeighborhoodEstimated payment $3,225/month
Highlights
- Deck
- Transitional Architecture
- Quartz Countertops
- Scotts Ridge Elementary School Rated A
- Wood Flooring
- Community Pool
About This Home
Welcome to this 4 bedroom, 2.5 bath home ideally positioned on a quiet cul-de-sac, offering easy access to historic Downtown Apex, RTP, Raleigh, Durham, and more. The first floor features gleaming hardwoods and a fully renovated kitchen with maple cabinetry, quartz countertops, tile backsplash, stainless steel appliances, and custom shelving. French doors open to a spacious, fenced backyard designed for entertaining—complete with an oversized deck, pergola with outdoor fans, a paver patio, and a storage shed. Upstairs, you'll find four comfortable bedrooms, including a generous primary suite. Major updates provide peace of mind, including a newer roof (2023), newer solar panels, a tankless water heater, a dehumidifier in the crawlspace (2020), and HVAC (downstairs 2020, upstairs 2024). This home blends modern upgrades with outdoor living and a convenient location—ready for its next chapter.
Listing Agent
Real Broker, LLC - Carolina Collective Realty License #286051 Listed on: 10/04/2025
Home Details
Home Type
- Single Family
Est. Annual Taxes
- $4,282
Year Built
- Built in 1999
Lot Details
- 0.28 Acre Lot
- Cul-De-Sac
- Back Yard Fenced
- Landscaped with Trees
HOA Fees
- $47 Monthly HOA Fees
Parking
- 2 Car Attached Garage
- Private Driveway
Home Design
- Transitional Architecture
- Traditional Architecture
- Brick Foundation
- Shingle Roof
- Vinyl Siding
Interior Spaces
- 1,861 Sq Ft Home
- 2-Story Property
- Ceiling Fan
- Family Room
- Living Room with Fireplace
- Dining Room
- Basement
- Crawl Space
Kitchen
- Free-Standing Electric Range
- Dishwasher
- Quartz Countertops
Flooring
- Wood
- Carpet
Bedrooms and Bathrooms
- 4 Bedrooms
- Primary bedroom located on second floor
- Walk-In Closet
Laundry
- Laundry Room
- Laundry on main level
Outdoor Features
- Deck
- Covered Patio or Porch
- Rain Gutters
Schools
- Scotts Ridge Elementary School
- Apex Middle School
- Apex High School
Utilities
- Forced Air Heating and Cooling System
- Heating System Uses Natural Gas
Listing and Financial Details
- Assessor Parcel Number 0731.01-07-1238.000
Community Details
Overview
- Association fees include unknown
- Omega Association Management Association, Phone Number (919) 461-0102
- Crocketts Ridge Subdivision
Recreation
- Community Pool
Map
Home Values in the Area
Average Home Value in this Area
Tax History
| Year | Tax Paid | Tax Assessment Tax Assessment Total Assessment is a certain percentage of the fair market value that is determined by local assessors to be the total taxable value of land and additions on the property. | Land | Improvement |
|---|---|---|---|---|
| 2025 | $4,282 | $488,123 | $145,000 | $343,123 |
| 2024 | $4,186 | $488,123 | $145,000 | $343,123 |
| 2023 | $3,316 | $300,450 | $85,000 | $215,450 |
| 2022 | $3,113 | $300,450 | $85,000 | $215,450 |
| 2021 | $2,994 | $300,450 | $85,000 | $215,450 |
| 2020 | $2,964 | $300,450 | $85,000 | $215,450 |
| 2019 | $2,822 | $246,696 | $80,000 | $166,696 |
| 2018 | $2,658 | $246,696 | $80,000 | $166,696 |
| 2017 | $2,475 | $246,696 | $80,000 | $166,696 |
| 2016 | $2,439 | $246,696 | $80,000 | $166,696 |
| 2015 | $2,313 | $228,278 | $48,000 | $180,278 |
| 2014 | -- | $228,278 | $48,000 | $180,278 |
Property History
| Date | Event | Price | List to Sale | Price per Sq Ft | Prior Sale |
|---|---|---|---|---|---|
| 11/26/2025 11/26/25 | Pending | -- | -- | -- | |
| 10/31/2025 10/31/25 | Price Changed | $540,000 | -1.8% | $290 / Sq Ft | |
| 10/04/2025 10/04/25 | For Sale | $550,000 | +1.9% | $296 / Sq Ft | |
| 12/15/2023 12/15/23 | Off Market | $540,000 | -- | -- | |
| 07/07/2022 07/07/22 | Sold | $540,000 | +2.9% | $286 / Sq Ft | View Prior Sale |
| 06/06/2022 06/06/22 | Pending | -- | -- | -- | |
| 06/02/2022 06/02/22 | For Sale | $525,000 | -- | $278 / Sq Ft |
Purchase History
| Date | Type | Sale Price | Title Company |
|---|---|---|---|
| Warranty Deed | $540,000 | None Listed On Document | |
| Warranty Deed | $250,000 | None Available | |
| Warranty Deed | $164,500 | -- |
Mortgage History
| Date | Status | Loan Amount | Loan Type |
|---|---|---|---|
| Open | $499,500 | New Conventional | |
| Previous Owner | $225,000 | New Conventional | |
| Previous Owner | $157,450 | FHA |
Source: Doorify MLS
MLS Number: 10125555
APN: 0731.01-07-1238-000
- 2006 Jerimouth Dr
- 1126 Woodlands Creek Way
- 1124 Woodlands Creek Way
- 312 Brierridge Dr
- 2129 Kelly Rd
- 7104 Camp Branch Ln
- 102 Fallon Ct
- 1952 Combine Cir
- 1042 Mica Lamp Ct
- 2022 Van Hook Ln
- 614 Cable Ct
- 1956 Lazio Ln
- 1131 Bungalow Park Dr
- 2805 Evans Rd
- 2011 Becca Ct
- 1726 Barrett Run Trail
- 1701 Barrett Run Trail
- 2512 Livingston Ct
- 2006 Leo Dr
- 2048 Lazio Ln
