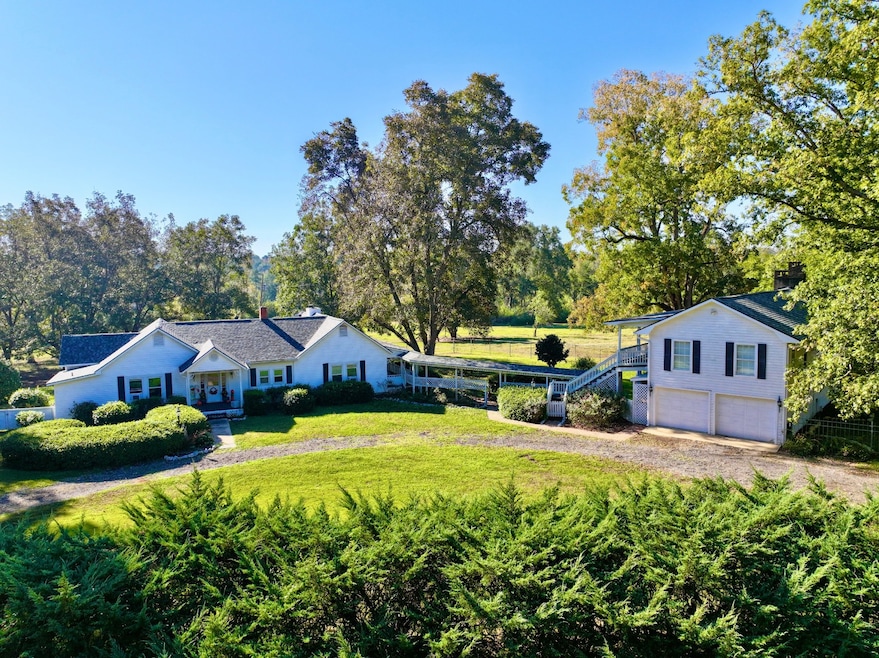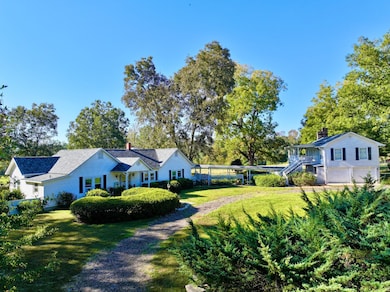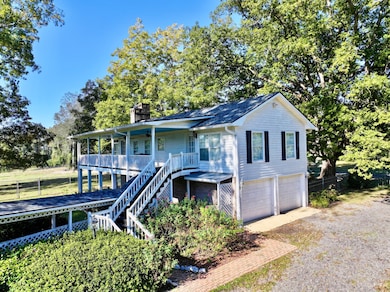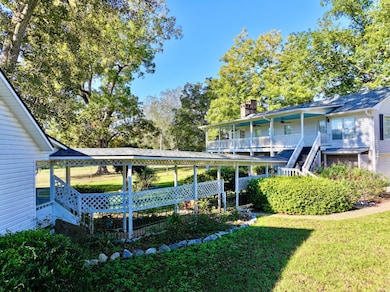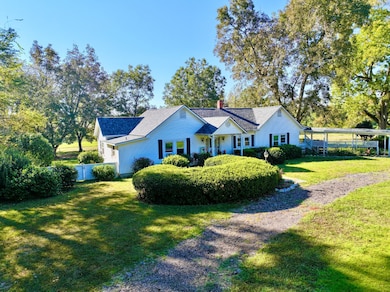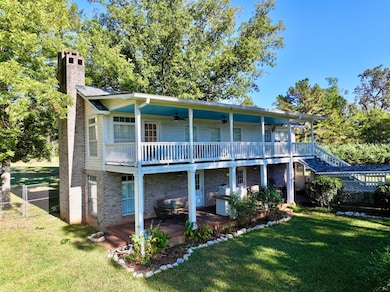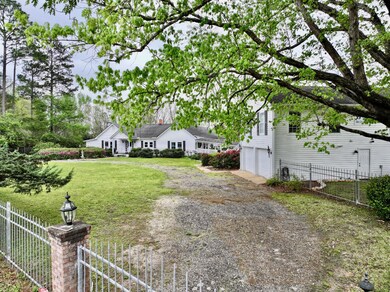2006 Evergreen Rd Jackson, AL 36545
Estimated payment $4,309/month
Highlights
- Barn
- Horse Property
- 50 Acre Lot
- Stables
- View of Trees or Woods
- Open Floorplan
About This Home
Welcome to a rare slice of Southern paradise - 50 picturesque acres of fenced pastureland and gently rolling young timber, framed by 2,800 feet of road frontage and the charm of two inviting homes. Perfectly situated just outside the city limits of Jackson, this estate offers the peace and privacy of country living with the convenience of being only minutes from town and the beautiful Tombigbee and Alabama Rivers. The main home, built in 1950, is brimming with character and timeless details. Inside, you'll find a welcoming layout with spacious living and dining areas, rich hardwoods, 4 fireplaces between the two homes, and a chef's kitchen featuring marble countertops (2019) and a professional-grade Viking oven. Connected by a covered breezeway with custom ironwork, the guest house (built in 2002) is equally inviting - freshly painted inside and out - with 2 bedrooms, 2 baths, its own kitchen and laundry, and a cozy porch overlooking the pastures. For equestrian enthusiasts, the barn is a dream - complete with power, water, loft storage, and 10 horse stalls. Additional features include: BRAND NEW ROOF ON BOTH HOMES!!!! •Expansive workshop •Electric gated entrance & circular drive •City water, septic, and old well on property •Clarke-Washington Electric & AT&T internet •Perfect setting for a wedding venue, family compound, or working farm With open pastures, wildlife at your doorstep, and endless possibilities for how to enjoy it, this property is a rare opportunity to own a truly special piece of Alabama land and heritage.
Home Details
Home Type
- Single Family
Est. Annual Taxes
- $1,232
Year Built
- Built in 1950
Lot Details
- 50 Acre Lot
- Fenced
- Landscaped with Trees
Parking
- 2 Car Attached Garage
- Driveway
Property Views
- Woods
- Farm
Home Design
- Asphalt Roof
- Vinyl Siding
Interior Spaces
- 5,400 Sq Ft Home
- 2-Story Property
- Open Floorplan
- 4 Fireplaces
- Family Room
- Living Room
- Dining Room
- Wood Flooring
- Laundry Room
Kitchen
- Oven
- Dishwasher
- Viking Appliances
Bedrooms and Bathrooms
- 5 Bedrooms
- En-Suite Primary Bedroom
- 6 Full Bathrooms
Outdoor Features
- Horse Property
- Covered Patio or Porch
- Separate Outdoor Workshop
Utilities
- Zoned Heating
- Heating System Uses Propane
- Septic Tank
Additional Features
- Barn
- Stables
Map
Home Values in the Area
Average Home Value in this Area
Tax History
| Year | Tax Paid | Tax Assessment Tax Assessment Total Assessment is a certain percentage of the fair market value that is determined by local assessors to be the total taxable value of land and additions on the property. | Land | Improvement |
|---|---|---|---|---|
| 2024 | $1,232 | $77,400 | $16,860 | $60,540 |
| 2023 | $338 | $75,660 | $18,500 | $57,160 |
| 2022 | $1,203 | $75,660 | $18,500 | $57,160 |
| 2021 | $1,184 | $37,830 | $9,250 | $28,580 |
| 2020 | $1,184 | $74,500 | $17,340 | $57,160 |
| 2019 | $966 | $33,900 | $7,590 | $26,310 |
| 2016 | $933 | $28,140 | $0 | $0 |
| 2015 | -- | $27,640 | $0 | $0 |
| 2014 | -- | $20,940 | $0 | $0 |
Property History
| Date | Event | Price | List to Sale | Price per Sq Ft | Prior Sale |
|---|---|---|---|---|---|
| 08/15/2025 08/15/25 | For Sale | $798,000 | +201.1% | $148 / Sq Ft | |
| 11/14/2018 11/14/18 | Sold | $265,000 | -11.4% | -- | View Prior Sale |
| 10/10/2018 10/10/18 | Pending | -- | -- | -- | |
| 08/30/2018 08/30/18 | For Sale | $299,000 | -- | -- |
Purchase History
| Date | Type | Sale Price | Title Company |
|---|---|---|---|
| Grant Deed | $265,000 | -- | |
| Warranty Deed | -- | -- |
Source: NY State MLS
MLS Number: 11557110
APN: 4103070000014000
- 4441 Gainestown Rd
- 6087 Walker Springs Rd
- 4501 Walker Springs Rd
- 1775 Perrys Chapel Rd
- 108 Jerry Cir
- 219 Blue Springs Cir
- 2706 Perrys Chapel Rd
- 122 Mcintyre Ave
- 714 E Clinton St
- 104 Golf View Dr
- 408 E Rose St
- 129 Windsor Cir
- 103 Barberry Place
- 205 E Rose St
- 119 Dogwood Dr
- 120 Dogwood Dr
- 0 Forest Pass
- 350 Cherry Ave
- 0 Dogwood Dr Unit 11492944
- 1020 Forest Ave
