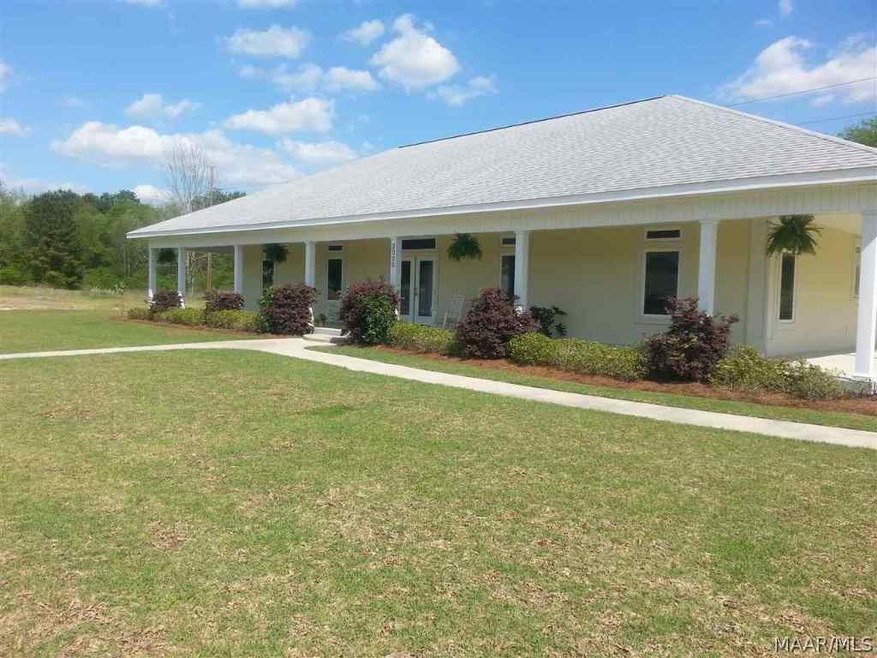
2006 Fern Dr Dothan, AL 36301
Highlights
- Fitness Center
- Attic
- Walk-In Closet
- Hydromassage or Jetted Bathtub
- Covered Patio or Porch
- Attached Carport
About This Home
As of August 2014Wood,Looking for that energy efficient easy to maintain house? Come take a look at this three bedroom two and a half bath home. Stainless steel appliances, commercial stove, laminate floors, insulated vinyl windows, blown in cellulose insulation and a Rinnai water heater. A fenced in backyard, storage shed and a beautiful porch to relax on while enjoying the peace and quiet of the neighborhood.,
Last Buyer's Agent
NONmember MLS
NON MLS Office
Home Details
Home Type
- Single Family
Est. Annual Taxes
- $1,009
Year Built
- Built in 2008
Lot Details
- Level Lot
Parking
- Attached Carport
Home Design
- Slab Foundation
- Stucco
Interior Spaces
- 2,000 Sq Ft Home
- 1-Story Property
- Ceiling Fan
- Insulated Doors
- Attic
Kitchen
- Self-Cleaning Oven
- Cooktop with Range Hood
- Microwave
- Dishwasher
- Disposal
Bedrooms and Bathrooms
- 3 Bedrooms
- Walk-In Closet
- Hydromassage or Jetted Bathtub
- Separate Shower
Outdoor Features
- Covered Patio or Porch
- Outdoor Storage
Utilities
- Central Heating and Cooling System
- Underground Utilities
- Gas Water Heater
- Water Purifier
- Cable TV Available
Listing and Financial Details
- Assessor Parcel Number 1702031005008000
Community Details
Recreation
- Fitness Center
Additional Features
- Non Applicable Subdivision
- Community Storage Space
- Building Fire Alarm
Ownership History
Purchase Details
Home Financials for this Owner
Home Financials are based on the most recent Mortgage that was taken out on this home.Purchase Details
Home Financials for this Owner
Home Financials are based on the most recent Mortgage that was taken out on this home.Similar Homes in Dothan, AL
Home Values in the Area
Average Home Value in this Area
Purchase History
| Date | Type | Sale Price | Title Company |
|---|---|---|---|
| Joint Tenancy Deed | $160,000 | -- | |
| Warranty Deed | $165,000 | -- |
Mortgage History
| Date | Status | Loan Amount | Loan Type |
|---|---|---|---|
| Open | $196,000 | New Conventional | |
| Closed | $152,000 | Purchase Money Mortgage | |
| Previous Owner | $156,750 | No Value Available |
Property History
| Date | Event | Price | Change | Sq Ft Price |
|---|---|---|---|---|
| 08/29/2014 08/29/14 | Sold | $160,000 | -16.9% | $80 / Sq Ft |
| 07/30/2014 07/30/14 | Pending | -- | -- | -- |
| 04/10/2014 04/10/14 | For Sale | $192,500 | +18.8% | $96 / Sq Ft |
| 12/01/2012 12/01/12 | Sold | $162,000 | -11.0% | $62 / Sq Ft |
| 11/01/2012 11/01/12 | Pending | -- | -- | -- |
| 09/11/2012 09/11/12 | For Sale | $182,000 | -- | $70 / Sq Ft |
Tax History Compared to Growth
Tax History
| Year | Tax Paid | Tax Assessment Tax Assessment Total Assessment is a certain percentage of the fair market value that is determined by local assessors to be the total taxable value of land and additions on the property. | Land | Improvement |
|---|---|---|---|---|
| 2024 | $1,009 | $29,560 | $0 | $0 |
| 2023 | $1,009 | $27,160 | $0 | $0 |
| 2022 | $690 | $21,500 | $0 | $0 |
| 2021 | $640 | $22,620 | $0 | $0 |
| 2020 | $611 | $19,220 | $0 | $0 |
| 2019 | $601 | $18,920 | $0 | $0 |
| 2018 | $601 | $18,920 | $0 | $0 |
| 2017 | $621 | $19,500 | $0 | $0 |
| 2016 | $608 | $0 | $0 | $0 |
| 2015 | $608 | $0 | $0 | $0 |
| 2014 | $608 | $0 | $0 | $0 |
Agents Affiliated with this Home
-
N
Buyer's Agent in 2014
NONmember MLS
NON MLS Office
Map
Source: Wiregrass REALTORS®
MLS Number: W20140687
APN: 17-02-03-1-005-008-000
- 2017 Fern Dr
- 205 Carla Lynn Ct
- 133 Red Deer Trace Unit 1
- 133 Red Deer Trace Unit 2
- 133 Red Deer Trace Unit 3
- 117 Fawnfield Ln Unit 4
- 117 Fawnfield Ln Unit 2
- 117 Fawnfield Ln Unit 3
- BUCKHEAD PALM B Plan at Buckhead Townhomes
- BUCKHEAD PALM A Plan at Buckhead Townhomes
- 267 Fawnfield Ln Unit 6
- 267 Fawnfield Ln Unit 3
- 267 Fawnfield Ln Unit 7
- 267 Fawnfield Ln Unit 4
- 267 Fawnfield Ln Unit 1
- 267 Fawnfield Ln Unit 5
- 267 Fawnfield Ln Unit 2
- 328 Hidden Creek Cir
- 328 Hidden Creek Cir Unit 3
- 135 Hidden Creek Cir
