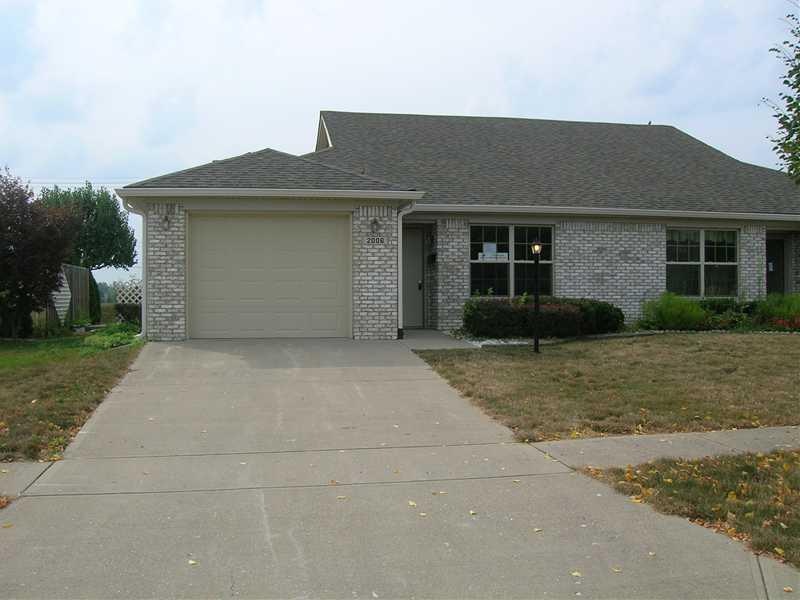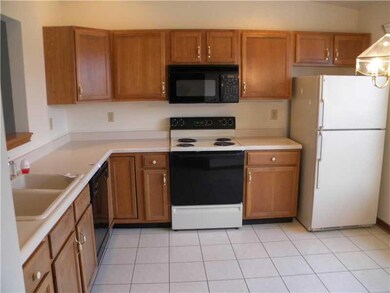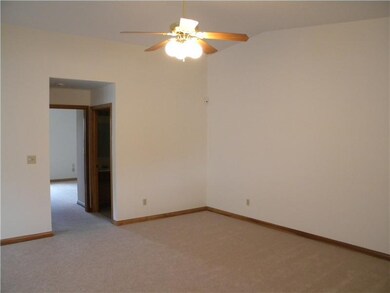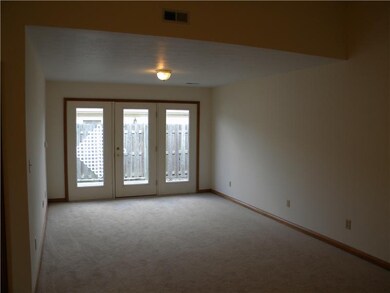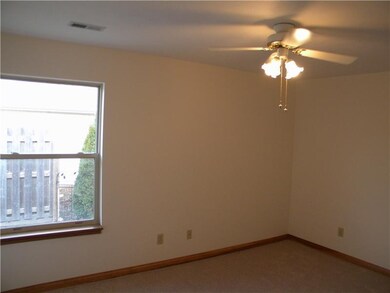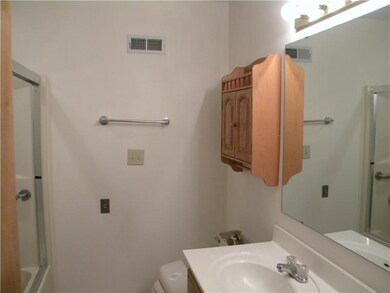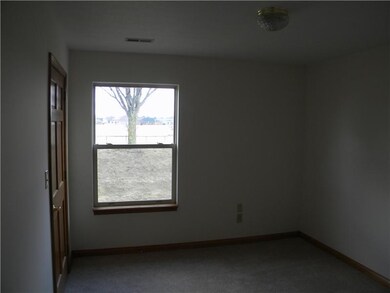
2006 Flamingo Way Franklin, IN 46131
Highlights
- Ranch Style House
- Walk-In Closet
- Forced Air Heating and Cooling System
- Cathedral Ceiling
- Patio
- Garage
About This Home
As of September 2019Adult over 55 community. Lovely 2BR home planned for easy carefree living. Snow & Lawn done w/planned activities at the Clubhouse if you wish. Street lights, sidewalks, private patio & handicapped access w/help bars, wide doorways & multiple alarm stations. Great room / dining room combo for ez moving around. Brizendine quality built w/finished garage, pole stops & alarm. Newer carpet & fresh paint just waiting for the "ready to move in needing quick possession" buyer. Close to all.
Last Agent to Sell the Property
Landtree, REALTORS® License #RB14013586 Listed on: 01/03/2014
Last Buyer's Agent
Crystal Bolin
The Bolin Group at M.S. Woods
Home Details
Home Type
- Single Family
Est. Annual Taxes
- $906
Year Built
- Built in 1996
Home Design
- Ranch Style House
- Brick Exterior Construction
- Slab Foundation
- Vinyl Siding
Interior Spaces
- 1,182 Sq Ft Home
- Cathedral Ceiling
- Pull Down Stairs to Attic
Kitchen
- Electric Oven
- Microwave
- Dishwasher
Bedrooms and Bathrooms
- 2 Bedrooms
- Walk-In Closet
Home Security
- Monitored
- Fire and Smoke Detector
Parking
- Garage
- Driveway
Utilities
- Forced Air Heating and Cooling System
- Heating System Uses Gas
- Gas Water Heater
Additional Features
- Patio
- 5,227 Sq Ft Lot
Community Details
- Association fees include clubhouse, insurance, lawncare, maintenance, snow removal
- Whispering Ponds Subdivision
Listing and Financial Details
- Assessor Parcel Number 410815021053001009
Ownership History
Purchase Details
Home Financials for this Owner
Home Financials are based on the most recent Mortgage that was taken out on this home.Purchase Details
Home Financials for this Owner
Home Financials are based on the most recent Mortgage that was taken out on this home.Purchase Details
Home Financials for this Owner
Home Financials are based on the most recent Mortgage that was taken out on this home.Purchase Details
Purchase Details
Purchase Details
Home Financials for this Owner
Home Financials are based on the most recent Mortgage that was taken out on this home.Similar Home in Franklin, IN
Home Values in the Area
Average Home Value in this Area
Purchase History
| Date | Type | Sale Price | Title Company |
|---|---|---|---|
| Deed | -- | Denali Title & Escrow Agency | |
| Warranty Deed | -- | None Available | |
| Deed | $62,000 | -- | |
| Deed In Lieu Of Foreclosure | -- | None Available | |
| Interfamily Deed Transfer | -- | None Available | |
| Warranty Deed | -- | None Available |
Mortgage History
| Date | Status | Loan Amount | Loan Type |
|---|---|---|---|
| Open | $24,000 | Credit Line Revolving | |
| Open | $115,500 | New Conventional | |
| Closed | $13,500 | New Conventional | |
| Closed | $108,000 | New Conventional | |
| Previous Owner | $95,950 | New Conventional |
Property History
| Date | Event | Price | Change | Sq Ft Price |
|---|---|---|---|---|
| 09/30/2019 09/30/19 | Sold | $145,000 | 0.0% | $123 / Sq Ft |
| 09/30/2019 09/30/19 | For Sale | $145,000 | +81.5% | $123 / Sq Ft |
| 04/15/2014 04/15/14 | Sold | $79,900 | -7.0% | $68 / Sq Ft |
| 04/08/2014 04/08/14 | Pending | -- | -- | -- |
| 01/03/2014 01/03/14 | For Sale | $85,900 | +38.5% | $73 / Sq Ft |
| 12/30/2013 12/30/13 | Sold | $62,000 | -4.5% | $52 / Sq Ft |
| 12/10/2013 12/10/13 | Pending | -- | -- | -- |
| 11/22/2013 11/22/13 | Price Changed | $64,900 | -13.4% | $55 / Sq Ft |
| 10/25/2013 10/25/13 | Price Changed | $74,900 | -11.8% | $63 / Sq Ft |
| 09/26/2013 09/26/13 | Price Changed | $84,900 | -10.5% | $72 / Sq Ft |
| 08/29/2013 08/29/13 | For Sale | $94,900 | -- | $80 / Sq Ft |
Tax History Compared to Growth
Tax History
| Year | Tax Paid | Tax Assessment Tax Assessment Total Assessment is a certain percentage of the fair market value that is determined by local assessors to be the total taxable value of land and additions on the property. | Land | Improvement |
|---|---|---|---|---|
| 2024 | $1,907 | $174,000 | $32,500 | $141,500 |
| 2023 | $1,710 | $156,400 | $32,500 | $123,900 |
| 2022 | $1,641 | $149,200 | $32,500 | $116,700 |
| 2021 | $934 | $130,000 | $28,300 | $101,700 |
| 2020 | $915 | $120,000 | $15,600 | $104,400 |
| 2019 | $897 | $114,400 | $7,000 | $107,400 |
| 2018 | $881 | $107,600 | $7,000 | $100,600 |
| 2017 | $873 | $98,000 | $7,000 | $91,000 |
| 2016 | $829 | $88,800 | $7,000 | $81,800 |
| 2014 | $862 | $86,200 | $19,100 | $67,100 |
| 2013 | $862 | $89,200 | $19,100 | $70,100 |
Agents Affiliated with this Home
-

Seller's Agent in 2019
Jami Horton
Land Pro Realty
(317) 832-3384
24 in this area
175 Total Sales
-
M
Seller's Agent in 2014
Michael Crafton
Landtree, REALTORS®
(317) 507-6453
1 in this area
42 Total Sales
-
C
Buyer's Agent in 2014
Crystal Bolin
The Bolin Group at M.S. Woods
-
S
Seller's Agent in 2013
Stephen Kirk
Map
Source: MIBOR Broker Listing Cooperative®
MLS Number: MBR21270325
APN: 41-08-15-021-053.001-009
- 1338 Swan Dr
- 1199 Oak Leaf Rd
- 1255 Crabapple Rd
- 1337 Pamela Dr
- 1159 Oak Leaf Rd
- 1397 Greenbriar Way
- 1375 Crabapple Rd
- 499 Galahad Dr
- 977 Canary Creek Dr
- 141 Roundelay Dr
- 1235 Fiesta Dr
- 1664 Woodside Cir
- 1352 Commons Way
- 901 Mallory Pkwy
- 844 Mallory Pkwy
- 1947 Mach Ln
- 1081 Torino Ln Unit 1083
- 1049-1051 Taurus Ct
- 1119 Cobra Dr
- 0 W State Road 44 Unit MBR22034797
