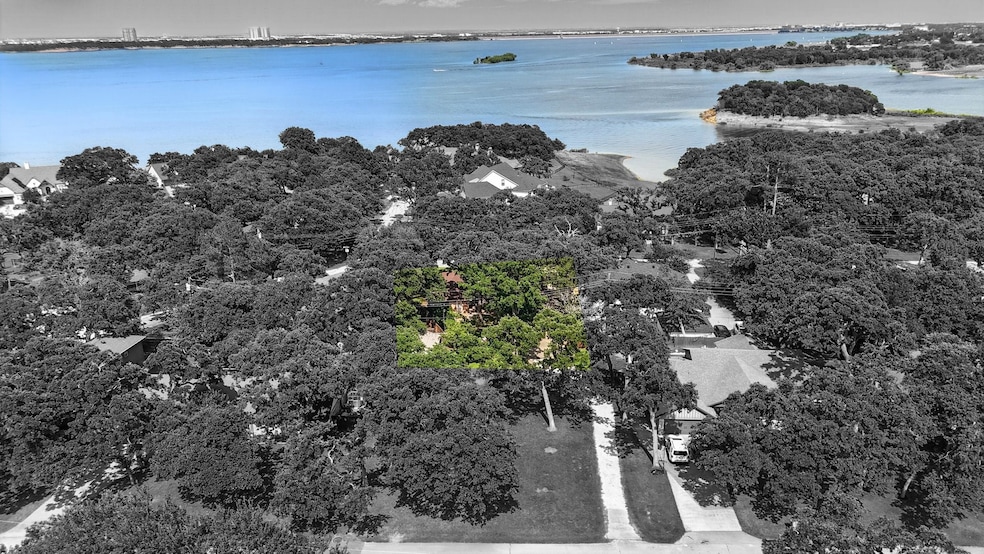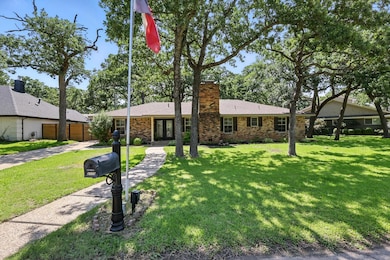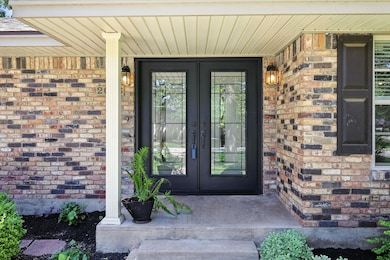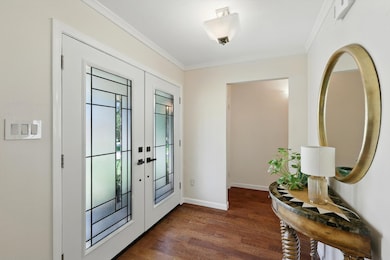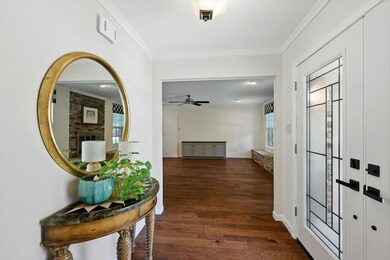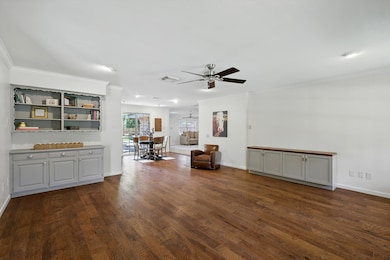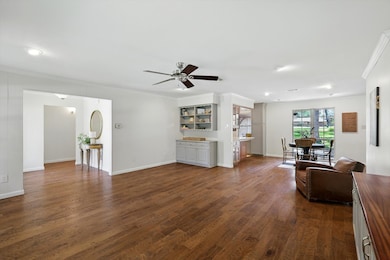
2006 Forest Hills Rd Grapevine, TX 76051
Estimated payment $4,136/month
Highlights
- Boat Dock
- Parking available for a boat
- Wood Flooring
- Dove Elementary School Rated A-
- Traditional Architecture
- Covered Patio or Porch
About This Home
Welcome to Lake Forest Addition, One of Grapevine’s Most Sought-After Lake Communities! This rare and unique property offers a true lake lifestyle including a deeded BOAT SLIP just steps away! Situated on a generous .28 acre lot. Enjoy partial lake views of Grapevine Lake from the front of the home and imagine even more breathtaking vistas with the addition of a second story. The lot has shade with mature trees, creating a serene and private atmosphere.The home offers 3 bedrooms, 2 bathrooms with a thoughtful split-bedroom layout. Two spacious living areas, ideal for entertaining, a game room, or a flex space. Beautiful hardwood floors in the main living and dining areas, hallways, and one bedroom. Semi-updated kitchen and baths a backyard retreat featuring a large concrete patio, pergola, 2-car carport with workshop space. This home includes your own deeded BOAT SLIP at the private community marina – a luxury that rarely comes available in this neighborhood. Whether you’re looking to enjoy as-is or
explore future development potential, the endless possibilities and premium location make this a truly special offering. The lot behind the home is also for sale and can be purchased together or separately. The address of the rear lot is 3512 Lakeridge Dr. Parcel ID 01546945. Reach out for more info or schedule a showing!
Listing Agent
Merchant Realty Group Brokerage Phone: 817-501-2606 License #0625824 Listed on: 06/25/2025
Home Details
Home Type
- Single Family
Est. Annual Taxes
- $5,840
Year Built
- Built in 1965
Lot Details
- 0.28 Acre Lot
- Interior Lot
- Sprinkler System
Home Design
- Traditional Architecture
- Brick Exterior Construction
- Slab Foundation
- Shingle Roof
- Wood Roof
- Composition Roof
Interior Spaces
- 2,177 Sq Ft Home
- 1-Story Property
- Built-In Features
- Ceiling Fan
- Fireplace With Glass Doors
- Fireplace Features Masonry
- Electric Fireplace
- Window Treatments
- Living Room with Fireplace
- Fire and Smoke Detector
Kitchen
- Eat-In Kitchen
- Electric Oven
- Electric Cooktop
- Dishwasher
- Disposal
Flooring
- Wood
- Carpet
- Tile
Bedrooms and Bathrooms
- 3 Bedrooms
- Walk-In Closet
- 2 Full Bathrooms
Laundry
- Laundry in Utility Room
- Washer Hookup
Parking
- 2 Detached Carport Spaces
- Driveway
- Parking available for a boat
- RV Access or Parking
Outdoor Features
- Covered Patio or Porch
- Exterior Lighting
Schools
- Dove Elementary School
- Grapevine High School
Utilities
- Central Heating and Cooling System
- Overhead Utilities
- Electric Water Heater
- High Speed Internet
- Cable TV Available
Listing and Financial Details
- Tax Lot 33A
- Assessor Parcel Number 01546996
Community Details
Overview
- Lake Forest Add Subdivision
Recreation
- Boat Dock
- Community Boat Facilities
Map
Home Values in the Area
Average Home Value in this Area
Tax History
| Year | Tax Paid | Tax Assessment Tax Assessment Total Assessment is a certain percentage of the fair market value that is determined by local assessors to be the total taxable value of land and additions on the property. | Land | Improvement |
|---|---|---|---|---|
| 2024 | $1,265 | $507,642 | $124,732 | $382,910 |
| 2023 | $5,405 | $467,559 | $124,732 | $342,827 |
| 2022 | $5,807 | $435,986 | $124,773 | $311,213 |
| 2021 | $5,793 | $382,487 | $100,000 | $282,487 |
| 2020 | $5,328 | $333,533 | $100,000 | $233,533 |
| 2019 | $5,022 | $283,944 | $100,000 | $183,944 |
| 2018 | $731 | $200,182 | $100,000 | $100,182 |
| 2017 | $4,209 | $270,156 | $60,000 | $210,156 |
| 2016 | $3,826 | $210,142 | $60,000 | $150,142 |
| 2015 | $2,130 | $151,900 | $30,000 | $121,900 |
| 2014 | $2,130 | $151,900 | $30,000 | $121,900 |
Property History
| Date | Event | Price | Change | Sq Ft Price |
|---|---|---|---|---|
| 08/10/2025 08/10/25 | Pending | -- | -- | -- |
| 06/25/2025 06/25/25 | For Sale | $675,000 | -24.6% | $310 / Sq Ft |
| 02/19/2025 02/19/25 | Sold | -- | -- | -- |
| 01/19/2025 01/19/25 | Pending | -- | -- | -- |
| 01/17/2025 01/17/25 | For Sale | $895,000 | -- | $411 / Sq Ft |
Purchase History
| Date | Type | Sale Price | Title Company |
|---|---|---|---|
| Deed | -- | Trust Title | |
| Warranty Deed | -- | Allegiance Title | |
| Warranty Deed | -- | -- |
Mortgage History
| Date | Status | Loan Amount | Loan Type |
|---|---|---|---|
| Open | $494,400 | New Conventional | |
| Previous Owner | $49,000 | No Value Available |
Similar Homes in Grapevine, TX
Source: North Texas Real Estate Information Systems (NTREIS)
MLS Number: 20978782
APN: 01546996
- 3526 Lakeridge Dr
- 2134 Lakecrest Dr
- 3604 High Dr
- 3603 High Dr
- 3512 Lakeridge Dr
- 2523 Anglers Dr
- 2638 Evinrude Dr
- 2622 Evinrude Dr
- 2630 Evinrude Dr
- 3428 Red Bird Ln
- 2715 White Oak Dr
- 2900 Trail Lake Dr
- 2803 Springbranch Ct
- 2213 Thistlewood Ct
- 2900 W Kimball Ave
- 2340 Bluebird Ct
- 1827 Sonnet Dr
- 2804 Stonehurst Dr
- 2714 Warwick Way
- 1916 Shorewood Dr
