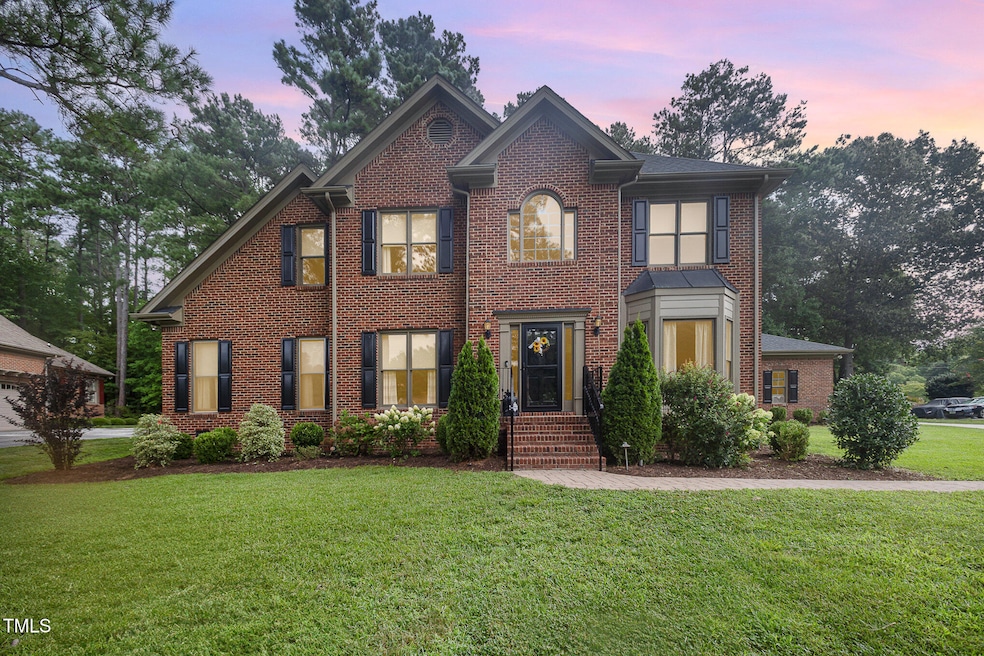2006 Gottwald Ct Garner, NC 27529
Estimated payment $3,390/month
Highlights
- Popular Property
- Fishing
- 0.47 Acre Lot
- Tennis Courts
- Outdoor Pool
- Traditional Architecture
About This Home
BACK ON MARKET due to buyers circumstances, No inspections were done. Motivated sellers! Enjoy LAKE LIVING & POOL/TENNIS close to shopping/highways & everything you want nearby, all wrapped up in a beautiful home! Walking trails around the lake w/public boat rentals nearby. ALL BRICK roomy stunner offers space for everyone, 2 PRIMARY suites for muti-generational living. Main floor living ensures a forever home w/large welcoming primary suite including NEW SOAKER TUB! Office/den, sep dining, large updated kitchen w/light filled breakfast area, & new paint. COZY SUNROOM great for morning coffee/tea overlooks fenced yard with raised beds. Step out on a lovely new patio to dine, reax & entertain. Raised beds with veggies/herbs for the chef, flowers to grace the table+ wooded lot goes beyond fence for privacy or future expansion! Updated & lovingly maintained, NEW ROOF(23)HVAC(21) Upstairs has 3 large bedrooms, one w/attached bath & huge closet perfect for another primary/teen suite! Large bathrooms makes getting ready easy. An ADTL garage (2.5) offers storage for golfcart/yard tool caddy! Nearby Farmers market, large park & more lake views 1 ML away! Making this an ideal respite, you'll always want to Hurry HOME!
Listing Agent
Long & Foster Real Estate INC/Wake Forest License #224707 Listed on: 09/23/2025

Home Details
Home Type
- Single Family
Est. Annual Taxes
- $5,588
Year Built
- Built in 1988 | Remodeled
Lot Details
- 0.47 Acre Lot
- Wrought Iron Fence
- Back Yard Fenced
- Garden
HOA Fees
- $62 Monthly HOA Fees
Parking
- 2 Car Attached Garage
- 4 Open Parking Spaces
Home Design
- Traditional Architecture
- Brick Exterior Construction
- Brick Foundation
- Architectural Shingle Roof
Interior Spaces
- 2,717 Sq Ft Home
- 2-Story Property
- Gas Log Fireplace
- Family Room with Fireplace
- Living Room
- Dining Room
- Home Office
- Sun or Florida Room
- Basement
- Crawl Space
- Laundry Room
Kitchen
- Breakfast Room
- Dishwasher
Flooring
- Wood
- Carpet
Bedrooms and Bathrooms
- 4 Bedrooms
- Primary Bedroom on Main
Outdoor Features
- Outdoor Pool
- Tennis Courts
- Rain Barrels or Cisterns
Schools
- Wake County Schools Elementary And Middle School
- Wake County Schools High School
Utilities
- Cooling Available
- Forced Air Heating System
- Heating System Uses Gas
Additional Features
- Accessible Bedroom
- Suburban Location
Listing and Financial Details
- Assessor Parcel Number 1700704864
Community Details
Overview
- Association fees include ground maintenance
- Wake HOA, Phone Number (919) 790-5350
- Meads Of Lakemoor Subdivision
- Maintained Community
- Community Parking
Amenities
- Picnic Area
Recreation
- Tennis Courts
- Community Playground
- Community Pool
- Fishing
- Park
- Trails
Map
Home Values in the Area
Average Home Value in this Area
Tax History
| Year | Tax Paid | Tax Assessment Tax Assessment Total Assessment is a certain percentage of the fair market value that is determined by local assessors to be the total taxable value of land and additions on the property. | Land | Improvement |
|---|---|---|---|---|
| 2025 | $5,607 | $538,751 | $110,000 | $428,751 |
| 2024 | $5,588 | $538,751 | $110,000 | $428,751 |
| 2023 | $4,622 | $358,437 | $75,000 | $283,437 |
| 2022 | $4,219 | $358,437 | $75,000 | $283,437 |
| 2021 | $4,006 | $358,437 | $75,000 | $283,437 |
| 2020 | $3,952 | $358,437 | $75,000 | $283,437 |
| 2019 | $3,829 | $297,404 | $72,000 | $225,404 |
| 2018 | $3,550 | $297,404 | $72,000 | $225,404 |
| 2017 | $3,433 | $297,404 | $72,000 | $225,404 |
| 2016 | $3,390 | $297,404 | $72,000 | $225,404 |
| 2015 | -- | $291,109 | $65,000 | $226,109 |
| 2014 | -- | $291,109 | $65,000 | $226,109 |
Property History
| Date | Event | Price | Change | Sq Ft Price |
|---|---|---|---|---|
| 09/24/2025 09/24/25 | Pending | -- | -- | -- |
| 09/23/2025 09/23/25 | Price Changed | $539,900 | 0.0% | $199 / Sq Ft |
| 09/23/2025 09/23/25 | For Sale | $539,900 | -1.8% | $199 / Sq Ft |
| 09/16/2025 09/16/25 | Pending | -- | -- | -- |
| 09/04/2025 09/04/25 | Price Changed | $549,900 | -0.9% | $202 / Sq Ft |
| 08/02/2025 08/02/25 | Price Changed | $554,900 | -0.7% | $204 / Sq Ft |
| 07/11/2025 07/11/25 | For Sale | $559,000 | -- | $206 / Sq Ft |
Purchase History
| Date | Type | Sale Price | Title Company |
|---|---|---|---|
| Warranty Deed | $410,000 | None Available | |
| Warranty Deed | $250,000 | None Available | |
| Interfamily Deed Transfer | -- | None Available | |
| Warranty Deed | $243,000 | -- |
Mortgage History
| Date | Status | Loan Amount | Loan Type |
|---|---|---|---|
| Open | $328,000 | New Conventional | |
| Previous Owner | $272,180 | FHA | |
| Previous Owner | $194,400 | No Value Available | |
| Closed | $36,450 | No Value Available |
Source: Doorify MLS
MLS Number: 10108712
APN: 1700.19-70-4864-000
- 1302 Buffaloe Rd
- 2205 Moon Water Way
- 721 Thompson Rd
- 715 Thompson Rd
- 725 Thompson Rd
- 106 New Dawn Ct
- 191 Bonica Creek Dr
- 100 Bonica Creek Dr
- 172 Bonica Creek Dr
- 901 Edgewater Dr
- 111 Clayfield Dr
- 8001 Lakeshore Dr
- 101 Bonica Creek Dr
- 1801 Blanton St
- 106 Teak Cir
- 320 Whithorne Dr
- 1400 Woods Creek Dr
- 107 Coachman Dr
- 0 Old Stage Rd
- 112 Lager Ln






