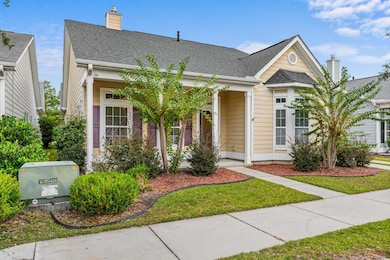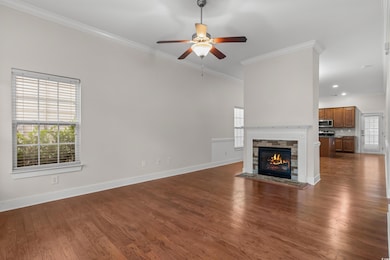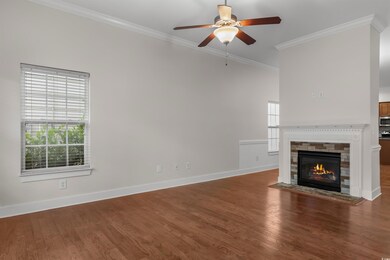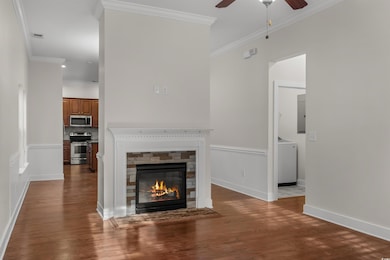2006 Heritage Loop Myrtle Beach, SC 29577
Market Commons NeighborhoodEstimated payment $2,560/month
Highlights
- Clubhouse
- Main Floor Bedroom
- Screened Porch
- Contemporary Architecture
- Bonus Room
- Community Pool
About This Home
This home brings those "Cottage By the Sea" vibes. It has 4 bedrooms, 3 baths and everlasting charm! Located in the ever popular Emmens Preserve at Market Common. Three bedrooms in main house, 1 bedroom with a bath in bonus over garage. Kitchenette inside garage for backyard cookouts or visitors. Nice size lot with no back door neighbors. Nicely maintained home with wood flooring, new paint inside, stainless appliances and solid surface countertops. 42" cabinets with lighting above. New flooring in bedrooms. Visit today and make your living at the beach dreams a reality! Square footage is approximate and not guaranteed. Buyer/Buyer's Agent responsible for verification.
Home Details
Home Type
- Single Family
Year Built
- Built in 2010
Lot Details
- 6,534 Sq Ft Lot
- Rectangular Lot
HOA Fees
- $99 Monthly HOA Fees
Parking
- 2 Car Attached Garage
Home Design
- Contemporary Architecture
- Slab Foundation
- Concrete Siding
Interior Spaces
- 1,950 Sq Ft Home
- Entrance Foyer
- Family Room with Fireplace
- Dining Area
- Bonus Room
- Screened Porch
- Carpet
Kitchen
- Range
- Microwave
- Dishwasher
- Stainless Steel Appliances
- Kitchen Island
- Disposal
Bedrooms and Bathrooms
- 4 Bedrooms
- Main Floor Bedroom
- Bathroom on Main Level
- 3 Full Bathrooms
Laundry
- Laundry Room
- Washer and Dryer
Location
- East of US 17
Schools
- Myrtle Beach Elementary School
- Myrtle Beach Middle School
- Myrtle Beach High School
Utilities
- Central Heating and Cooling System
- Cooling System Mounted To A Wall/Window
- Gas Water Heater
- Satellite Dish
Community Details
Overview
- Association fees include electric common, trash pickup, pool service, common maint/repair
- The community has rules related to allowable golf cart usage in the community
Amenities
- Clubhouse
Recreation
- Community Pool
Map
Home Values in the Area
Average Home Value in this Area
Tax History
| Year | Tax Paid | Tax Assessment Tax Assessment Total Assessment is a certain percentage of the fair market value that is determined by local assessors to be the total taxable value of land and additions on the property. | Land | Improvement |
|---|---|---|---|---|
| 2025 | $1,103 | $0 | $0 | $0 |
| 2024 | $1,103 | $15,656 | $5,040 | $10,616 |
| 2023 | $1,103 | $16,139 | $3,311 | $12,828 |
| 2021 | $4,361 | $10,759 | $2,207 | $8,552 |
| 2020 | $4,159 | $10,759 | $2,207 | $8,552 |
| 2019 | $0 | $10,099 | $2,207 | $7,892 |
| 2018 | $0 | $8,209 | $2,117 | $6,092 |
| 2017 | $0 | $8,209 | $2,117 | $6,092 |
| 2016 | $0 | $8,209 | $2,117 | $6,092 |
| 2015 | -- | $8,210 | $2,118 | $6,092 |
| 2014 | -- | $8,210 | $2,118 | $6,092 |
Property History
| Date | Event | Price | List to Sale | Price per Sq Ft | Prior Sale |
|---|---|---|---|---|---|
| 10/21/2025 10/21/25 | Price Changed | $459,900 | -14.7% | $236 / Sq Ft | |
| 09/29/2025 09/29/25 | For Sale | $539,000 | +99.7% | $276 / Sq Ft | |
| 11/14/2019 11/14/19 | Sold | $269,900 | 0.0% | $138 / Sq Ft | View Prior Sale |
| 10/08/2019 10/08/19 | Price Changed | $269,900 | -3.6% | $138 / Sq Ft | |
| 08/06/2019 08/06/19 | For Sale | $279,900 | -- | $144 / Sq Ft |
Purchase History
| Date | Type | Sale Price | Title Company |
|---|---|---|---|
| Warranty Deed | -- | -- | |
| Warranty Deed | -- | -- | |
| Deed | $199,990 | -- | |
| Deed | $199,990 | -- |
Mortgage History
| Date | Status | Loan Amount | Loan Type |
|---|---|---|---|
| Open | $272,000 | VA |
Source: Coastal Carolinas Association of REALTORS®
MLS Number: 2523991
APN: 44114030035
- 2408 Heritage Loop Unit 2408
- 2610 Temperance Dr
- 1829 Culbertson Ave
- 2480 Goldfinch Dr
- 2488 Goldfinch Dr
- 2331 Heritage Loop
- 1704 Edgewood Dr
- 1857 Culbertson Ave Unit 1857
- 1865 Culbertson Ave
- 2360 Heritage Loop Unit 2360
- 2011 Oxford St
- 2015 Oxford St
- 1637 Culbertson Ave
- 1811 High St
- 1960 Oxford St
- 2464 Rock Dove Rd
- 1461 Thames Ct
- 1575 Berkshire Ave
- 2807 Temperance Dr
- 1573 Culbertson Ave Unit Emmens Preserve at T
- 2375 Morlynn Dr
- 3851 Cape Landing Dr
- 3927 Gladiola Ct Unit 204
- 3973 Woolcock Dr
- 3973 Forsythia Ct Unit ID1329038P
- 3983 Forsythia Ct Unit 303
- 2222 Crow Ln
- 1020 Royal Tern Dr
- 991 Wrigley Dr Unit 232
- 1231 Hadley Cir
- 2501 Hammock St
- 3383 Edison Cir
- 3919 Carnegie Ave
- 174 Olde Towne Way Unit 2
- 3700 Abraham Place
- 177 Olde Towne Way
- 177 Olde Towne Way
- 3815 Maypop Cir
- 4017 Deville St
- 2954 Yancey Way Unit B
Ask me questions while you tour the home.







