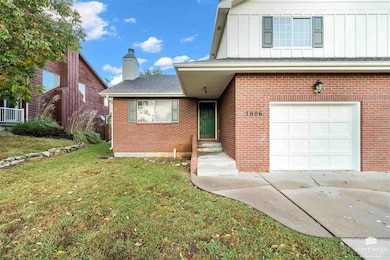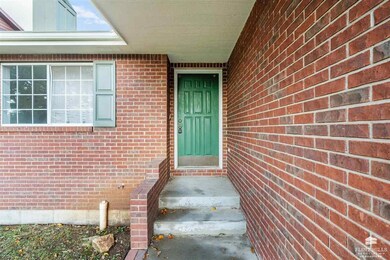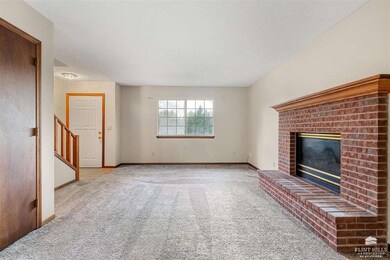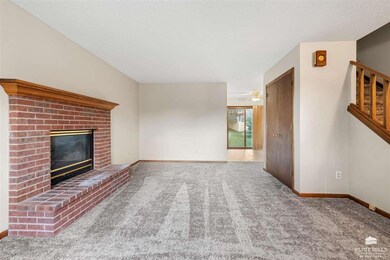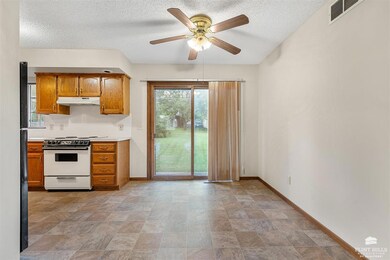
2006 Little Kitten Ave Manhattan, KS 66503
Highlights
- No HOA
- Fireplace
- Laundry Room
- Frank V. Bergman Elementary School Rated A-
- Living Room
- Forced Air Heating and Cooling System
About This Home
As of January 2025Welcome to your new home sweet home! This stylish 3-bedroom, 2-bath duplex is nestled in the heart of Manhattan’s vibrant west side. From the moment you step inside, you’ll be greeted by fresh vibes, and plenty of space to spread out. Spacious main floor bedroom and also the laundry room is conveniently located on the main floor including a full bath. The other 2 bedrooms? Well, they’re equally roomy—perfect for guests, a home office, or even that impressive shoe collection you’ve been curating. The walls wear a brand new coat of paint and the plush new carpet underfoot feels like a hug for your toes.The roof was redone in 2022 and the unfinished basement is your blank canvas. Dream of a home gym or workshop or just whatever you can imagine. Schedule your private tour today!
Last Agent to Sell the Property
Mathis Lueker Real Estate License #BR00222078 Listed on: 09/25/2024
Property Details
Home Type
- Condominium
Est. Annual Taxes
- $3,609
Year Built
- Built in 1992
Parking
- 1 Car Garage
Home Design
- Asphalt Roof
Interior Spaces
- 2,501 Sq Ft Home
- 2-Story Property
- Fireplace
- Living Room
- Dining Room
- Carpet
- Laundry Room
- Unfinished Basement
Bedrooms and Bathrooms
- 2 Full Bathrooms
Utilities
- Forced Air Heating and Cooling System
Community Details
- No Home Owners Association
Similar Homes in Manhattan, KS
Home Values in the Area
Average Home Value in this Area
Property History
| Date | Event | Price | Change | Sq Ft Price |
|---|---|---|---|---|
| 01/03/2025 01/03/25 | Sold | -- | -- | -- |
| 11/22/2024 11/22/24 | Pending | -- | -- | -- |
| 11/21/2024 11/21/24 | Price Changed | $219,000 | -8.8% | $88 / Sq Ft |
| 09/25/2024 09/25/24 | For Sale | $240,000 | -- | $96 / Sq Ft |
Tax History Compared to Growth
Tax History
| Year | Tax Paid | Tax Assessment Tax Assessment Total Assessment is a certain percentage of the fair market value that is determined by local assessors to be the total taxable value of land and additions on the property. | Land | Improvement |
|---|---|---|---|---|
| 2025 | $3,787 | $25,955 | $3,934 | $22,021 |
| 2024 | $3,787 | $25,933 | $3,985 | $21,948 |
| 2023 | $3,609 | $24,645 | $3,670 | $20,975 |
| 2022 | $3,352 | $22,011 | $3,522 | $18,489 |
| 2021 | $3,044 | $19,852 | $2,860 | $16,992 |
| 2020 | $3,020 | $19,745 | $2,860 | $16,885 |
| 2019 | $3,044 | $19,746 | $2,675 | $17,071 |
| 2018 | $2,903 | $19,852 | $2,611 | $17,241 |
| 2017 | $2,833 | $19,852 | $2,289 | $17,563 |
| 2016 | $2,891 | $20,416 | $2,224 | $18,192 |
| 2014 | -- | $0 | $0 | $0 |
Agents Affiliated with this Home
-

Seller's Agent in 2025
Staci Schroeder
Mathis Lueker Real Estate
(785) 223-1308
173 Total Sales
-

Buyer's Agent in 2025
Brody Queal
Alliance Realty
(620) 727-0211
8 Total Sales
Map
Source: Flint Hills Association of REALTORS®
MLS Number: FHR20242479
APN: 212-03-0-40-10-005.00-0
- 1920 Little Kitten Ave
- 3667 Everett Dr
- 3665 Everett Dr
- 3913 Barbara Ln
- 3628 Everett Dr
- 3627 Everett Dr
- 2101 Abbott Cir
- 1745 Kings Rd
- 3450 Stonehenge Dr
- 1716 Sheffield Cir
- 2015 Grand Ridge Ct
- 2011 Grand Ridge Ct
- 2145 Grand Ridge Ct
- 3605 Everett Place
- 3736 Deakon Dr
- 2120 Fox Meadows
- 1715 Cedar Crest Dr
- 5104 Grand Vista Ct
- 3022 Fieldhouse Cir Unit 305
- 3022 Fieldhouse Cir

