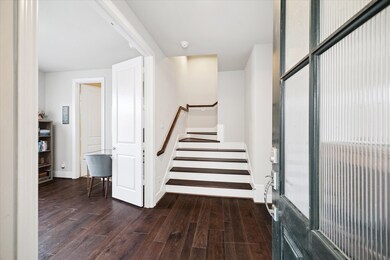2006 Lou Ellen Ln Unit H Houston, TX 77018
Oak Forest-Garden Oaks NeighborhoodEstimated payment $2,954/month
Highlights
- Gated Community
- Traditional Architecture
- 1 Fireplace
- Oak Forest Elementary School Rated A-
- Wood Flooring
- High Ceiling
About This Home
This gated three-story Oak Forest townhome combines modern finishes with timeless charm. Open-concept living features tall ceilings, crown molding, and rich hardwood floors throughout. Chef’s kitchen boasts granite counters, island, stainless steel appliances, and crisp white cabinetry with mosaic backsplash. Light-filled living room opens to a covered balcony, perfect for morning coffee or evening wind-downs. Primary suite offers vaulted ceiling, oversized windows, walk-in closet, soaking tub, glass shower, and dual vanities. Flexible first-floor room with private bath makes an ideal office or guest suite. Low-maintenance turf yard provides outdoor space for pets or entertaining. Located near parks, shopping, and dining in Oak Forest, Garden Oaks and the Heights.
Open House Schedule
-
Sunday, November 09, 20252:00 to 4:00 pm11/9/2025 2:00:00 PM +00:0011/9/2025 4:00:00 PM +00:00Add to Calendar
Townhouse Details
Home Type
- Townhome
Est. Annual Taxes
- $5,414
Year Built
- Built in 2015
Lot Details
- 1,504 Sq Ft Lot
- Private Yard
HOA Fees
- $267 Monthly HOA Fees
Home Design
- Traditional Architecture
- Slab Foundation
- Composition Roof
- Cement Siding
- Radiant Barrier
- Stucco
Interior Spaces
- 1,921 Sq Ft Home
- 3-Story Property
- High Ceiling
- Ceiling Fan
- 1 Fireplace
- Living Room
- Open Floorplan
- Wood Flooring
- Security System Owned
Kitchen
- Electric Oven
- Gas Cooktop
- Microwave
- Dishwasher
- Granite Countertops
- Disposal
Bedrooms and Bathrooms
- 3 Bedrooms
Eco-Friendly Details
- ENERGY STAR Qualified Appliances
- Energy-Efficient Windows with Low Emissivity
- Energy-Efficient Insulation
- Energy-Efficient Thermostat
- Ventilation
Schools
- Oak Forest Elementary School
- Black Middle School
- Waltrip High School
Utilities
- Central Heating and Cooling System
- Heating System Uses Gas
- Programmable Thermostat
Listing and Financial Details
- Exclusions: interior cameras and toaster oven
Community Details
Overview
- Association fees include common areas, sewer, trash, water
- Rise Mangagement Association
- Built by InTown Homes
- Lou Ellen Lndg Subdivision
Security
- Gated Community
- Fire and Smoke Detector
Map
Home Values in the Area
Average Home Value in this Area
Tax History
| Year | Tax Paid | Tax Assessment Tax Assessment Total Assessment is a certain percentage of the fair market value that is determined by local assessors to be the total taxable value of land and additions on the property. | Land | Improvement |
|---|---|---|---|---|
| 2025 | $5,414 | $390,728 | $97,526 | $293,202 |
| 2024 | $5,414 | $374,645 | $97,526 | $277,119 |
| 2023 | $5,414 | $368,294 | $112,800 | $255,494 |
| 2022 | $7,558 | $343,269 | $112,800 | $230,469 |
| 2021 | $8,000 | $343,269 | $112,800 | $230,469 |
| 2020 | $8,313 | $343,269 | $112,800 | $230,469 |
| 2019 | $8,686 | $343,269 | $112,800 | $230,469 |
| 2018 | $5,941 | $319,296 | $112,800 | $206,496 |
| 2017 | $16,147 | $319,296 | $112,800 | $206,496 |
| 2016 | $6,168 | $243,920 | $112,800 | $131,120 |
| 2015 | -- | $0 | $0 | $0 |
Property History
| Date | Event | Price | List to Sale | Price per Sq Ft |
|---|---|---|---|---|
| 10/08/2025 10/08/25 | For Sale | $425,000 | -- | $221 / Sq Ft |
Purchase History
| Date | Type | Sale Price | Title Company |
|---|---|---|---|
| Vendors Lien | -- | None Available | |
| Warranty Deed | -- | None Available |
Mortgage History
| Date | Status | Loan Amount | Loan Type |
|---|---|---|---|
| Open | $280,000 | New Conventional | |
| Previous Owner | $345,000 | VA |
Source: Houston Association of REALTORS®
MLS Number: 93385468
APN: 1359680010015
- 3506 Oak Forest Dr
- 2116 Oatfield Dr
- 2122 Oatfield Dr
- 1339 Du Barry Ln
- 1261 Du Barry Ln
- 2206 Lou Ellen Ln Unit C
- 3042 Oak Forest Dr
- 1418 Du Barry Ln
- 2210 Lou Ellen Ln Unit F
- 1526 Du Barry Ln
- 1226 Du Barry Ln
- 3527 Ella Blvd
- 3520 Piney Woods Dr
- 3508 Piney Woods Dr
- 3516 Piney Woods Dr
- 1726 Ansbury Dr
- 1226 Chippendale Rd
- 1261 Wakefield Dr
- 1237 Wakefield Dr
- 1148 Du Barry Ln
- 2114 Oatfield Dr
- 2116 Oatfield Dr
- 2116 Bidwell Dr
- 2122 Oatfield Dr
- 2136 W 34th St Unit 131
- 2136 W 34th St Unit 124
- 2136 W 34th St Unit 1212
- 2136 W 34th St Unit 147
- 2136 W 34th St Unit 1116
- 2136 W 34th St Unit 116
- 2136 W 34th St Unit 146
- 2136 W 34th St Unit 145
- 2136 W 34th St Unit 135
- 3610 Oak Forest Dr
- 2206 Lou Ellen Ln Unit B
- 3042 Oak Forest Dr
- 1418 Du Barry Ln
- 2210 Lou Ellen Ln Unit E
- 2210 Lou Ellen Ln Unit C
- 1147 Du Barry Ln Unit B







