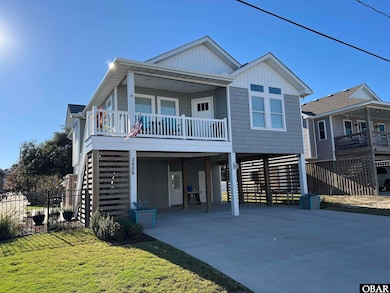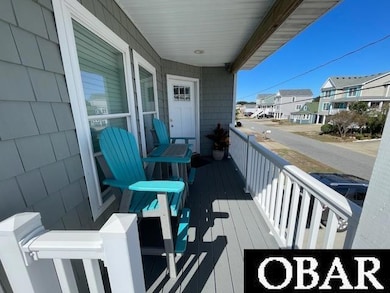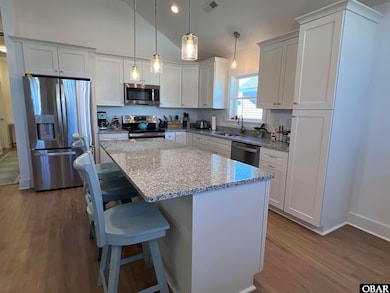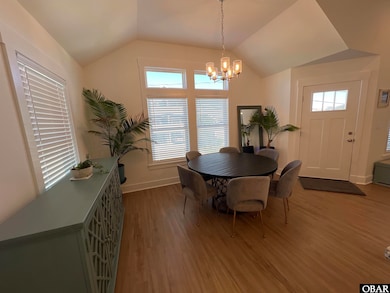2006 Norfolk St Unit Lot 751 Kill Devil Hills, NC 27948
Estimated payment $3,701/month
Highlights
- Beach Box Architecture
- Fireplace
- Level Lot
- First Flight Middle School Rated A-
- Central Heating and Cooling System
- Carpet
About This Home
Welcome to this impeccably designed three-bedroom, three- bath home in the Avalon area of Kill Devil Hills. The layout is a homeowner’s dream, with a versatile living arrangement that would be perfect for multi-generational families, investors or those seeking extra privacy. The lower level can be uses as flex space, offering its own living space, bedroom, bathroom, wet bar and stackable washer and dryer. It has its own entrance or use the interior stairway. Upstairs you will feel right at home when you come in to all the natural light and the raised ceilings that boast this space. Additionally on this level you will find a well-designed kitchen with granite counter tops, island bar seating and stainless appliances. Boasting so much storage with drawer cabinets as well as pantry style cabinets. The living room is open and spacious, well decorated and features an electric fireplace. Additionally, the upstairs offers a primary suite with a walk-in shower with a tiled backboard and double sink. The second bedroom just across the hall is large and connects to the second bathroom. Step outside to your landscaped fenced in yard that is equipped with two watering system that can be operated from your smart phone. Being sold fully furnished by local Upscale Furniture out of Powells Point. You will not want to miss this opportunity, this home shows like new. Owners of the Avalon area can op-in to the voluntary HOA to have access to both Soundside and Oceanside parking.
Home Details
Home Type
- Single Family
Est. Annual Taxes
- $3,272
Year Built
- Built in 2022
Lot Details
- Lot Dimensions are 50 x 100
- Level Lot
Parking
- Off-Street Parking
Home Design
- Beach Box Architecture
- Frame Construction
- Vinyl Siding
- Piling Construction
Interior Spaces
- 1,882 Sq Ft Home
- Fireplace
- Carpet
- Stacked Washer and Dryer
Kitchen
- Oven or Range
- Microwave
- Dishwasher
Bedrooms and Bathrooms
- 3 Bedrooms
- 3 Full Bathrooms
Utilities
- Central Heating and Cooling System
- Heat Pump System
- Municipal Utilities District Water
- Septic Tank
Community Details
- Avalon Beach Subdivision
Map
Home Values in the Area
Average Home Value in this Area
Tax History
| Year | Tax Paid | Tax Assessment Tax Assessment Total Assessment is a certain percentage of the fair market value that is determined by local assessors to be the total taxable value of land and additions on the property. | Land | Improvement |
|---|---|---|---|---|
| 2025 | $3,272 | $602,400 | $206,300 | $396,100 |
| 2024 | $2,838 | $375,700 | $90,000 | $285,700 |
| 2023 | $1,505 | $375,700 | $90,000 | $285,700 |
| 2022 | $648 | $90,000 | $90,000 | $0 |
| 2021 | $648 | $90,000 | $90,000 | $0 |
| 2020 | $533 | $90,000 | $90,000 | $0 |
| 2019 | $533 | $61,300 | $61,300 | $0 |
| 2018 | $522 | $61,300 | $61,300 | $0 |
| 2017 | $522 | $61,300 | $61,300 | $0 |
| 2016 | $497 | $61,300 | $61,300 | $0 |
| 2014 | $479 | $61,300 | $61,300 | $0 |
Property History
| Date | Event | Price | List to Sale | Price per Sq Ft |
|---|---|---|---|---|
| 10/24/2025 10/24/25 | For Sale | $655,000 | -- | $348 / Sq Ft |
Purchase History
| Date | Type | Sale Price | Title Company |
|---|---|---|---|
| Deed | $2,925,000 | -- | |
| Warranty Deed | $125,000 | None Available |
Mortgage History
| Date | Status | Loan Amount | Loan Type |
|---|---|---|---|
| Open | $305,000 | New Conventional |
Source: Outer Banks Association of REALTORS®
MLS Number: 130888
APN: 001335751
- 2019 Newport News St Unit Lot 1216
- 301 Suffolk St Unit 792
- 109 Greenville St Unit 417
- 307 W Avalon Dr Unit lot 118
- 105 W Avalon Dr
- 107 Wilson St Unit Lot 378
- 201 W 4th St
- 703 Suffolk St Unit 934
- 703 Suffolk St
- 308 Clam Shell Dr Unit Lot 31
- 2035 S Virginia Dare Trail Unit 7
- 2035 S Virginia Dare Trail Unit 11
- 320 W Palmetto St Unit 31-32
- 912 Console Ln Unit Lot 82
- 0 W Palmetto St Unit Lot 21R 129908
- 1809 Wyandotte St Unit 3
- 1903 N Virginia Dare Trail Unit 18
- 1005 W Avalon Dr Unit Lot 272
- 600 W 3rd St Unit Lot 15
- 1011 Lisa Ct Unit Lot 85







