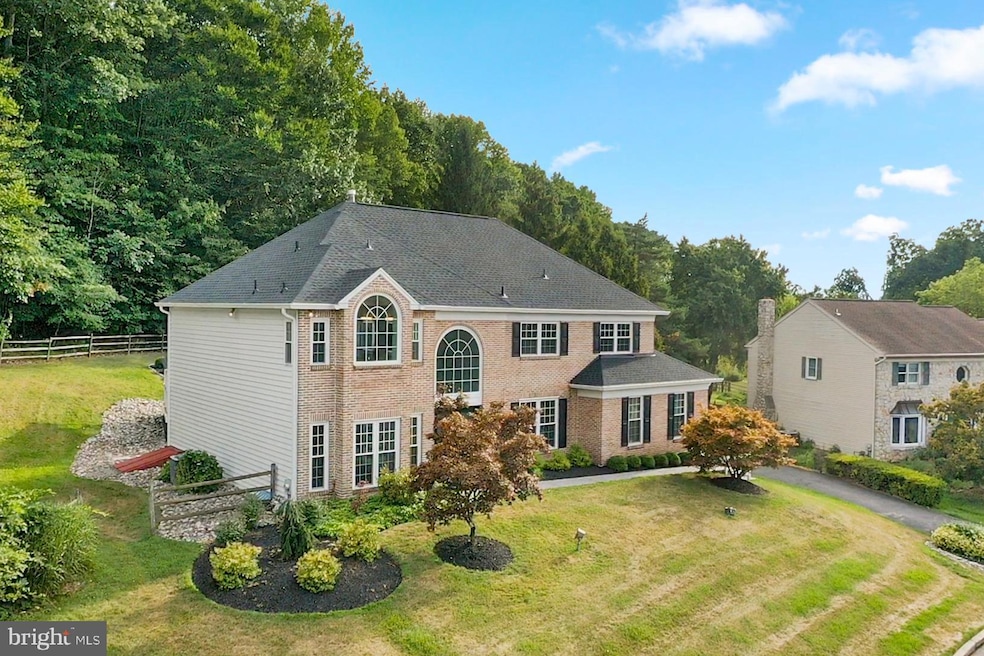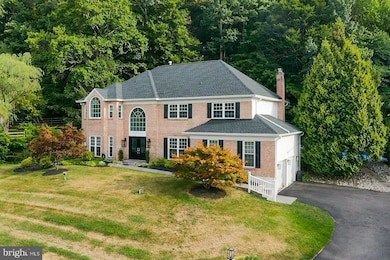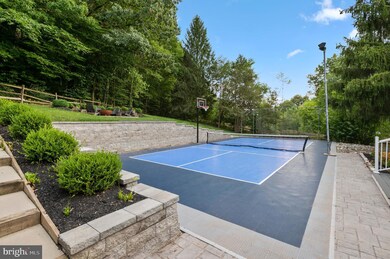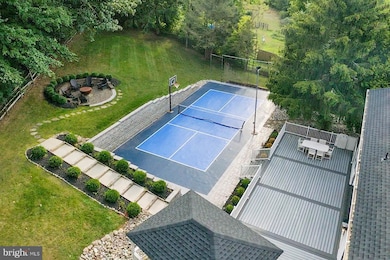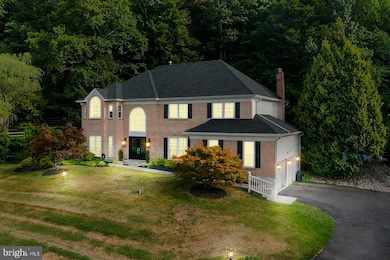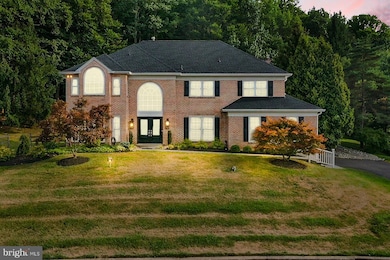
2006 Par Dr Doylestown, PA 18901
Estimated payment $6,840/month
Highlights
- Colonial Architecture
- 1 Fireplace
- Sport Court
- Jamison Elementary School Rated A-
- No HOA
- 2 Car Direct Access Garage
About This Home
Virtually New Construction! This stunning 4+ BR, 2 full & 2 half BA home is located on a quiet cul-de-sac & offers a rare combo of luxury, functionality, & value. Be one of the first in Bucks Co. to own a home with a regulation size pickleball court. The fastest growing sport in the country. The owner spent over 2 yrs & more than $500K with impeccable attn to detail to transform this property into a dream home. Extensive custom millwork is breathtaking & sure to impress all who enter & surely even the most discerning buyer will appreciate the attn to detail.
The backyard is an entertainer’s dream, perfect for large family gatherings. It features a regulation-size pickleball court, basketball area & volleyball court w/ lighting, an expansive composite deck w/ LED lighting & aluminum railings, a large gazebo w/ ceiling fan, a new retaining wall & stamped concrete walkway, a large firepit area perfect for cool evenings & roasting marshmallows, a retractable hose reel, & a shed for extra storage.
Property taxes are approx half of new construction homes in the area. The nearly 3⁄4-acre lot includes mature landscaping & backs up to preserved township land, the craftsmanship shows in every room. Unlike many new builds, this home is truly move-in ready—no upgrades or renos needed for 20+ yrs, & you won’t be stuck living in a seemingly endless construction zone.
The exterior boasts a new stamped concrete walkway, a double entry door w/ inlaid wrought iron windows, a brand-new 30-yr roof w/ GAF architectural shingles. 6-in. gutters & downspouts designed to prevent clogging. All windows are low E argon filled Energy Star high-efficiency “new” construction grade, not replacement windows. The house is wrapped in Tyvek & finished w/ R-rated insulated siding.
Inside, you're welcomed by a grand foyer w/ a 20-ft coffered ceilings, custom elaborate millwork in every room. Recessed lighting & custom crown molding are found throughout, along w/ rich Brazilian Chestnut flooring. The 1st-fl laundry rm includes custom cabinetry, a quartz countertop, & new high-efficiency XL WiFi-enabled LG stack washer & dryer.
The chef’s kitchen is truly exceptional, featuring custom quartz countertops throughout. A 7-ft island w/ double waterfall edges & seating for four, herringbone pattern subway tile backsplash, undercabinet lighting, & custom dovetail cabinetry w/ soft-close drawers & doors.
A commercial-grade KitchenAid exhaust fan that vents to the exterior. The stainless steel extra deep farmhouse sink includes built-in accessories & sits beneath a casement window overlooking the beautiful yard. High-end KitchenAid appliances w/ PrintShield Finish include a 5-burner stove w/ double oven, a 950-watt electronic drawer microwave, an ultra-quiet stainless steel interior dishwasher w/ FreeFlex third rack, & a 24-in. French door dual-zone wine & beverage fridge. Custom pendant lighting.
The family rm just off the kitchen features a wood-burning fireplace w/ a custom mantel & LED lit built-ins wired for TV if desired. The office & formal living rm both include floor-to-ceiling windows for abundant natural light. The office also has an eye-catching custom millwork focal wall & closet for storage.
The primary suite includes a spacious custom walk-in closet w/ barn door entry & an add’l closet. The ensuite BA is a luxurious retreat w/ a soaking tub, a seamless glass shower featuring a rain head & wand, a heated towel rack, floating shelves, shiplap accent walls, an elegant chandelier, oversized floor tiles, quartz countertops & backsplash, & Bluetooth-enabled his & hers fog-proof mirrors w/ custom backlighting.
The massive finished basement includes a Bilco door exit, 2 add’l rms ideal for offices, yoga studio, craft rm or add’l BRs, a new half BA, & new carpet w/ Nike memory foam padding. The home is equipped w/ 2 hot water heaters to ensure you never run out, a Carrier Infinity high-efficiency HVAC system, & a new battery backup sump pump.
Listing Agent
Edward W. Langel Inc. Realtors License #2440186 Listed on: 06/01/2025
Home Details
Home Type
- Single Family
Est. Annual Taxes
- $10,304
Year Built
- Built in 1988
Lot Details
- 0.68 Acre Lot
- Stone Retaining Walls
- Property is zoned R!
Parking
- 2 Car Direct Access Garage
- Oversized Parking
- Parking Storage or Cabinetry
- Side Facing Garage
Home Design
- Colonial Architecture
- Block Foundation
- Frame Construction
Interior Spaces
- 3,150 Sq Ft Home
- Property has 2 Levels
- 1 Fireplace
Bedrooms and Bathrooms
- 4 Bedrooms
Finished Basement
- Exterior Basement Entry
- Sump Pump
Outdoor Features
- Sport Court
Utilities
- 90% Forced Air Heating and Cooling System
- Natural Gas Water Heater
Community Details
- No Home Owners Association
- The Estates Of Doylestown Subdivision
Listing and Financial Details
- Assessor Parcel Number 09-020-014
Map
Home Values in the Area
Average Home Value in this Area
Tax History
| Year | Tax Paid | Tax Assessment Tax Assessment Total Assessment is a certain percentage of the fair market value that is determined by local assessors to be the total taxable value of land and additions on the property. | Land | Improvement |
|---|---|---|---|---|
| 2025 | $9,719 | $54,920 | $11,480 | $43,440 |
| 2024 | $9,719 | $54,920 | $11,480 | $43,440 |
| 2023 | $9,267 | $54,920 | $11,480 | $43,440 |
| 2022 | $9,164 | $54,920 | $11,480 | $43,440 |
| 2021 | $8,975 | $54,920 | $11,480 | $43,440 |
| 2020 | $8,934 | $54,920 | $11,480 | $43,440 |
| 2019 | $8,838 | $54,920 | $11,480 | $43,440 |
| 2018 | $8,811 | $54,920 | $11,480 | $43,440 |
| 2017 | $8,742 | $54,920 | $11,480 | $43,440 |
| 2016 | $8,687 | $54,920 | $11,480 | $43,440 |
| 2015 | -- | $54,920 | $11,480 | $43,440 |
| 2014 | -- | $54,920 | $11,480 | $43,440 |
Property History
| Date | Event | Price | Change | Sq Ft Price |
|---|---|---|---|---|
| 08/06/2025 08/06/25 | Price Changed | $1,099,900 | -7.6% | $349 / Sq Ft |
| 06/01/2025 06/01/25 | For Sale | $1,190,000 | +168.9% | $378 / Sq Ft |
| 11/16/2021 11/16/21 | Sold | $442,500 | -6.8% | $140 / Sq Ft |
| 09/28/2021 09/28/21 | Pending | -- | -- | -- |
| 09/25/2021 09/25/21 | For Sale | $475,000 | -- | $151 / Sq Ft |
Purchase History
| Date | Type | Sale Price | Title Company |
|---|---|---|---|
| Deed | $442,500 | Aaron Abstract Company | |
| Deed | $282,500 | -- |
Similar Homes in Doylestown, PA
Source: Bright MLS
MLS Number: PABU2096874
APN: 09-020-014
- 7001 Birdie Ln
- 131 Willowbrook Dr
- 2018 Buckingham Dr
- 2464 Kelly Rd
- 125 Edison Furlong Rd
- 102 Pickwick Dr
- 45 Bedford Ave
- 33 Squirrel Rd
- 2182 Herblew Rd
- 1249 Pebble Hill Rd
- 233 Edison Furlong Rd
- 200 Douglas Fir Dr Unit 102
- 1834 Augusta Dr
- 200 Claret Ct Unit 204
- 730 Grand Blvd Unit 30
- 1826 Augusta Dr
- 200 Beech Blvd Unit 202
- 200 Beech Blvd Unit 301
- 19 Doe Run Dr
- 9 Cornerstone Ct Unit 4105
- 2500 Kelly Rd
- 2421 Bristol Rd
- 2254 Matts Way
- 2133 Dapple Dr
- 2136 Sugar Maple Ln
- 1616 Saratoga Ct Unit 7
- 540 Eagle Ct Unit 307
- 955 Easton Rd
- 1926 Sugar Bottom Rd
- 1480 Sweetbriar Dr
- 2401 Greensward N
- 2401 Greensward N
- 403 S Main St Unit B201
- 4-13 Aspen Way Unit 413
- 2389 Forest Grove Rd
- 90 S Clinton St Unit 88
- 83 S Hamilton St Unit A
- 185 W Court St Unit 4
- 62 W State St Unit 3
- 600 Valley Rd
