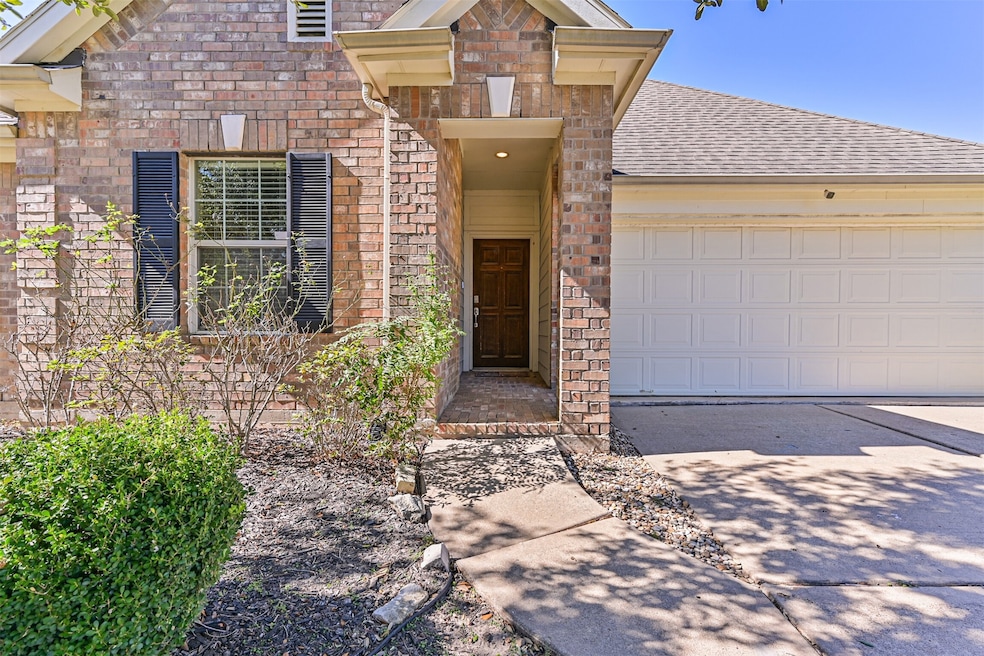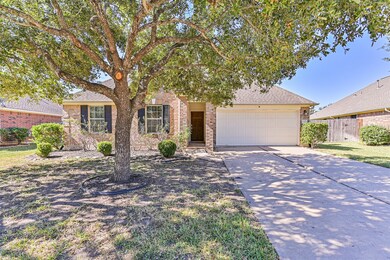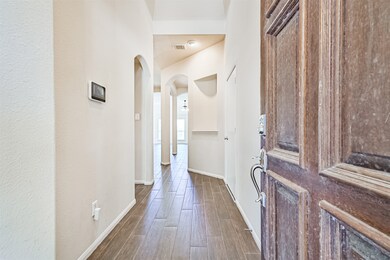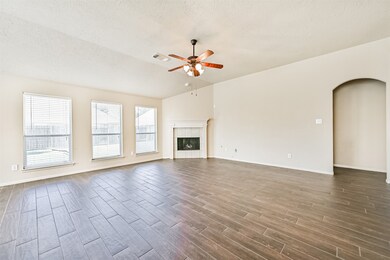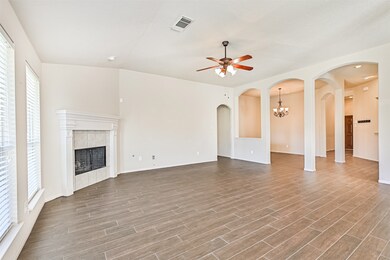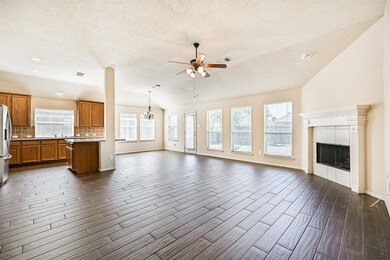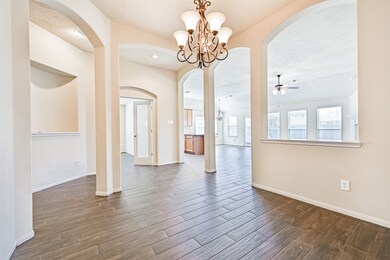2006 Plantain Lily Ct Pearland, TX 77581
The Lakes at Highland Glen Neighborhood
3
Beds
2.5
Baths
2,066
Sq Ft
7,601
Sq Ft Lot
Highlights
- Deck
- Traditional Architecture
- Granite Countertops
- Barbara Cockrell Elementary School Rated A
- Hydromassage or Jetted Bathtub
- Home Office
About This Home
Charming 1 story on quiet cul-de-sac with high ceilings & open concept floor plan! Entry with soaring ceiling. Formal dining & study with laminate floors. Split layout with 3 bedroom + study or 4th bedroom. Kitchen with granite countertops, island with breakfast bar, gas range, pantry, tile backsplash & eat-in breakfast room open to the den. Spacious den with high ceilings, fireplace & views of backyard. Master retreat with double sinks, garden tub, separate shower & huge walk-in closet. Spacious backyard great for entertaining!
Home Details
Home Type
- Single Family
Est. Annual Taxes
- $7,205
Year Built
- Built in 2008
Lot Details
- 7,601 Sq Ft Lot
- Cul-De-Sac
- Back Yard Fenced
Parking
- 2 Car Attached Garage
- Garage Door Opener
- Additional Parking
Home Design
- Traditional Architecture
Interior Spaces
- 2,066 Sq Ft Home
- 1-Story Property
- Ceiling Fan
- Gas Fireplace
- Family Room Off Kitchen
- Living Room
- Breakfast Room
- Dining Room
- Open Floorplan
- Home Office
- Utility Room
- Washer and Gas Dryer Hookup
- Fire and Smoke Detector
Kitchen
- Breakfast Bar
- Gas Oven
- Gas Range
- Free-Standing Range
- Microwave
- Dishwasher
- Kitchen Island
- Granite Countertops
- Disposal
Flooring
- Carpet
- Laminate
- Tile
Bedrooms and Bathrooms
- 3 Bedrooms
- Double Vanity
- Single Vanity
- Hydromassage or Jetted Bathtub
- Bathtub with Shower
- Separate Shower
Eco-Friendly Details
- Energy-Efficient Thermostat
Outdoor Features
- Deck
- Patio
Schools
- Barbara Cockrell Elementary School
- Pearland Junior High West
- Pearland High School
Utilities
- Central Heating and Cooling System
- Heating System Uses Gas
- Programmable Thermostat
- No Utilities
- Cable TV Available
Listing and Financial Details
- Property Available on 11/6/25
- Long Term Lease
Community Details
Overview
- The Lakes At Highland Glen Sec Subdivision
Pet Policy
- Call for details about the types of pets allowed
- Pet Deposit Required
Map
Source: Houston Association of REALTORS®
MLS Number: 94378041
APN: 4030-1302-028
Nearby Homes
- 3306 Cactus Heights Ln
- 2108 Asbury Ct
- 3207 Mossy Bend Ln
- 3407 Snowblossom Ct
- 2107 Old Alvin Rd
- 3122 Creek Bank Ln
- 3119 Pilgrims Point Ln
- 1813 Gable Stone Ln
- 1915 Stable Stone Ln
- 1904 Keswick Ct
- 1910 Stable Stone Ln
- 3026 Ripple Bend Ct
- 2012 N Galveston Ave
- 1605 Spring Glen Ln
- 1608 Spring Glen Ln
- 3415 Monarch Meadow Ln
- 3234 Lee Cir
- 3433 Monarch Meadow Ln
- 3203 Farmers Field St
- 3611 Bosc Dr
- 3217 Mossy Bend Ln
- 1909 Highland Point Ct
- 2106 N Galveston Ave
- 3204 Farmers Field St
- 2201 N Grand Blvd Unit 2
- 3340 E Walnut St
- 2509 S Grand Blvd Unit B
- 2513 Kaman Ln
- 2527 S Washington Ave Unit B
- 2533 S Washington Ave Unit B
- 2604 Hidden Creek Dr
- 4655 Orange Cir S
- 2900 Pearland Pkwy
- 1122 Union Valley Dr
- 2506 Ray St
- 1728 Hartford Springs Trail
- 2641 Summer Indigo Trail
- 2506 Indigo Harvest Trail
- 2703 Hot Springs Dr
- 4612 Meridian Park Dr
