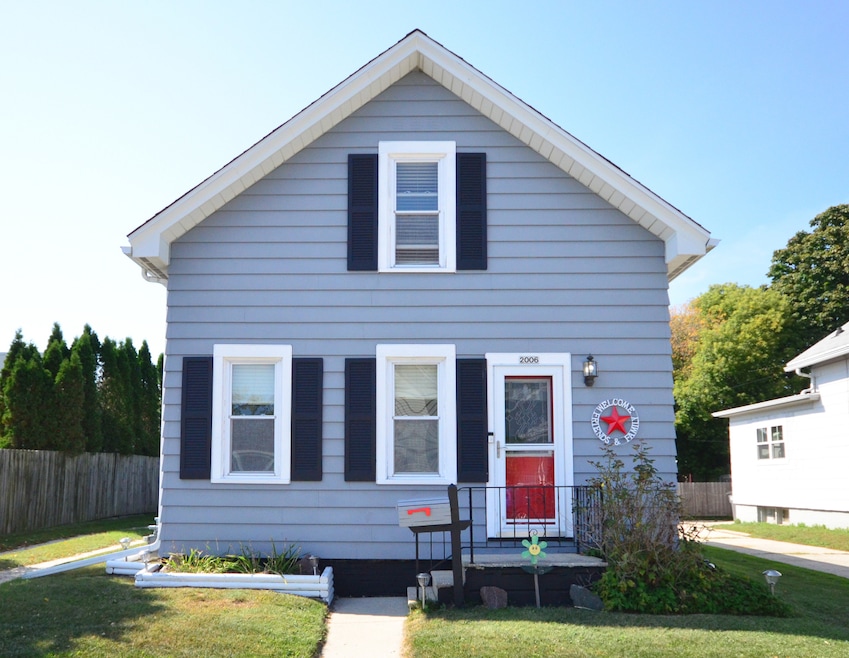2006 S 12th St Sheboygan, WI 53081
Central Sheboygan NeighborhoodEstimated payment $1,055/month
Highlights
- Popular Property
- Vaulted Ceiling
- 1 Car Detached Garage
- Deck
- Fenced Yard
- Walk-In Closet
About This Home
This charming 900 sq ft retreat blends modern comfort & touches of rustic charm w/outdoor serenity. The heart of the home is a spacious, updated eat-in kitchen featuring SS appliances & patio doors that open to a screened porchperfect for year round morning coffee or evening gatherings. Remodeled bath adds fresh appeal, while loft-style primary boasts vaulted ceilings & generous closet spac. A versatile basement workshop awaits your creative projects. Outside, enjoy a fully fenced oasis w/patio, gazebo, garden shed, & one-car garageideal for relaxing or entertaining. Sellers spent 25 years creating a beautiful space that you can move right into. Minutes from coffee shops, parks, schools, churches, & everyday conveniences, this home offers the perfect balance of privacy & accessibility.
Listing Agent
Shorewest Realtors, Inc. Brokerage Email: PropertyInfo@shorewest.com License #85937-94 Listed on: 09/19/2025

Home Details
Home Type
- Single Family
Est. Annual Taxes
- $1,358
Lot Details
- 5,663 Sq Ft Lot
- Fenced Yard
Parking
- 1 Car Detached Garage
Interior Spaces
- 900 Sq Ft Home
- 2-Story Property
- Vaulted Ceiling
- Basement Fills Entire Space Under The House
Kitchen
- Oven
- Range
Bedrooms and Bathrooms
- 2 Bedrooms
- Walk Through Bedroom
- Walk-In Closet
- 1 Full Bathroom
Outdoor Features
- Deck
- Patio
Schools
- Wilson Elementary School
- Farnsworth Middle School
- South High School
Utilities
- Forced Air Heating System
- Heating System Uses Natural Gas
Listing and Financial Details
- Exclusions: Sellers personal property.
- Assessor Parcel Number 59281401090
Map
Home Values in the Area
Average Home Value in this Area
Tax History
| Year | Tax Paid | Tax Assessment Tax Assessment Total Assessment is a certain percentage of the fair market value that is determined by local assessors to be the total taxable value of land and additions on the property. | Land | Improvement |
|---|---|---|---|---|
| 2024 | $1,698 | $104,300 | $12,700 | $91,600 |
| 2023 | $1,376 | $78,500 | $12,000 | $66,500 |
| 2022 | $1,051 | $67,600 | $12,000 | $55,600 |
| 2021 | $816 | $41,900 | $10,400 | $31,500 |
| 2020 | $903 | $41,900 | $10,400 | $31,500 |
| 2019 | $821 | $41,900 | $10,400 | $31,500 |
| 2018 | $830 | $41,900 | $10,400 | $31,500 |
| 2017 | $844 | $41,900 | $10,400 | $31,500 |
| 2016 | $836 | $41,900 | $10,400 | $31,500 |
| 2015 | $886 | $41,900 | $10,400 | $31,500 |
| 2014 | $917 | $41,900 | $10,400 | $31,500 |
Property History
| Date | Event | Price | List to Sale | Price per Sq Ft |
|---|---|---|---|---|
| 09/19/2025 09/19/25 | For Sale | $179,500 | -- | $199 / Sq Ft |
Source: Metro MLS
MLS Number: 1936012
APN: 59281401090
- 2130 S 15th St Unit A
- 1527 S 10th St
- 1436 Green St
- 803 Spring Ave
- 703 High Ave
- 827 Custer Ave
- 703 Clara Ave Unit 703
- 701 Clara Ave Unit 701
- 2910 S 14th St Unit 2910
- 1704 S 21st St
- 1232 S 9th St Unit 1232A S. 9th St. Upper
- 1009 S 14th St
- 1009 S 10th St
- 1416 Illinois Ave
- 1031 Maryland Ave
- 1304 Maryland Ave
- 683 S
- 2143 Bollmann Dr
- 730 S 8th St
- 2128 Meadowland Dr






