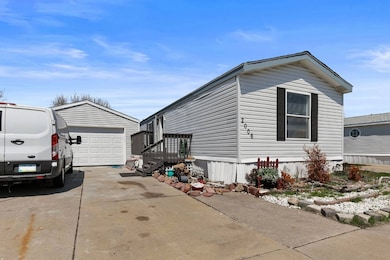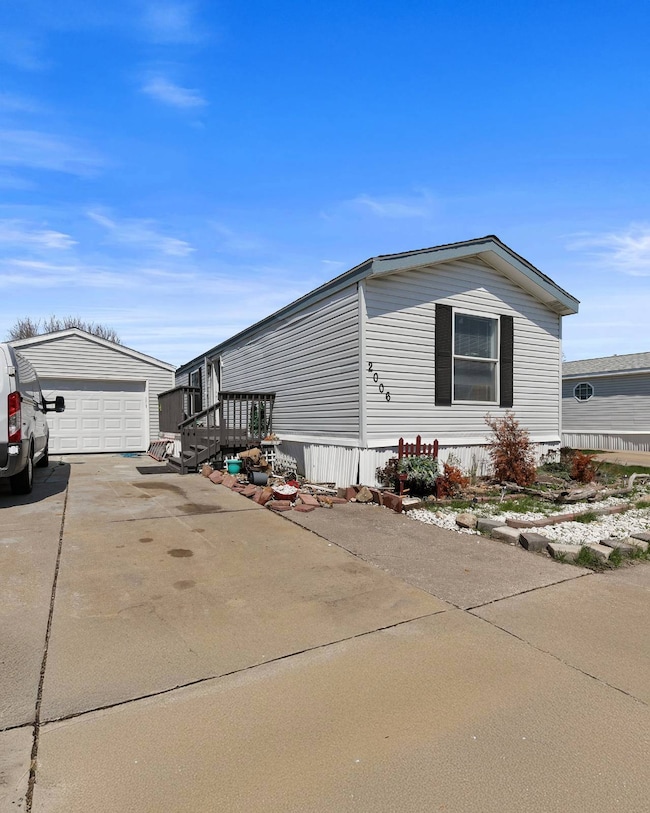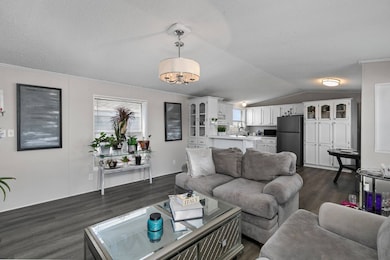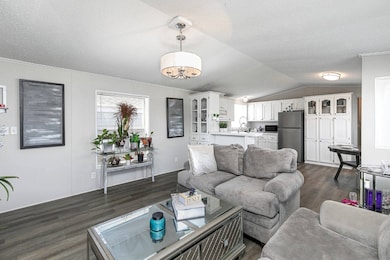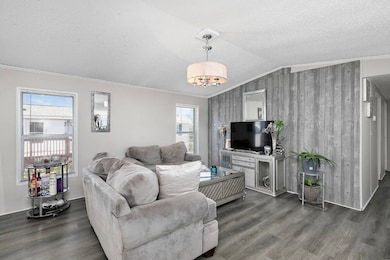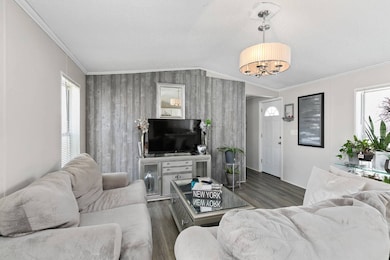2006 SE 24th St Grimes, IA 50111
Estimated payment $323/month
Total Views
27,951
3
Beds
2
Baths
--
Sq Ft
--
Price per Sq Ft
Highlights
- Deck
- 2 Car Detached Garage
- Vinyl Flooring
- Summit Middle School Rated A-
- Forced Air Heating and Cooling System
About This Home
Beautifully updated 3-bedroom, 2-bath mobile home with spacious 2-car garage! This move-in ready home features numerous recent upgrades including flooring, fixtures, paint, and more. Enjoy an open-concept living area, a modern kitchen, and a private master suite. The large garage offers plenty of space for vehicles, storage, or a workshop. Nestled in a quiet, well-maintained community, this property combines comfort, convenience, and value. Don't miss this opportunity!
Property Details
Home Type
- Mobile/Manufactured
Est. Annual Taxes
- $200
Parking
- 2 Car Detached Garage
Home Design
- Asphalt Roof
- Vinyl Siding
Kitchen
- Oven
- Dishwasher
- Disposal
Bedrooms and Bathrooms
- 3 Bedrooms
- 2 Full Bathrooms
Utilities
- Forced Air Heating and Cooling System
- Water Heater
Additional Features
- Vinyl Flooring
- Deck
- Land Lease of $795
Map
Create a Home Valuation Report for This Property
The Home Valuation Report is an in-depth analysis detailing your home's value as well as a comparison with similar homes in the area
Home Values in the Area
Average Home Value in this Area
Tax History
| Year | Tax Paid | Tax Assessment Tax Assessment Total Assessment is a certain percentage of the fair market value that is determined by local assessors to be the total taxable value of land and additions on the property. | Land | Improvement |
|---|---|---|---|---|
| 2024 | $200 | $12,200 | $0 | $12,200 |
| 2023 | $158 | $12,200 | $0 | $12,200 |
| 2022 | $176 | $8,200 | $0 | $8,200 |
| 2021 | $178 | $8,200 | $0 | $8,200 |
| 2020 | $176 | $7,800 | $0 | $7,800 |
| 2019 | $172 | $7,800 | $0 | $7,800 |
| 2018 | $170 | $7,100 | $0 | $7,100 |
| 2017 | $162 | $7,100 | $0 | $7,100 |
| 2016 | $158 | $6,600 | $0 | $6,600 |
| 2015 | $158 | $6,600 | $0 | $6,600 |
| 2014 | $160 | $6,800 | $0 | $6,800 |
Source: Public Records
Property History
| Date | Event | Price | Change | Sq Ft Price |
|---|---|---|---|---|
| 04/23/2025 04/23/25 | For Sale | $55,500 | -- | -- |
Source: My State MLS
Source: My State MLS
MLS Number: 11481648
APN: 311-00013046981
Nearby Homes
- 0 SE 19th St
- 2900 SE Glenstone Dr Unit 402
- 3018 SE Glenstone Dr
- 10403 Stonecrest Dr
- 10320 Norfolk Dr Unit 7
- 10333 Windsor Pkwy
- 10303 Stonebridge Dr
- 3001 SE Cobblestone Dr
- 10218 Coventry Cir
- 6054 Bradford Ln
- 3400 SE Glenstone Dr Unit 3
- 10308 Catalina Dr
- 3600 SE Glenstone Dr Unit 301
- 2938 NW Beechwood Dr
- 2910 NW Beechwood Dr
- 3034 NW Beechwood Dr
- 2802 NW Beechwood Dr
- 3305 SE Glenstone Dr Unit 151
- 3305 SE Glenstone Dr Unit 172
- 3305 SE Glenstone Dr Unit 236
- 10535 Norfolk Dr
- 10509 Dorset Dr
- 6210 NW 106th St
- 3300 SE Glenstone Dr
- 935 SE Silkwood Ln
- 909 SE 10th Ln
- 1250 SE 11th St
- 725 SE Gateway Dr
- 9577 White Oak Ln
- 301 SE 11th St Unit 805
- 310 SE Gateway Dr
- 6917 Holly Ct
- 6944 Holly Ct
- 6956 Poppy Ct
- 317 S Jacob St
- 410 S 4th St
- 8650 Crescent
- 501 NE Jacob St
- 1360 Mocking Bird Ln
- 1300 NE Hope Cir

