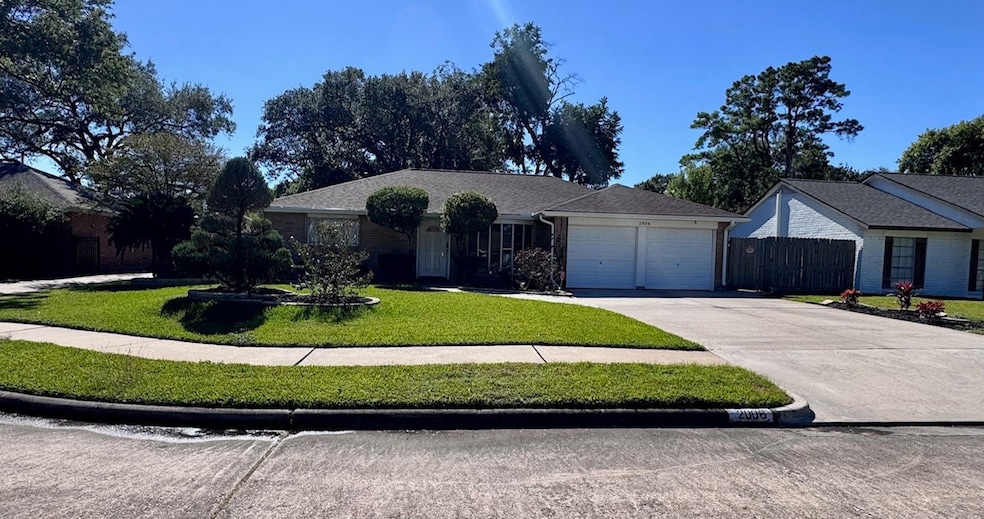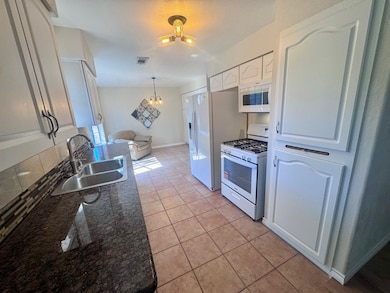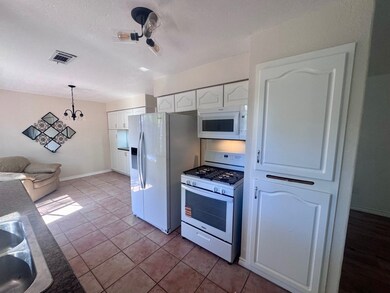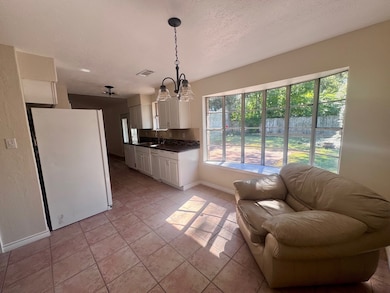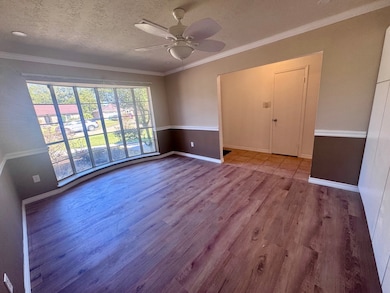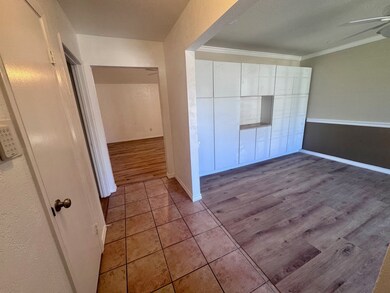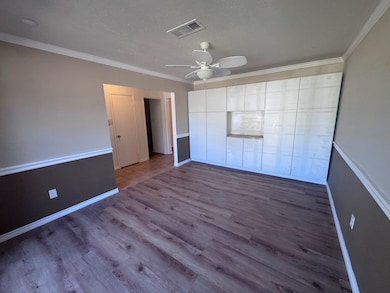2006 Seagate Ln Houston, TX 77062
Clear Lake NeighborhoodHighlights
- Deck
- High Ceiling
- Community Pool
- Clear Lake City Elementary School Rated A
- Granite Countertops
- Cul-De-Sac
About This Home
Completely updated and remodelled 4 bedroom 2 bedroom house in the heart of Clear Lake! The kitchen is updated with new cabinetry, granite countertops and pretty backsplash plus all new kitchen appliances! Fridge and washer and dryer are included! The primary bath is updated, and the secondary bath has a large oversized step-in shower! No carpet in this pretty house! In addition to the 4 spacious bedrooms there is a formal living room that could be used as a study or den, a family room, and a large dining room off the kitchen. There is a 2 car garage and a large back yard with an oversized patio! All of this on a pretty cul-de-sac street, and is close to the University of Houston Clear Lake, excellent CCISD schools, Medical Centers, shopping, Nasa, and all of the recreational centers the Clear Lake area has to offer.
Home Details
Home Type
- Single Family
Est. Annual Taxes
- $236
Year Built
- Built in 1965
Lot Details
- 7,890 Sq Ft Lot
- Cul-De-Sac
- Back Yard Fenced
Parking
- 2 Car Attached Garage
- Driveway
Interior Spaces
- 1,880 Sq Ft Home
- 1-Story Property
- Crown Molding
- High Ceiling
- Ceiling Fan
- Window Treatments
- Formal Entry
- Family Room
- Living Room
- Dining Room
- Utility Room
- Fire and Smoke Detector
Kitchen
- Butlers Pantry
- Gas Oven
- Gas Cooktop
- Microwave
- Dishwasher
- Granite Countertops
- Trash Compactor
- Disposal
Flooring
- Laminate
- Tile
Bedrooms and Bathrooms
- 4 Bedrooms
- 2 Full Bathrooms
- Bathtub with Shower
Laundry
- Dryer
- Washer
Outdoor Features
- Deck
- Patio
Schools
- Clear Lake City Elementary School
- Space Center Intermediate School
- Clear Lake High School
Utilities
- Central Heating and Cooling System
- Heating System Uses Gas
- No Utilities
- Cable TV Available
Listing and Financial Details
- Property Available on 11/5/25
- 12 Month Lease Term
Community Details
Overview
- Clear Lake City Sec 03 Subdivision
Recreation
- Community Pool
Pet Policy
- Call for details about the types of pets allowed
- Pet Deposit Required
Map
Source: Houston Association of REALTORS®
MLS Number: 53454257
APN: 0964650000204
- 2003 Richvale Ln
- 1947 Richvale Ln
- 2118 Gemini St
- 1900 Bay Area Blvd Unit 129
- 1900 Bay Area Blvd Unit 237
- 1900 Bay Area Blvd Unit 175
- 2102 Gemini St
- 2134 Gemini St
- 2270 Gemini St
- 1719 Sullins Way
- 2243 Broadlawn Dr
- 16615 Ivy Grove Dr
- 1723 Plumbwood Way
- 16508 Space Center Blvd
- 1603 Mary Mount Way
- 1702 Plumbwood Way
- 1532 Silverpines Rd Unit 532
- 1516 Bay Area Blvd Unit P10
- 1516 Bay Area Blvd Unit 8
- 1516 Bay Area Blvd Unit L6
- 2000 Bay Area Blvd
- 1900 Bay Area Blvd Unit 194
- 1900 Bay Area Blvd Unit 201
- 1900 Bay Area Blvd Unit 243
- 2102 Gemini St
- 2256 Gemini St
- 1620 Bay Area Blvd
- 16200 Space Center Blvd
- 1546 Ramada Dr
- 16100 Space Center Blvd
- 1516 Bay Area Blvd Unit F16
- 1516 Bay Area Blvd Unit Q14
- 1516 Bay Area Blvd Unit 8
- 1516 Bay Area Blvd Unit L6
- 1516 Bay Area Blvd Unit S2
- 1516 Bay Area Blvd Unit s-10
- 1516 Bay Area Blvd Unit E 10
- 1516 Bay Area Blvd Unit R4
- 1516 E Bay Area Blvd Blvd N Unit U2
- 16532 Holly Trail Dr
