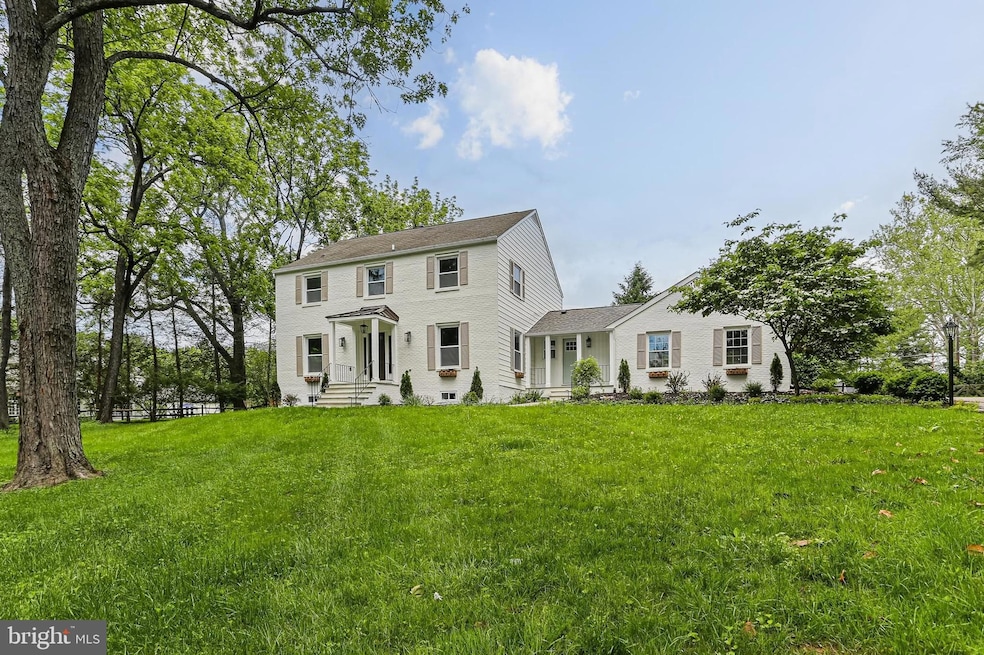2006 W Joppa Rd Lutherville Timonium, MD 21093
Estimated payment $6,722/month
Highlights
- Colonial Architecture
- Pond
- Garden View
- Riderwood Elementary School Rated A-
- Backs to Trees or Woods
- 1 Fireplace
About This Home
OPEN HOUSE SUNDAY MAY 4th from 1-3 PM.
This stunning, reimagined 5 bedroom 4 1⁄2 bath colonial on a private .92 acre lot provides a perfect mix of traditional living and modern flare.
The open concept kitchen with fireplace is the heart of the home as it seamlessly blends into the adjacent family room and breakfast area with full views of the private rear yard. There are 4 bedrooms and 2 full baths upstairs including the primary suite. The main level offers an optional office/bedroom suite with built ins and full bath for dual home office use or weekend guests. This full bath has a no profile walk in or wheel in shower if in-laws visit or stay. There is a convenient first floor mudroom, laundry and half bath not to mention two additional rooms, a wet bar and full bath in the basement.
Approximately 3,200 sq ft above grade with additional full bath and wet bar in the finished basement completes over 4,000 sf of total finished living area. The house sits back off the road and offers a 2 car garage, quaint rear patio oasis with a waterfall landscape pond and plenty of room to play.
Refinished hardwood floors throughout the main and upper levels, new windows, new appliances, and a new water heater. This one will not last long.
Listing Agent
(443) 676-1678 john@yourhomebaltimore.com Cummings & Co. Realtors License #5014544 Listed on: 03/09/2025

Home Details
Home Type
- Single Family
Est. Annual Taxes
- $7,198
Year Built
- Built in 1973
Lot Details
- 0.92 Acre Lot
- Split Rail Fence
- Landscaped
- Backs to Trees or Woods
- Front Yard
- Property is zoned DR 1
Parking
- 2 Car Attached Garage
- 4 Driveway Spaces
- Side Facing Garage
- Garage Door Opener
Home Design
- Colonial Architecture
- Brick Exterior Construction
- Concrete Perimeter Foundation
Interior Spaces
- Property has 3 Levels
- 1 Fireplace
- Mud Room
- Entrance Foyer
- Family Room
- Living Room
- Dining Room
- Game Room
- Storage Room
- Utility Room
- Garden Views
Kitchen
- Electric Oven or Range
- Range Hood
- Built-In Microwave
- Freezer
- Dishwasher
- Stainless Steel Appliances
- Disposal
Bedrooms and Bathrooms
- En-Suite Primary Bedroom
Laundry
- Laundry Room
- Electric Dryer
- Front Loading Washer
Finished Basement
- Walk-Up Access
- Crawl Space
Outdoor Features
- Pond
Utilities
- Forced Air Heating and Cooling System
- Ductless Heating Or Cooling System
- Heating System Uses Oil
- Vented Exhaust Fan
- Programmable Thermostat
- 200+ Amp Service
- High-Efficiency Water Heater
- On Site Septic
Community Details
- No Home Owners Association
- Ruxton/Riderwood Subdivision
Listing and Financial Details
- Tax Lot 1
- Assessor Parcel Number 04080806022600
Map
Home Values in the Area
Average Home Value in this Area
Tax History
| Year | Tax Paid | Tax Assessment Tax Assessment Total Assessment is a certain percentage of the fair market value that is determined by local assessors to be the total taxable value of land and additions on the property. | Land | Improvement |
|---|---|---|---|---|
| 2025 | $7,462 | $633,800 | $276,000 | $357,800 |
| 2024 | $7,462 | $593,933 | $0 | $0 |
| 2023 | $7,032 | $554,067 | $0 | $0 |
| 2022 | $6,480 | $514,200 | $276,000 | $238,200 |
| 2021 | $6,489 | $513,567 | $0 | $0 |
| 2020 | $6,489 | $512,933 | $0 | $0 |
| 2019 | $6,462 | $512,300 | $276,000 | $236,300 |
| 2018 | $6,381 | $507,100 | $0 | $0 |
| 2017 | $6,225 | $501,900 | $0 | $0 |
| 2016 | $5,473 | $496,700 | $0 | $0 |
| 2015 | $5,473 | $496,700 | $0 | $0 |
| 2014 | $5,473 | $496,700 | $0 | $0 |
Property History
| Date | Event | Price | Change | Sq Ft Price |
|---|---|---|---|---|
| 07/21/2025 07/21/25 | Pending | -- | -- | -- |
| 05/30/2025 05/30/25 | Price Changed | $1,149,000 | -3.8% | $255 / Sq Ft |
| 04/28/2025 04/28/25 | Price Changed | $1,195,000 | -2.4% | $265 / Sq Ft |
| 04/15/2025 04/15/25 | Price Changed | $1,225,000 | -1.6% | $272 / Sq Ft |
| 04/07/2025 04/07/25 | Price Changed | $1,245,000 | -3.9% | $276 / Sq Ft |
| 03/09/2025 03/09/25 | For Sale | $1,295,000 | -- | $288 / Sq Ft |
Purchase History
| Date | Type | Sale Price | Title Company |
|---|---|---|---|
| Deed | $650,000 | Lakeside Title | |
| Deed | $599,000 | -- | |
| Deed | -- | None Available | |
| Deed | -- | -- | |
| Deed | -- | -- | |
| Deed | $293,000 | -- |
Mortgage History
| Date | Status | Loan Amount | Loan Type |
|---|---|---|---|
| Open | $750,000 | New Conventional |
Source: Bright MLS
MLS Number: MDBC2120738
APN: 08-0806022600
- 614 Brightwood Club Dr
- 1914 Ruxton Rd
- 514 Brightwood Club Dr Unit 514
- 1242 Clearfield Cir
- 206 Brightwood Club Dr
- 108 Brightwood Club Dr
- 205 Brightwood Club Dr
- 1608 Templeton Rd
- 406 Brightwood Club Dr
- 1200 Ridervale Rd
- 8300 Alston Rd
- 8203 Bellona Ave
- 1720 Ruxton Rd
- 2020 Skyline Rd
- 1409 Carrollton Ave
- 10 Old Boxwood Ln
- 1412 Jeffers Rd
- 8205 Robin Hood Ct
- 7819 Overbrook Rd
- 1800 Circle Rd






